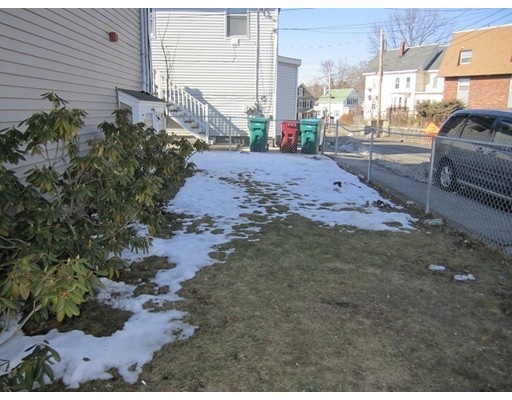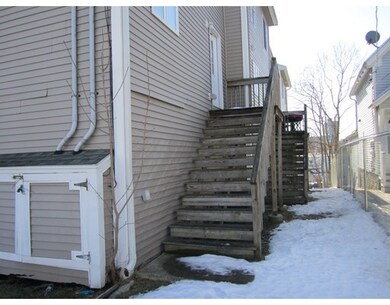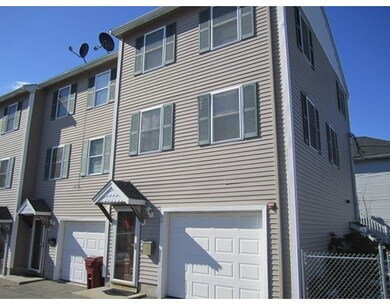
86 W 6th St Unit 86 Lowell, MA 01850
Centralville NeighborhoodAbout This Home
As of June 2016Beautiful, young, end unit townhouse with everything you are looking for! Updated kitchen that has hardwood floors and plenty of cabinet and counter space, modern baths with ceramic tile floors, two good sized bedrooms with ample closet space, newer central air condenser, steam cleaned rugs, clean lines, rear deck, one car garage underneath, and so much more! Well maintained unit with a low condo fee that you can live carefree in all while being close to downtown, highways, Dracut, and everything else Lowell has to offer!
Property Details
Home Type
Condominium
Year Built
2005
Lot Details
0
Listing Details
- Unit Level: 1
- Unit Placement: End
- Property Type: Condominium/Co-Op
- Other Agent: 2.50
- Year Round: Yes
- Special Features: None
- Property Sub Type: Condos
- Year Built: 2005
Interior Features
- Appliances: Range, Dishwasher, Microwave, Refrigerator, Washer, Dryer
- Has Basement: Yes
- Number of Rooms: 4
- Amenities: Public Transportation, Shopping, Swimming Pool, Tennis Court, Park, Walk/Jog Trails, Medical Facility, Laundromat, Highway Access, Public School
- Electric: 100 Amps
- Energy: Insulated Windows
- Flooring: Tile, Wall to Wall Carpet, Hardwood
- Insulation: Full
- Interior Amenities: Security System, Cable Available
- Bedroom 2: Second Floor, 15X12
- Bathroom #1: First Floor, 6X6
- Bathroom #2: Second Floor, 9X9
- Kitchen: First Floor, 17X12
- Laundry Room: Basement
- Living Room: First Floor, 18X12
- Master Bedroom: Second Floor, 15X12
- Master Bedroom Description: Closet, Flooring - Wall to Wall Carpet
- No Living Levels: 2
Exterior Features
- Roof: Asphalt/Fiberglass Shingles
- Construction: Frame
- Exterior: Vinyl
- Exterior Unit Features: Deck - Wood
Garage/Parking
- Garage Parking: Attached, Under
- Garage Spaces: 1
- Parking: Off-Street, Paved Driveway
- Parking Spaces: 3
Utilities
- Cooling: Central Air
- Heating: Forced Air, Gas
- Hot Water: Natural Gas
- Utility Connections: for Gas Range
- Sewer: City/Town Sewer
- Water: City/Town Water
Condo/Co-op/Association
- Association Fee Includes: Master Insurance, Exterior Maintenance, Road Maintenance, Landscaping, Snow Removal, Refuse Removal
- Management: Owner Association
- Pets Allowed: Yes
- No Units: 4
- Unit Building: 86
Fee Information
- Fee Interval: Monthly
Lot Info
- Assessor Parcel Number: M:000175 T:G18285
- Zoning: M3001
Similar Home in Lowell, MA
Home Values in the Area
Average Home Value in this Area
Property History
| Date | Event | Price | Change | Sq Ft Price |
|---|---|---|---|---|
| 07/25/2016 07/25/16 | Rented | $1,800 | 0.0% | -- |
| 06/18/2016 06/18/16 | For Rent | $1,800 | 0.0% | -- |
| 06/09/2016 06/09/16 | Sold | $166,160 | +0.8% | $164 / Sq Ft |
| 04/13/2016 04/13/16 | Pending | -- | -- | -- |
| 02/17/2016 02/17/16 | For Sale | $164,900 | -- | $162 / Sq Ft |
Tax History Compared to Growth
Agents Affiliated with this Home
-

Seller's Agent in 2016
Kenneth Purtell
RE/MAX
(978) 273-6936
2 in this area
76 Total Sales
-

Seller's Agent in 2016
Kathleen Trahan
Sky Meadow Real Estate
(978) 766-2551
27 Total Sales
Map
Source: MLS Property Information Network (MLS PIN)
MLS Number: 71960122
- 74 Fulton St
- 174 W 6th St
- 2-4 Harrison Place
- 743 Bridge St
- 27 Bunker Hill Ave
- 15 10th St
- 97 Hildreth St Unit 3
- 44 Carolyn St
- 34 May St
- 78 3rd St
- 130 John St Unit G01
- 130 John St Unit 209
- 11 Read St
- 94 1st St Unit 6
- 1 Dalton St
- 190 Ennell St
- 149 Methuen St
- 52 Lawrence Dr Unit 408
- 52 Lawrence Dr Unit 312
- 45 July St


