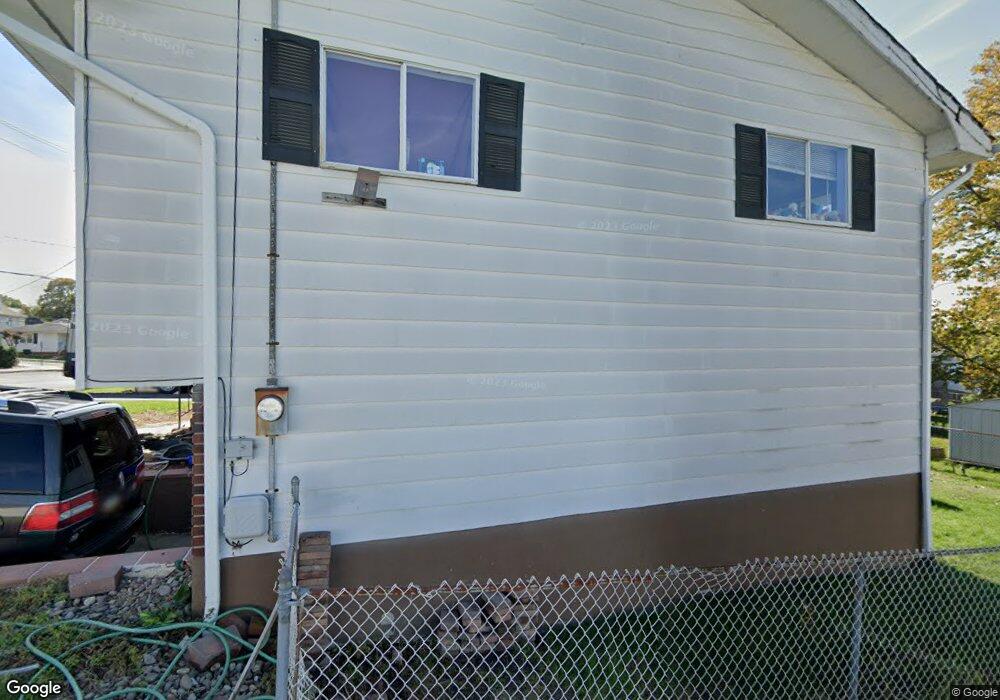86 Walnut St Dupont, PA 18641
Estimated Value: $222,656 - $287,000
3
Beds
2
Baths
1,224
Sq Ft
$216/Sq Ft
Est. Value
About This Home
This home is located at 86 Walnut St, Dupont, PA 18641 and is currently estimated at $264,414, approximately $216 per square foot. 86 Walnut St is a home located in Luzerne County with nearby schools including Pittston City Intermediate Center, Pittston Area Middle School, and Frederick County Middle School.
Ownership History
Date
Name
Owned For
Owner Type
Purchase Details
Closed on
Dec 30, 2019
Sold by
Lockett Lisa M and Borthwick Lisa M
Bought by
Dereyes Carolyn Mercedes Hiciano
Current Estimated Value
Home Financials for this Owner
Home Financials are based on the most recent Mortgage that was taken out on this home.
Original Mortgage
$139,428
Outstanding Balance
$123,825
Interest Rate
3.87%
Mortgage Type
FHA
Estimated Equity
$140,589
Purchase Details
Closed on
Mar 24, 2006
Sold by
Borthwick Derryn L and Lockett Lisa M
Bought by
Borthwick Derryn L and Borthwick Lisa M
Home Financials for this Owner
Home Financials are based on the most recent Mortgage that was taken out on this home.
Original Mortgage
$93,000
Interest Rate
6.28%
Mortgage Type
New Conventional
Create a Home Valuation Report for This Property
The Home Valuation Report is an in-depth analysis detailing your home's value as well as a comparison with similar homes in the area
Home Values in the Area
Average Home Value in this Area
Purchase History
| Date | Buyer | Sale Price | Title Company |
|---|---|---|---|
| Dereyes Carolyn Mercedes Hiciano | $142,000 | Fox Ridge Abstract | |
| Borthwick Derryn L | -- | None Available |
Source: Public Records
Mortgage History
| Date | Status | Borrower | Loan Amount |
|---|---|---|---|
| Open | Dereyes Carolyn Mercedes Hiciano | $139,428 | |
| Previous Owner | Borthwick Derryn L | $93,000 |
Source: Public Records
Tax History Compared to Growth
Tax History
| Year | Tax Paid | Tax Assessment Tax Assessment Total Assessment is a certain percentage of the fair market value that is determined by local assessors to be the total taxable value of land and additions on the property. | Land | Improvement |
|---|---|---|---|---|
| 2025 | $3,383 | $137,400 | $21,000 | $116,400 |
| 2024 | $3,383 | $137,400 | $21,000 | $116,400 |
| 2023 | $3,383 | $137,400 | $21,000 | $116,400 |
| 2022 | $3,358 | $137,400 | $21,000 | $116,400 |
| 2021 | $3,357 | $137,400 | $21,000 | $116,400 |
| 2020 | $3,281 | $137,400 | $21,000 | $116,400 |
| 2019 | $3,254 | $137,400 | $21,000 | $116,400 |
| 2018 | $3,186 | $137,400 | $21,000 | $116,400 |
| 2017 | $3,047 | $137,400 | $21,000 | $116,400 |
| 2016 | -- | $137,400 | $21,000 | $116,400 |
| 2015 | $2,531 | $137,400 | $21,000 | $116,400 |
| 2014 | $2,531 | $137,400 | $21,000 | $116,400 |
Source: Public Records
Map
Nearby Homes
- 127 Lackawanna Ave
- 123 Lackawanna Ave
- Lot P Twin Bridges Rd
- 132 Everhart St
- 128 Everhart St
- 121 Lackawanna Ave
- 134 Everhart St
- 120 Everhart St
- 117 Lackawanna Ave
- 118 Everhart St
- 115 Lackawanna Ave
- 114 Everhart St
- 113 Lackawanna Ave
- 112 Everhart St
- 111 Lackawanna Ave
- 217 Lackawanna Ave
- 200 Lackawanna Ave
- 120 1/2 Lackawanna Ave
- 122 Lackawanna Ave
- 126 Lackawanna Ave
