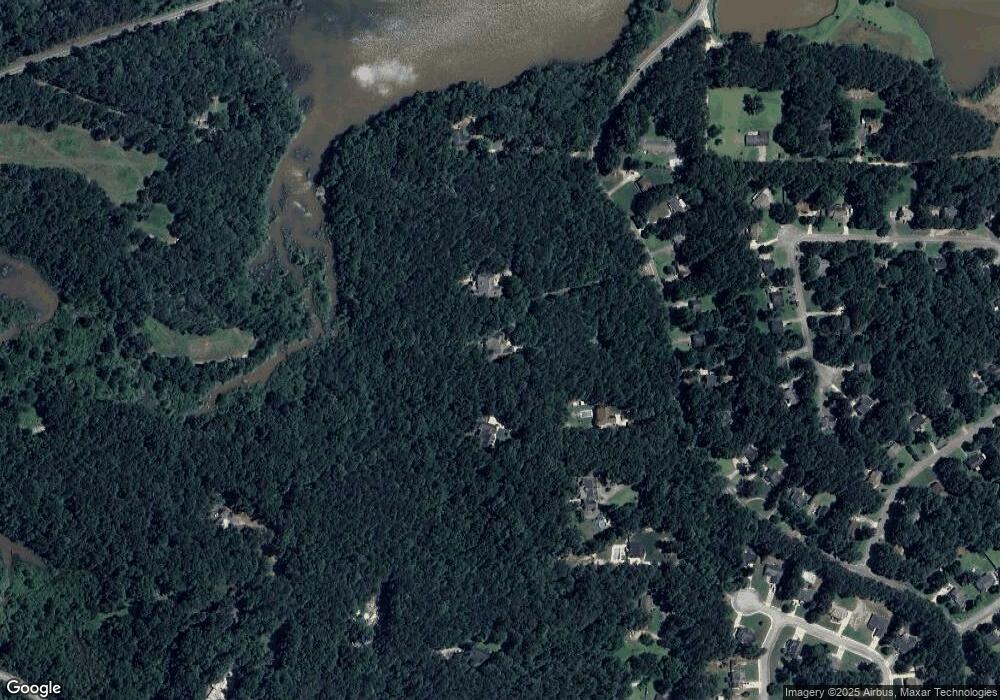Estimated Value: $1,023,000 - $1,089,000
7
Beds
5
Baths
8,736
Sq Ft
$122/Sq Ft
Est. Value
About This Home
This home is located at 86 Waterford Path, Hiram, GA 30141 and is currently estimated at $1,069,558, approximately $122 per square foot. 86 Waterford Path is a home located in Paulding County with nearby schools including Sam D. Panter Elementary School, J. A. Dobbins Middle School, and Hiram High School.
Create a Home Valuation Report for This Property
The Home Valuation Report is an in-depth analysis detailing your home's value as well as a comparison with similar homes in the area
Home Values in the Area
Average Home Value in this Area
Tax History Compared to Growth
Tax History
| Year | Tax Paid | Tax Assessment Tax Assessment Total Assessment is a certain percentage of the fair market value that is determined by local assessors to be the total taxable value of land and additions on the property. | Land | Improvement |
|---|---|---|---|---|
| 2024 | $11,222 | $451,152 | $49,840 | $401,312 |
| 2023 | $11,290 | $433,080 | $48,560 | $384,520 |
| 2022 | $10,308 | $395,392 | $40,480 | $354,912 |
| 2021 | $8,928 | $307,232 | $31,680 | $275,552 |
| 2020 | $8,319 | $281,964 | $29,920 | $252,044 |
| 2019 | $7,592 | $253,836 | $31,680 | $222,156 |
| 2018 | $8,404 | $278,952 | $29,680 | $249,272 |
| 2017 | $7,641 | $251,996 | $28,400 | $223,596 |
Source: Public Records
Map
Nearby Homes
- 74 Waterford Path
- 608 Waters Rd
- 586 Waters Rd
- 640 Waters Rd
- 521 Waters Rd
- 541 Waters Rd
- 503 Waters Rd
- 400 Waters Rd
- 559 Waters Rd
- 485 Waters Rd
- 441 Waters Rd
- 463 Waters Rd
- 615 Waters Rd
- 2 Champion Way
- 371 Waters Rd
- 422 Thornbrooke Dr
- 396 Thornbrooke Dr
- 446 Thornbrooke Dr
- 631 Waters Rd
- 631 Waters Rd Unit 9
