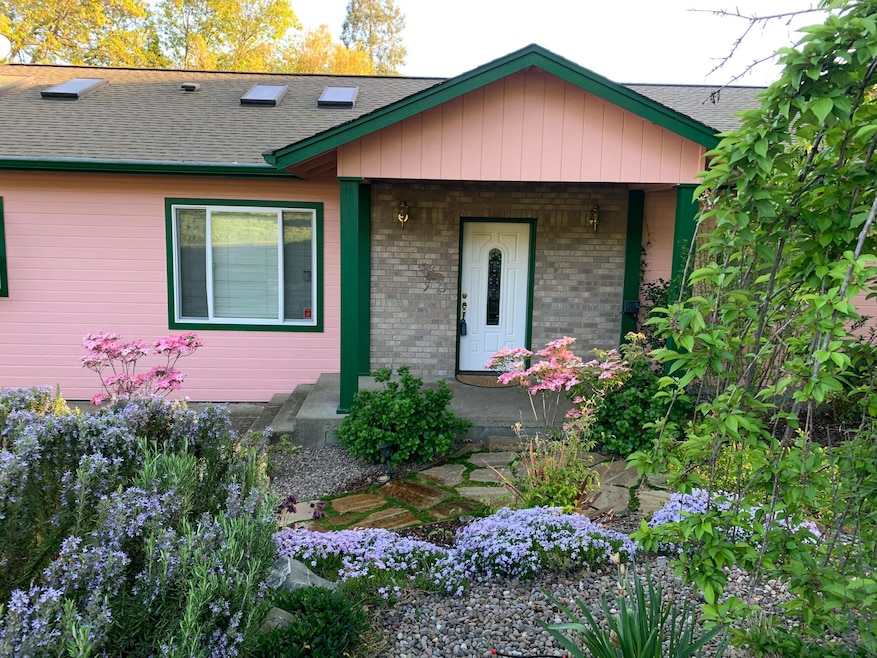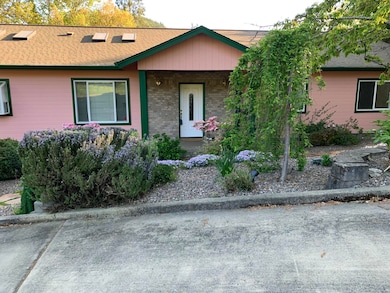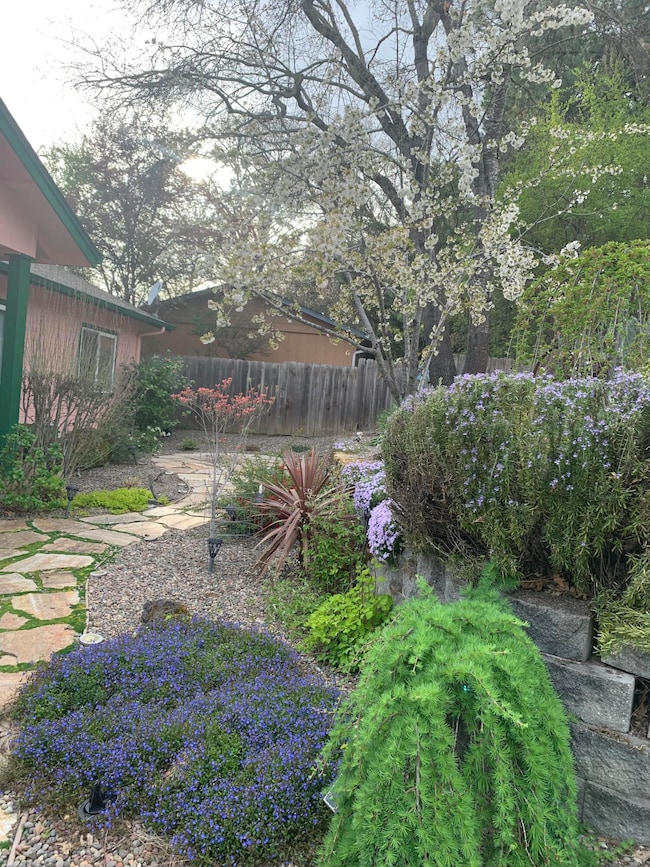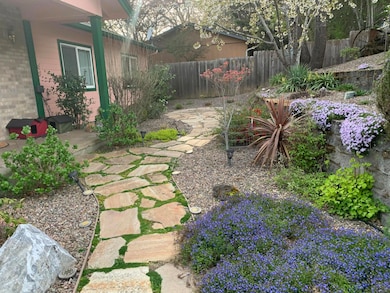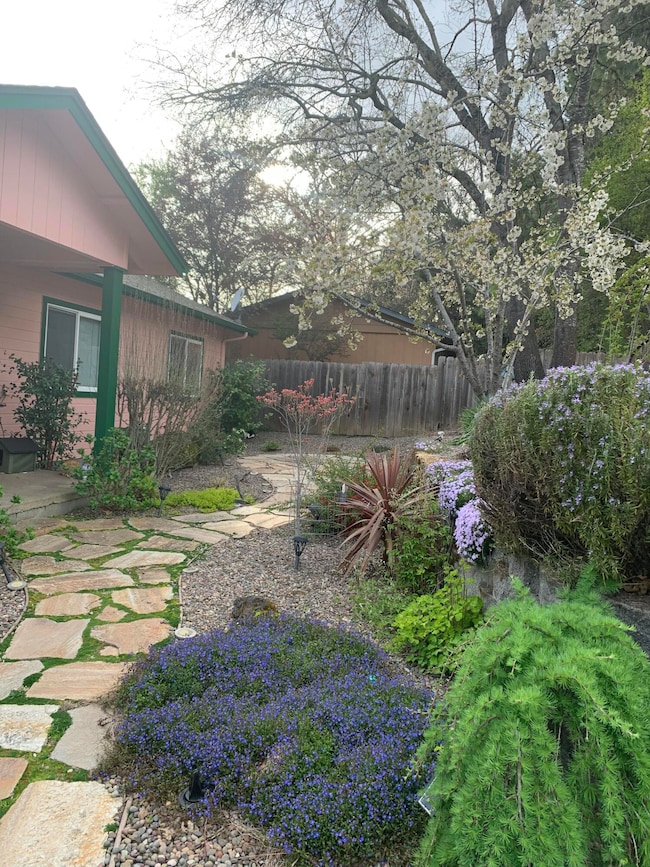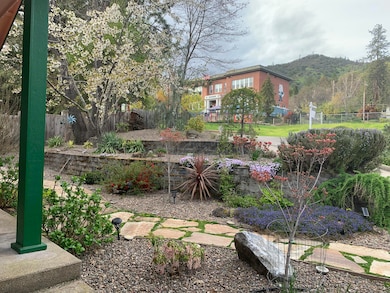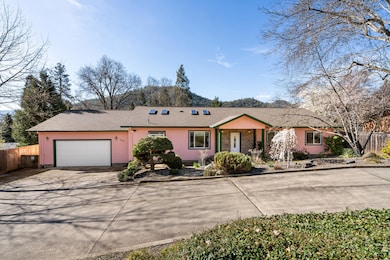860 5th Ave Central Point, OR 97502
Estimated payment $2,614/month
Highlights
- Mountain View
- Contemporary Architecture
- No HOA
- Deck
- Vaulted Ceiling
- Eat-In Kitchen
About This Home
Come check out this warm and inviting home with great curb appeal. Spacious Home with vaulted ceilings, sky lights and numerous windows give this home an abundance of natural light which flows through from room to room in this lovely home. Large kitchen with 5 burner gas stove with 2 ovens, huge pantry, garden window above sink, eat in area connected to family room. There is a dining room too. Large deck off family room conveniently located for entertaining includes a gazebo with a ceiling fan, power and water. Living room with recessed lighting and a view of the mountains. Guest bath is a tub/shower combo. Laundry is located in hall and includes washer and dryer. Primary is spacious with recessed lighting, access to its own deck through a sliding glass door, walk-in closet and shower. 2 more bedrooms are nicely sized. Front yard is landscaped, low maintenance and has a drip system. Garage is heated has shelves and 2 workbenches.
Home Details
Home Type
- Single Family
Est. Annual Taxes
- $3,600
Year Built
- Built in 2000
Lot Details
- 0.26 Acre Lot
- Fenced
- Drip System Landscaping
- Backyard Sprinklers
Parking
- 2 Car Garage
- Heated Garage
- Garage Door Opener
- Driveway
- On-Street Parking
Property Views
- Mountain
- Territorial
Home Design
- Contemporary Architecture
- Pillar, Post or Pier Foundation
- Block Foundation
- Frame Construction
- Composition Roof
Interior Spaces
- 2,079 Sq Ft Home
- 1-Story Property
- Wired For Sound
- Vaulted Ceiling
- Ceiling Fan
- Recessed Lighting
- Vinyl Clad Windows
- Family Room
- Living Room
- Dining Room
Kitchen
- Eat-In Kitchen
- Tile Countertops
Flooring
- Carpet
- Laminate
- Tile
Bedrooms and Bathrooms
- 3 Bedrooms
- Linen Closet
- Walk-In Closet
- 2 Full Bathrooms
- Bathtub with Shower
Home Security
- Carbon Monoxide Detectors
- Fire and Smoke Detector
Eco-Friendly Details
- Sprinklers on Timer
Outdoor Features
- Deck
- Shed
Schools
- Patrick Elementary School
- Hanby Middle School
- Crater High School
Utilities
- Forced Air Heating and Cooling System
- Heating System Uses Natural Gas
- Heat Pump System
- Natural Gas Connected
- Fiber Optics Available
- Cable TV Available
Community Details
- No Home Owners Association
- Dekums Amended Addition Subdivision
Listing and Financial Details
- Assessor Parcel Number 10129541
Map
Tax History
| Year | Tax Paid | Tax Assessment Tax Assessment Total Assessment is a certain percentage of the fair market value that is determined by local assessors to be the total taxable value of land and additions on the property. | Land | Improvement |
|---|---|---|---|---|
| 2026 | $3,801 | $258,070 | $113,000 | $145,070 |
| 2025 | $3,711 | $272,510 | $34,700 | $237,810 |
| 2024 | $3,711 | $264,580 | $33,690 | $230,890 |
| 2023 | $3,589 | $256,880 | $32,710 | $224,170 |
| 2022 | $3,510 | $256,880 | $32,710 | $224,170 |
| 2021 | $3,410 | $249,400 | $31,750 | $217,650 |
| 2020 | $3,311 | $242,140 | $30,830 | $211,310 |
| 2019 | $3,350 | $228,250 | $29,060 | $199,190 |
| 2018 | $3,209 | $221,610 | $28,210 | $193,400 |
| 2017 | $3,180 | $221,610 | $28,210 | $193,400 |
| 2016 | $3,086 | $208,900 | $26,590 | $182,310 |
| 2015 | $2,988 | $208,900 | $26,590 | $182,310 |
| 2014 | $2,914 | $196,920 | $25,070 | $171,850 |
Property History
| Date | Event | Price | List to Sale | Price per Sq Ft |
|---|---|---|---|---|
| 01/13/2026 01/13/26 | Price Changed | $447,000 | -2.2% | $215 / Sq Ft |
| 12/04/2025 12/04/25 | Price Changed | $457,000 | -0.9% | $220 / Sq Ft |
| 10/21/2025 10/21/25 | Price Changed | $461,000 | -0.9% | $222 / Sq Ft |
| 09/09/2025 09/09/25 | Price Changed | $465,000 | -3.1% | $224 / Sq Ft |
| 08/11/2025 08/11/25 | Price Changed | $479,900 | -1.9% | $231 / Sq Ft |
| 06/10/2025 06/10/25 | Price Changed | $489,000 | -2.0% | $235 / Sq Ft |
| 04/19/2025 04/19/25 | Price Changed | $499,000 | -3.1% | $240 / Sq Ft |
| 03/28/2025 03/28/25 | For Sale | $515,000 | -- | $248 / Sq Ft |
Purchase History
| Date | Type | Sale Price | Title Company |
|---|---|---|---|
| Interfamily Deed Transfer | -- | First American | |
| Warranty Deed | $330,000 | Amerititle |
Mortgage History
| Date | Status | Loan Amount | Loan Type |
|---|---|---|---|
| Open | $248,800 | New Conventional | |
| Closed | $280,000 | Purchase Money Mortgage |
Source: Oregon Datashare
MLS Number: 220198292
APN: 10129541
- 891 6th Ave
- 505 4th Ave
- 889 Jacoby
- 5142 Rogue River Hwy
- 1246 N Second Ave Unit 10
- 1401 7th Ave
- 1400 N 7th Ave
- 127 4th Ave
- 9816 Old Stage Rd
- 14080 Highway 234
- 545 Hodson Rd
- 0 Sardine Cr Rd Unit 495503255
- 11926 Blackwell Rd
- 1401 Upper River Rd
- 1407 Upper River Rd
- 11427 Blackwell Rd Unit 22
- 8401 Old Stage Rd Unit 27
- 8401 Old Stage Rd Unit 26
- 8401 Old Stage Rd Unit 58
- 0 Sardine Creek Rd
- 459 4th Ave
- 2000 Lampman Rd
- 621 N River Rd
- 700 N Haskell St
- 25 Donna Way
- 556 G St
- 370 S 5th St
- 2991 Table Rock Rd
- 2642 W Main St
- 835 Overcup St
- 237 E McAndrews Rd
- 2190 Poplar Dr
- 1801 Poplar Dr
- 518 N Riverside Ave
- 645 Royal Ave
- 406 W Main St
- 2030 Brookhurst St
- 1346 Dixie Ln
- 121 S Holly St
- 2483 Roberts Rd
