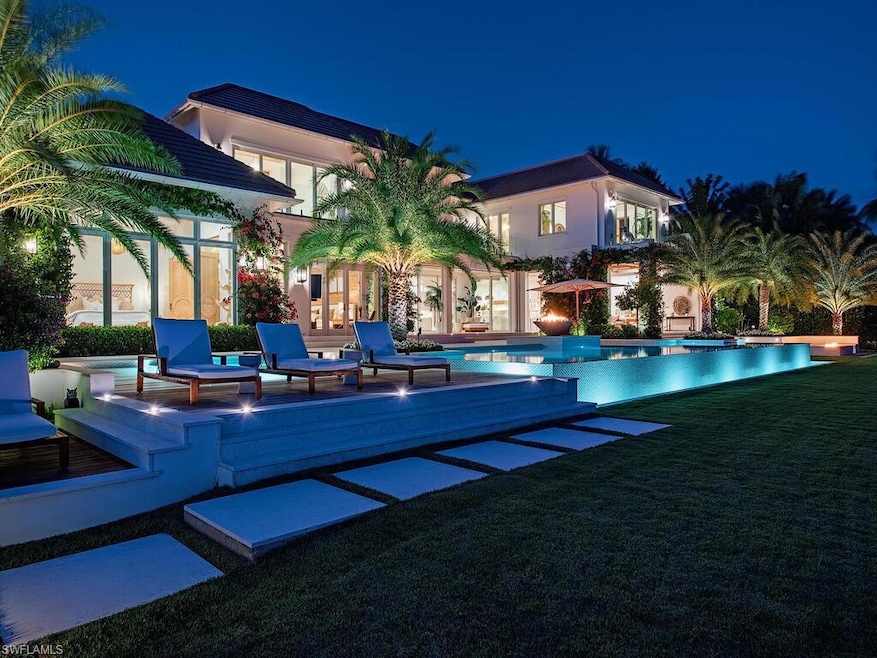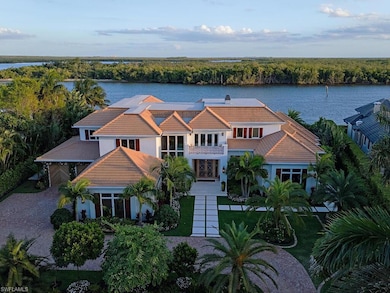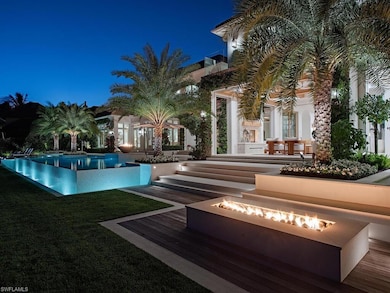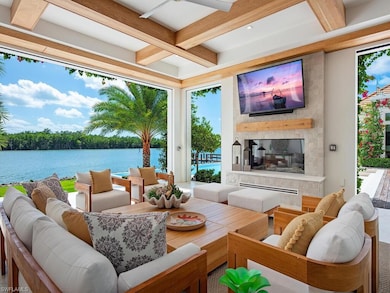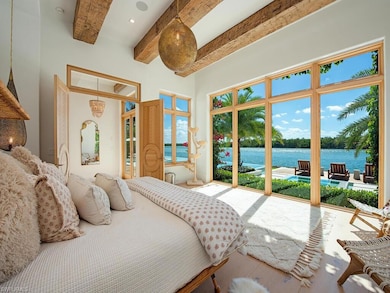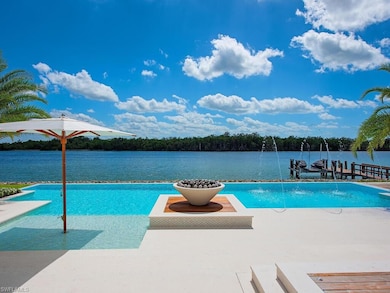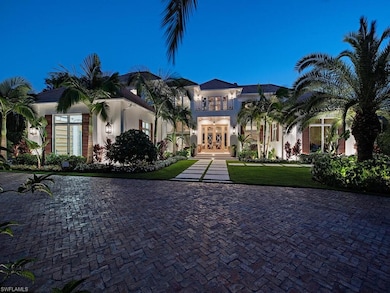860 Admiralty Parade Naples, FL 34102
Port Royal NeighborhoodEstimated payment $235,270/month
Highlights
- Hot Property
- Private Dock
- Boat Lift
- Lake Park Elementary School Rated A
- Water access To Gulf or Ocean
- Property Fronts a Bay or Harbor
About This Home
This is an incredible opportunity to own a masterfully designed custom Port Royal home, perfectly positioned on an oversized lot and half with a remarkable 177’ of water frontage. Featuring highly desirable and rarely available southern exposure, this breathtaking estate was built in 2024 by Knauf- Koenig Group and designed by Kukk Architecture to the highest possible standards and specifications. Exquisitely appointed with materials imported from around the world, the light-filled home offers the utmost in privacy and comfort with spectacular and expansive views of Naples Bay. This visually stunning residence sets a new standard for ultra-luxury properties in Naples. At over 11,500 square feet, the home feels like a true oasis, offering incredible amenities including an exercise room, studio, luxurious second floor spa, and more. The vast exterior living space features a stunning outdoor kitchen, a beautiful al fresco dining area, BBQ grill, multiple fire pits, one with a large seating area, enormous infinity edge pool and relaxing spa. This magnificent residence is a true one-of-a-kind offering the best of the Naples luxury lifestyle for the most discerning client.
Home Details
Home Type
- Single Family
Est. Annual Taxes
- $103,971
Year Built
- Built in 2024 | New Construction
Lot Details
- 0.76 Acre Lot
- 133 Ft Wide Lot
- Property Fronts a Bay or Harbor
- Street terminates at a dead end
- Fenced
- Oversized Lot
Parking
- 4 Car Attached Garage
Property Views
- Bay
- Views of Preserve
- Mangrove
Home Design
- Florida Architecture
- Concrete Block With Brick
- Concrete Foundation
- Pillar, Post or Pier Foundation
- Poured Concrete
- Metal Construction or Metal Frame
- Stucco
- Tile
Interior Spaces
- Property has 2 Levels
- Wet Bar
- Custom Mirrors
- Furnished
- Fireplace
- Window Treatments
- French Doors
- Great Room
- Family or Dining Combination
- Home Office
- Screened Porch
- Home Gym
Kitchen
- Eat-In Kitchen
- Walk-In Pantry
- Built-In Self-Cleaning Double Oven
- Grill
- Range
- Warming Drawer
- Microwave
- Ice Maker
- Dishwasher
- Wine Cooler
- Kitchen Island
- Built-In or Custom Kitchen Cabinets
- Disposal
- Pot Filler
- Reverse Osmosis System
Flooring
- Wood
- Tile
Bedrooms and Bathrooms
- 5 Bedrooms
- Primary Bedroom on Main
- Primary Bedroom Upstairs
- Double Master Bedroom
- Built-In Bedroom Cabinets
- In-Law or Guest Suite
- Hydromassage or Jetted Bathtub
Laundry
- Laundry in unit
- Dryer
- Washer
- Laundry Tub
Home Security
- Home Security System
- Fire and Smoke Detector
Pool
- Infinity Pool
- Concrete Pool
- Heated Spa
- In Ground Spa
- Gas Heated Pool
- Saltwater Pool
Outdoor Features
- Water access To Gulf or Ocean
- Mangrove Front
- Rip-Rap
- Boat Lift
- Private Dock
- Balcony
- Deck
- Patio
- Outdoor Fireplace
- Outdoor Kitchen
- Fire Pit
- Attached Grill
Utilities
- Humidstat
- Zoned Heating and Cooling
- Heating Available
- Power Generator
- Propane
- Gas Available
- Water Treatment System
- Tankless Water Heater
- Water Softener
- Cable TV Available
Listing and Financial Details
- Assessor Parcel Number 16810800002
Community Details
Overview
- No Home Owners Association
- Port Royal Subdivision
Amenities
- Restaurant
Recreation
- Beach Club Membership Available
- Tennis Courts
- Fitness Center
- Community Pool
Map
Home Values in the Area
Average Home Value in this Area
Tax History
| Year | Tax Paid | Tax Assessment Tax Assessment Total Assessment is a certain percentage of the fair market value that is determined by local assessors to be the total taxable value of land and additions on the property. | Land | Improvement |
|---|---|---|---|---|
| 2025 | $184,689 | $20,889,711 | -- | -- |
| 2024 | $103,971 | $18,990,646 | -- | -- |
| 2023 | $103,971 | $8,565,151 | $0 | $0 |
| 2022 | $91,320 | $7,786,501 | $0 | $0 |
| 2021 | $85,075 | $8,290,822 | $6,944,858 | $1,345,964 |
| 2020 | $76,954 | $7,580,570 | $7,021,175 | $559,395 |
| 2019 | $90,823 | $8,258,270 | $0 | $0 |
| 2018 | $82,080 | $7,507,518 | $0 | $0 |
| 2017 | $75,133 | $6,825,016 | $0 | $0 |
| 2016 | $64,193 | $6,204,560 | $0 | $0 |
| 2015 | $69,510 | $6,312,428 | $0 | $0 |
| 2014 | $61,768 | $5,738,571 | $0 | $0 |
Property History
| Date | Event | Price | List to Sale | Price per Sq Ft | Prior Sale |
|---|---|---|---|---|---|
| 11/17/2025 11/17/25 | For Sale | $42,995,000 | +309.5% | $3,720 / Sq Ft | |
| 12/22/2020 12/22/20 | Sold | $10,500,000 | -16.0% | $1,399 / Sq Ft | View Prior Sale |
| 11/25/2020 11/25/20 | Pending | -- | -- | -- | |
| 03/06/2020 03/06/20 | For Sale | $12,495,000 | -- | $1,665 / Sq Ft |
Purchase History
| Date | Type | Sale Price | Title Company |
|---|---|---|---|
| Warranty Deed | $10,500,000 | Attorney | |
| Warranty Deed | $10,500,000 | None Listed On Document | |
| Warranty Deed | $4,750,000 | -- |
Mortgage History
| Date | Status | Loan Amount | Loan Type |
|---|---|---|---|
| Previous Owner | $3,250,000 | Purchase Money Mortgage |
Source: Naples Area Board of REALTORS®
MLS Number: 225079682
APN: 16810800002
- 4455 Gordon Dr
- 3323 Gin Ln
- 3860 Gordon Dr
- 1881 Danford St
- 5095 Yacht Harbor Dr Unit 203
- 5010 Marina Cove Dr Unit 4
- 40 32nd Ave S
- 4650 Yacht Harbor Dr Unit 125
- 4650 Yacht Harbor Dr Unit 132
- 440 Kings Town Dr
- 1060 Galleon Dr
- 2750 Treasure Ln
- 2700 Treasure Ln
- 2455 Thomasson Dr Unit A
- 3100 Andrews Ave Unit ID1073507P
- 3204 Karen Dr Unit 2
- 3204 Karen Dr
- 3576 Windjammer Cir Unit Naples Bay Golf Community
- 4430 Botanical Place Cir Unit 101
- 4440 Botanical Place Cir
