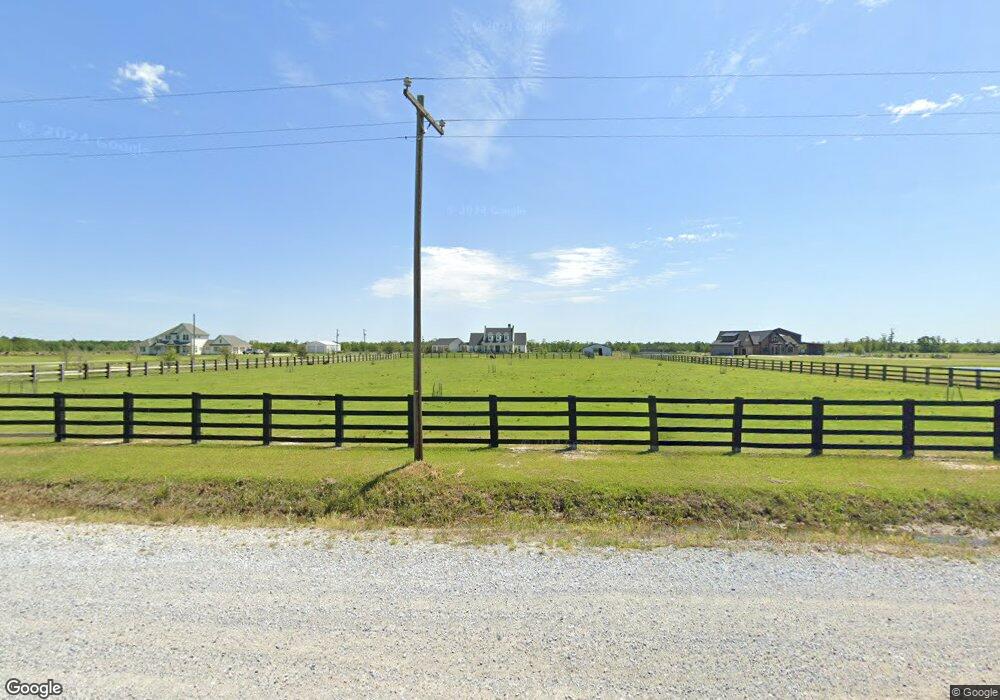860 Birdnest Rd Lake Charles, LA 70611
Estimated Value: $905,000 - $990,000
5
Beds
4
Baths
3,645
Sq Ft
$263/Sq Ft
Est. Value
About This Home
This home is located at 860 Birdnest Rd, Lake Charles, LA 70611 and is currently estimated at $957,140, approximately $262 per square foot. 860 Birdnest Rd is a home with nearby schools including Graham & Parks Alternative Public School, Gillis Elementary School, and Putnam Avenue Upper School.
Create a Home Valuation Report for This Property
The Home Valuation Report is an in-depth analysis detailing your home's value as well as a comparison with similar homes in the area
Home Values in the Area
Average Home Value in this Area
Tax History Compared to Growth
Tax History
| Year | Tax Paid | Tax Assessment Tax Assessment Total Assessment is a certain percentage of the fair market value that is determined by local assessors to be the total taxable value of land and additions on the property. | Land | Improvement |
|---|---|---|---|---|
| 2024 | $4,309 | $47,590 | $390 | $47,200 |
| 2023 | $4,309 | $47,590 | $390 | $47,200 |
| 2022 | $4,236 | $47,200 | $0 | $47,200 |
| 2021 | $5,115 | $53,630 | $6,430 | $47,200 |
| 2020 | $5,297 | $48,650 | $6,170 | $42,480 |
| 2019 | $1,320 | $12,080 | $1,510 | $10,570 |
| 2018 | $1,322 | $12,080 | $1,510 | $10,570 |
| 2017 | $1,184 | $10,670 | $100 | $10,570 |
| 2016 | $32 | $10,670 | $100 | $10,570 |
Source: Public Records
Map
Nearby Homes
- 4194 Camryn Rd
- 0 Camryn Rd
- 4179 Camryn Rd
- 1032 Birdnest Rd
- 0 Talon Ln Unit Lot 7 SWL25100714
- 0 Talon Ln Unit Lot 6 SWL24003702
- 0 Talon Ln Unit Lot 13 SWL25100712
- 0 Talon Ln Unit Lot 1 SWL25100706
- 2718 Topsy Rd
- 813 Birdnest Rd
- 657 Topsy Rd
- 8 Buffalo Run Dr
- 17 Swooping Eagle Dr
- 16 Swooping Eagle Dr
- 18 Swooping Eagle Dr
- 21 Buffalo Run Dr
- 20 Swooping Eagle Dr
- 0 Birdnest Rd
- 10 Silent Wolf Dr
- 14 Silent Wolf Dr
- 872 Birdnest Rd
- 848 Birdnest Rd
- 884 Birdnest Rd
- 865 Birdnest Rd
- 896 Birdnest Rd
- 837 Birdnest Rd
- 908 Birdnest Rd
- 889 Birdnest Rd
- 825 Birdnest Rd
- 4255 Dean Ln
- 918 Birdnest Rd
- 800 Birdnest Rd
- 790 Birdnest Rd
- 938 Birdnest Rd
- 700 Birdnest Rd
- 694 Birdnest Rd
- 690 Birdnest Rd
- 682 Birdnest Rd
- 972 Birdnest Rd
- 1127 Topsy Rd
