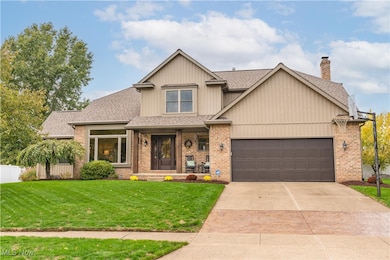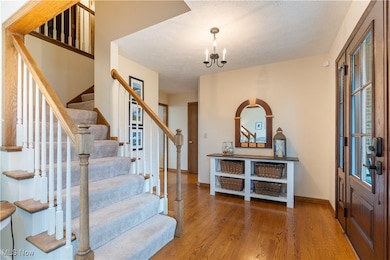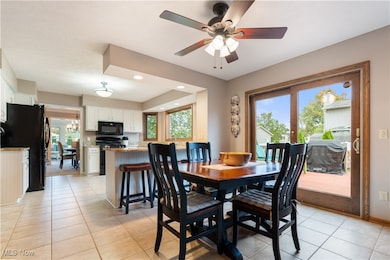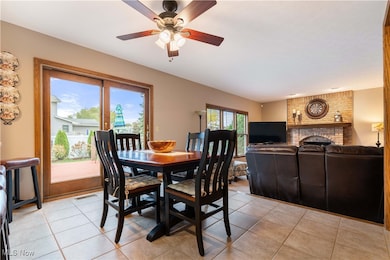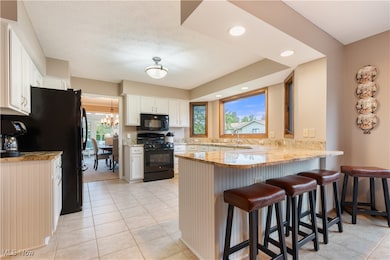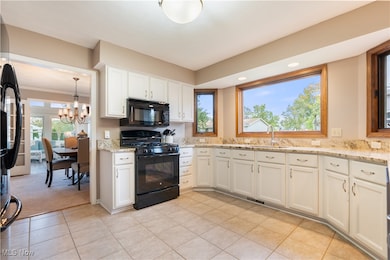860 Dan Ave Canal Fulton, OH 44614
Estimated payment $2,189/month
Highlights
- Colonial Architecture
- Deck
- No HOA
- W.S. Stinson Elementary School Rated A-
- Cathedral Ceiling
- 2 Car Attached Garage
About This Home
Welcome to this beautiful, meticulously maintained home in the heart of Canal Fulton!
Step inside through the new ProVia front door to a spacious foyer with hardwood floors. To the left is a bright and open living room featuring 10-foot ceilings and a new picture window that fills the space with natural light.
Enjoy the four-season sunroom with cathedral ceilings, finished with white tongue-and-groove ceiling detailing and luxury vinyl tile flooring—perfect for relaxing year-round.
The kitchen offers white cabinetry, granite countertops, and plenty of space for entertaining. Just off the eat-in area, the large family room features a masonry fireplace with ventless gas logs and a gas starter for easy comfort.
The main floor also includes a formal dining room, half bath, and laundry room for added convenience. Upstairs, you’ll find four bedrooms, including a spacious primary suite with a private bath featuring a soaking tub, tiled shower, solid-surface countertops, and a walk-in closet.
This home is truly move-in ready with numerous updates: Roof (2013, transferable warranty), Water softener & heater (2024), Furnace (2016), A/C (2015), Gutter Helmet (2021), and new Andersen windows on the front of the home.
Listing Agent
Howard Hanna Brokerage Email: ryanwanner@outlook.com, 330-224-3548 License #2013002397 Listed on: 10/23/2025

Home Details
Home Type
- Single Family
Est. Annual Taxes
- $4,142
Year Built
- Built in 1995
Lot Details
- 0.25 Acre Lot
Parking
- 2 Car Attached Garage
- Garage Door Opener
Home Design
- Colonial Architecture
- Brick Exterior Construction
- Fiberglass Roof
- Asphalt Roof
- Vinyl Siding
Interior Spaces
- 2,324 Sq Ft Home
- 2-Story Property
- Cathedral Ceiling
- Gas Log Fireplace
- Fireplace Features Masonry
- ENERGY STAR Qualified Windows
Kitchen
- Range
- Microwave
- Dishwasher
Bedrooms and Bathrooms
- 4 Bedrooms
- 2.5 Bathrooms
- Soaking Tub
Laundry
- Laundry Room
- Dryer
- Washer
Partially Finished Basement
- Basement Fills Entire Space Under The House
- Sump Pump
Outdoor Features
- Deck
- Patio
Utilities
- Forced Air Heating and Cooling System
- Heating System Uses Gas
- Water Softener
Community Details
- No Home Owners Association
- Colonial Hills Subdivision
Listing and Financial Details
- Assessor Parcel Number 09502272
Map
Home Values in the Area
Average Home Value in this Area
Tax History
| Year | Tax Paid | Tax Assessment Tax Assessment Total Assessment is a certain percentage of the fair market value that is determined by local assessors to be the total taxable value of land and additions on the property. | Land | Improvement |
|---|---|---|---|---|
| 2025 | -- | $114,110 | $20,970 | $93,140 |
| 2024 | -- | $114,110 | $20,970 | $93,140 |
| 2023 | $3,086 | $78,270 | $17,750 | $60,520 |
| 2022 | $1,919 | $78,270 | $17,750 | $60,520 |
| 2021 | $2,000 | $74,770 | $17,750 | $57,020 |
| 2020 | $2,339 | $55,170 | $13,200 | $41,970 |
| 2019 | $424 | $55,170 | $13,200 | $41,970 |
| 2018 | $2,424 | $55,170 | $13,200 | $41,970 |
| 2017 | $2,406 | $52,470 | $12,080 | $40,390 |
| 2016 | $2,432 | $52,470 | $12,080 | $40,390 |
| 2015 | $502 | $52,470 | $12,080 | $40,390 |
| 2014 | $313 | $47,500 | $10,920 | $36,580 |
| 2013 | $250 | $47,500 | $10,920 | $36,580 |
Property History
| Date | Event | Price | List to Sale | Price per Sq Ft |
|---|---|---|---|---|
| 11/15/2025 11/15/25 | Pending | -- | -- | -- |
| 11/15/2025 11/15/25 | Price Changed | $349,900 | -5.4% | $151 / Sq Ft |
| 10/23/2025 10/23/25 | For Sale | $369,900 | -- | $159 / Sq Ft |
Purchase History
| Date | Type | Sale Price | Title Company |
|---|---|---|---|
| Deed | $18,400 | -- | |
| Deed | -- | -- |
Source: MLS Now (Howard Hanna)
MLS Number: 5166664
APN: 09502272
- 837 Tamwood Dr
- 707 Parkview Ave
- 761 Tamwood Dr
- 1808 Pauli St
- 539 E Lakewood Dr
- 782 Beverly Ave
- S/L 32 Lakewood Dr E
- S/L 27 Lakewood Dr E
- 537 E Lakewood Dr
- 768 Beverly Ave
- 542 E Lakewood Dr
- Ballenger w/ Basement Plan at Heritage Village
- Columbia w/ Basement Plan at Heritage Village
- Allegheny w/ Basement Plan at Heritage Village
- Hudson w/ Basement Plan at Heritage Village
- 963 Saint Brendan Dr
- 919 Baffin Dr
- 915 Shackleton Dr
- 81 Kenneth Ct
- 765 Longview Ave

