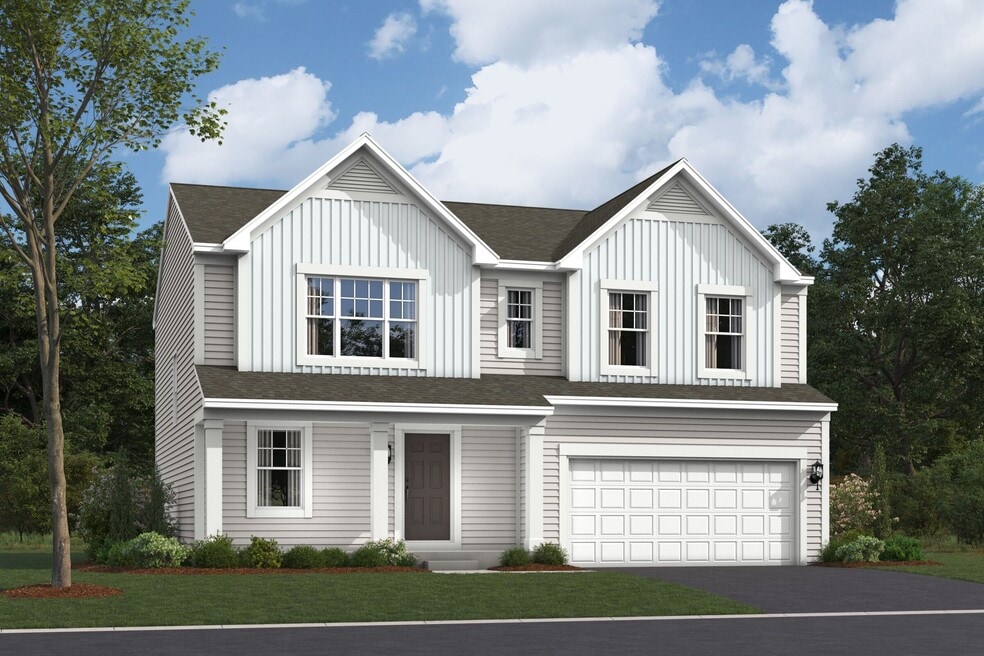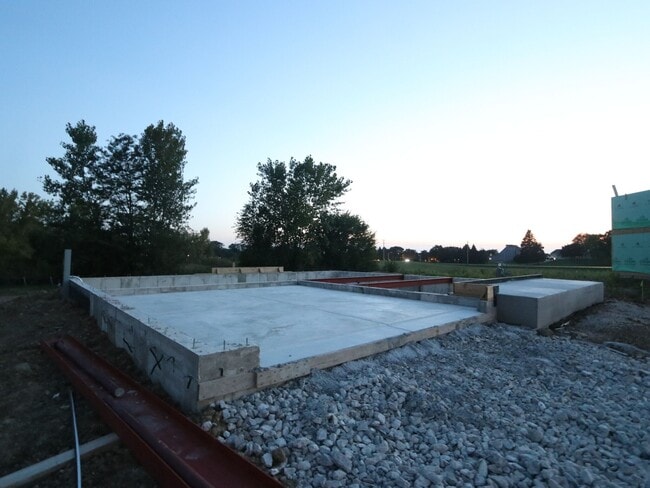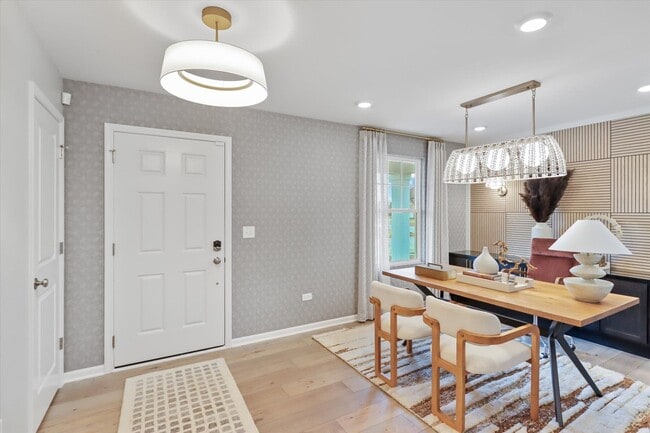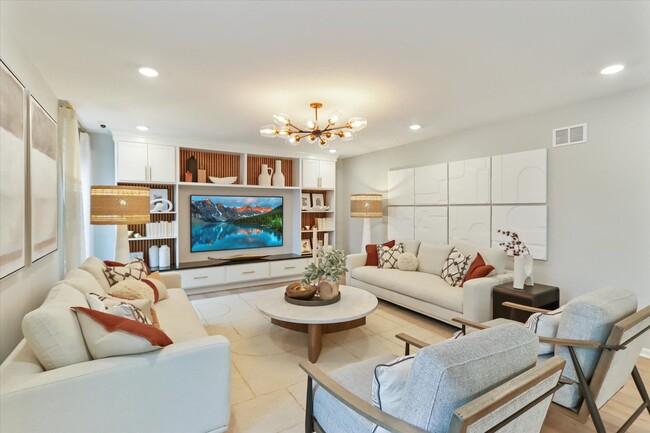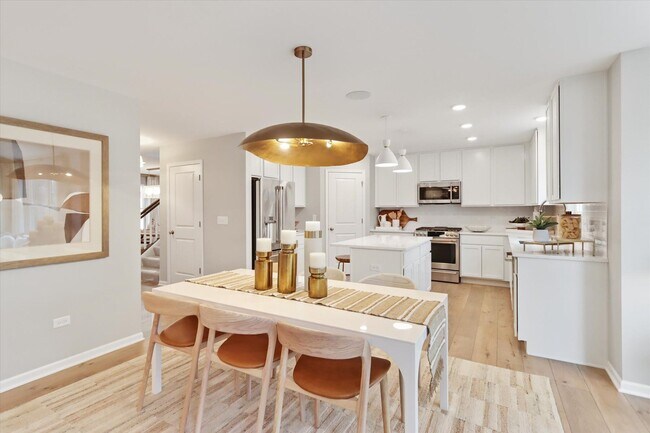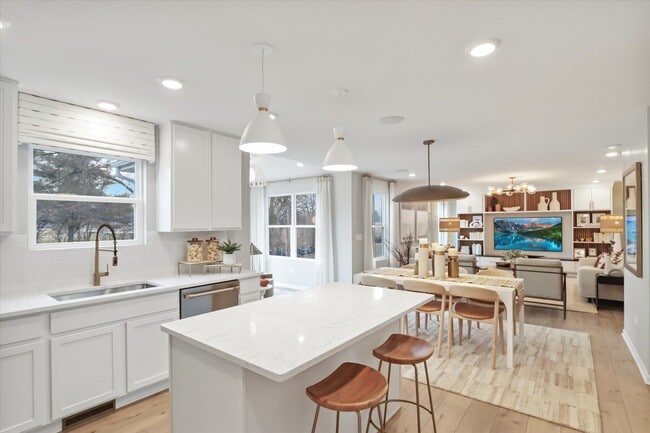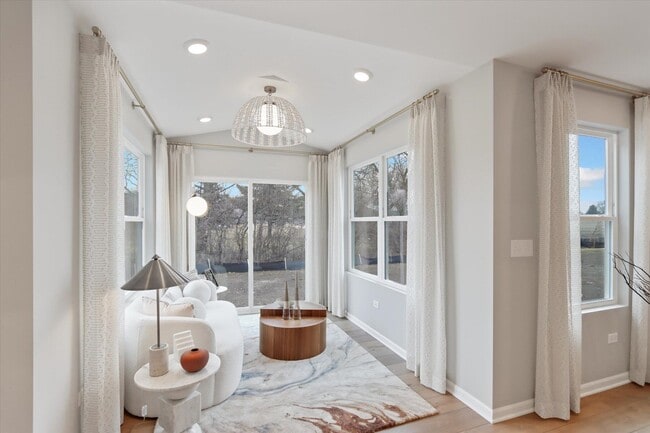
Estimated payment $3,692/month
Highlights
- New Construction
- Greenbelt
- Trails
- Park
About This Home
The Quinn is the crown jewel of our Smart Series, offering an expansive 2,289 to 2,407 square feet of thoughtfully designed space. With 4 bedrooms, 2.5 bathrooms, and the option for a 2- or 3-car garage, this floorplan has everything you need for comfortable living. As you step inside, a spacious flex room greets you off the entryway, perfect for a home office, formal dining room, or playroom. Just beyond, a coat closet and a conveniently located powder room ensure everything is in its place when hosting guests. The rear of the home opens into a stunning open-concept kitchen, breakfast area, and family room, making this the perfect space for gatherings. The kitchen features a generous corner pantry and ample cabinet storage, giving you all the room you need to cook and entertain with ease. For even more space, consider the optional breakfast bay. The centrally located staircase leads to the second floor, where all 4 bedrooms are thoughtfully arranged. The 3 secondary bedrooms are bright and spacious, sharing a hallway bathroom near the rear of the home. The owner’s suite is truly a retreat, with a private en-suite bathroom and a large walk-in closet that offers ample storage. With its functional design and impressive size, it’s no wonder the Quinn is a favorite among homeowners. Contact us today to schedule your personal tour and see why the Quinn is the perfect plan for your new home at Autumn Ridge!
Builder Incentives
For a limited time, you can unlock incredible savings on your new home! Enjoy exclusive offers designed to help you save thousands upfront and hundreds every month. Schedule an appointment today to take advantage of these limited-time Black Friday...
Many people need to sell their current home before they can move into the new home of their dreams! We can help you sell your existing home, making the process of purchasing your new M/I Home smoother and quicker. With our Home-To-Sell program, w...
For a limited time, secure a 2/1 buydown with first-year rates as low as 2.875%* / 4.9437% APR* on a 30-year fixed conventional loan through M/I Financial, LLC. Learn more about how you can increase your home buying power and decrease your rate fo...
Sales Office
| Monday - Tuesday |
10:00 AM - 6:00 PM
|
| Wednesday |
10:00 AM - 2:00 PM
|
| Thursday |
Closed
|
| Friday |
1:00 PM - 6:00 PM
|
| Saturday - Sunday |
10:00 AM - 6:00 PM
|
Home Details
Home Type
- Single Family
HOA Fees
- $63 Monthly HOA Fees
Parking
- 2 Car Garage
Home Design
- New Construction
Bedrooms and Bathrooms
- 4 Bedrooms
Additional Features
- 2-Story Property
- Minimum 1,695 Sq Ft Lot
Community Details
Overview
- Greenbelt
Recreation
- Park
- Trails
Map
Other Move In Ready Homes in Autumn Ridge
About the Builder
- Autumn Ridge
- 1632 Patterson Ave
- 512 Bennett Dr
- Lot 1 North Orchard Gateway Blvd
- Lot 16 West Orchard Gateway Blvd
- Lot 6 Towne Center Dr
- Lot 13 Towne Center Dr
- Lot 1 South Towne Center Dr
- Lot 5 Towne Center Dr
- 459 Prairie Ridge Ln
- 460 Prairie Ridge Ln
- 448 Prairie Ridge Ln
- 444 Prairie Ridge Ln
- 572 Quail Ln
- 451 Pheasant Hill Dr
- 1995 Melissa Ln
- 0000 Sec of Kirk Road and Wind Energy Pass
- 143 Furnas Dr
- 218 Weirich Way Unit 88001
- 1375 Green Pheasant Ln
