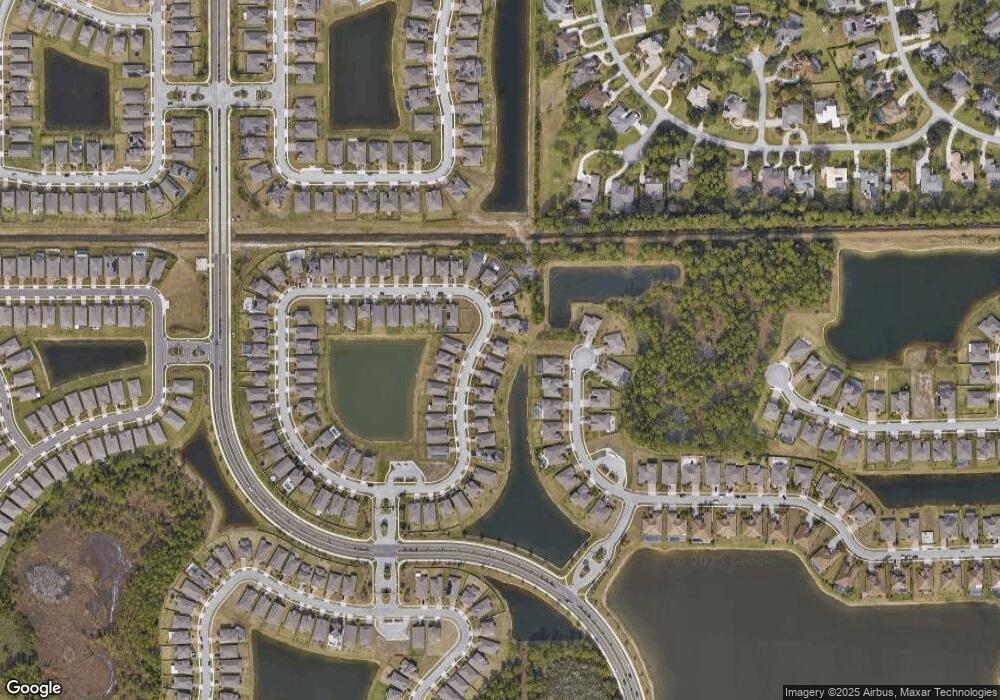860 Fiddleleaf Cir Melbourne, FL 32904
Estimated Value: $479,000 - $497,000
4
Beds
3
Baths
2,770
Sq Ft
$176/Sq Ft
Est. Value
About This Home
This home is located at 860 Fiddleleaf Cir, Melbourne, FL 32904 and is currently estimated at $487,298, approximately $175 per square foot. 860 Fiddleleaf Cir is a home with nearby schools including Meadowlane Primary Elementary School, Meadowlane Intermediate Elementary School, and Central Middle School.
Ownership History
Date
Name
Owned For
Owner Type
Purchase Details
Closed on
Jul 29, 2025
Sold by
Reynolds Justin B and Reynolds Stephanie M
Bought by
Wright Anna and Wright Daniel
Current Estimated Value
Home Financials for this Owner
Home Financials are based on the most recent Mortgage that was taken out on this home.
Original Mortgage
$495,427
Outstanding Balance
$494,713
Interest Rate
4%
Mortgage Type
VA
Estimated Equity
-$7,415
Purchase Details
Closed on
Sep 30, 2015
Sold by
D R Horton Inc
Bought by
Reynolds Justin B and Reynolds Stephanie M
Home Financials for this Owner
Home Financials are based on the most recent Mortgage that was taken out on this home.
Original Mortgage
$258,518
Interest Rate
3.97%
Mortgage Type
New Conventional
Create a Home Valuation Report for This Property
The Home Valuation Report is an in-depth analysis detailing your home's value as well as a comparison with similar homes in the area
Home Values in the Area
Average Home Value in this Area
Purchase History
| Date | Buyer | Sale Price | Title Company |
|---|---|---|---|
| Wright Anna | $485,000 | State Title Partners | |
| Wright Anna | $485,000 | State Title Partners | |
| Reynolds Justin B | $272,125 | Dhi Title Of Florida Inc |
Source: Public Records
Mortgage History
| Date | Status | Borrower | Loan Amount |
|---|---|---|---|
| Open | Wright Anna | $495,427 | |
| Closed | Wright Anna | $495,427 | |
| Previous Owner | Reynolds Justin B | $258,518 |
Source: Public Records
Tax History
| Year | Tax Paid | Tax Assessment Tax Assessment Total Assessment is a certain percentage of the fair market value that is determined by local assessors to be the total taxable value of land and additions on the property. | Land | Improvement |
|---|---|---|---|---|
| 2025 | $3,708 | $391,040 | -- | -- |
| 2024 | $3,656 | $280,580 | -- | -- |
| 2023 | $3,656 | $272,410 | -- | -- |
| 2022 | $3,419 | $264,480 | $0 | $0 |
| 2021 | $3,590 | $256,780 | $0 | $0 |
| 2020 | $3,523 | $253,240 | $0 | $0 |
| 2019 | $3,536 | $247,550 | $0 | $0 |
| 2018 | $3,545 | $242,940 | $0 | $0 |
| 2017 | $3,522 | $237,950 | $0 | $0 |
| 2016 | $3,574 | $233,060 | $45,000 | $188,060 |
| 2015 | $702 | $40,000 | $40,000 | $0 |
Source: Public Records
Map
Nearby Homes
- 850 Fiddleleaf Cir
- 790 Fiddleleaf Cir
- 3355 Salt Marsh Cir
- 3375 Salt Marsh Cir
- 3410 Salt Marsh Cir
- 4718 Alligator Flag Cir
- 3460 Salt Marsh Cir
- 3909 Alligator Flag Cir
- 3626 Woodstock Ct
- 4464 Caladium Cir
- 505 Horsemint Ave
- 485 Horsemint Ave
- 3101 Watergrass St
- 4049 Alligator Flag Cir
- 4156 Catgrass Ln
- 3590 Salt Marsh Cir
- 4499 Alligator Flag Cir
- 3151 Watergrass St
- 4479 Alligator Flag Cir
- 4469 Alligator Flag Cir
- 870 Fiddleleaf Cir
- 880 Fiddleleaf Cir
- 840 Fiddleleaf Cir
- 890 Fiddleleaf Cir
- 869 Fiddleleaf Cir
- 799 Fiddleleaf Cir
- 3773 Rushing Waters Dr
- 830 Fiddleleaf Cir
- 879 Fiddleleaf Cir
- 900 Fiddleleaf Cir
- 3763 Rushing Waters Dr
- 789 Fiddleleaf Cir
- 820 Fiddleleaf Cir
- 899 Fiddleleaf Cir
- 910 Fiddleleaf Cir
- 3753 Rushing Waters Dr
- 909 Fiddleleaf Cir
- 779 Fiddleleaf Cir
- 810 Fiddleleaf Cir
- 920 Fiddleleaf Cir
