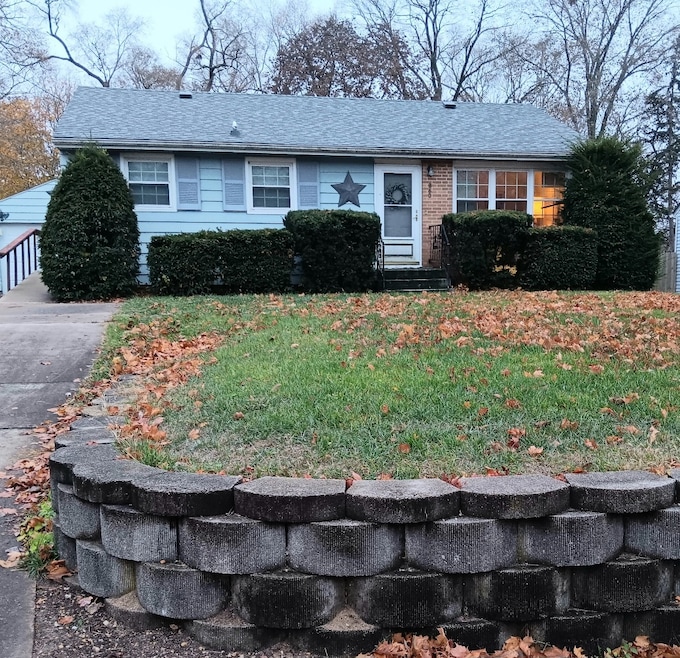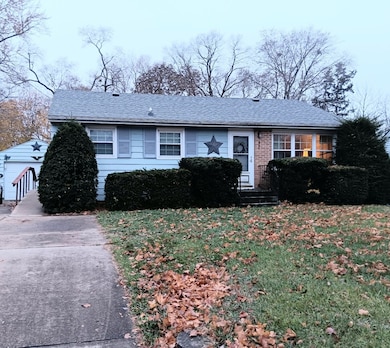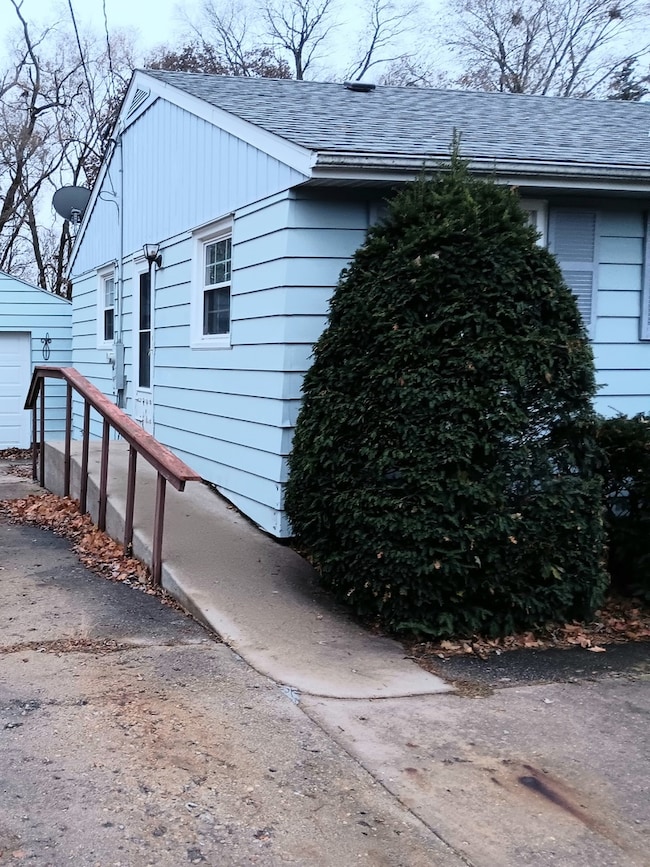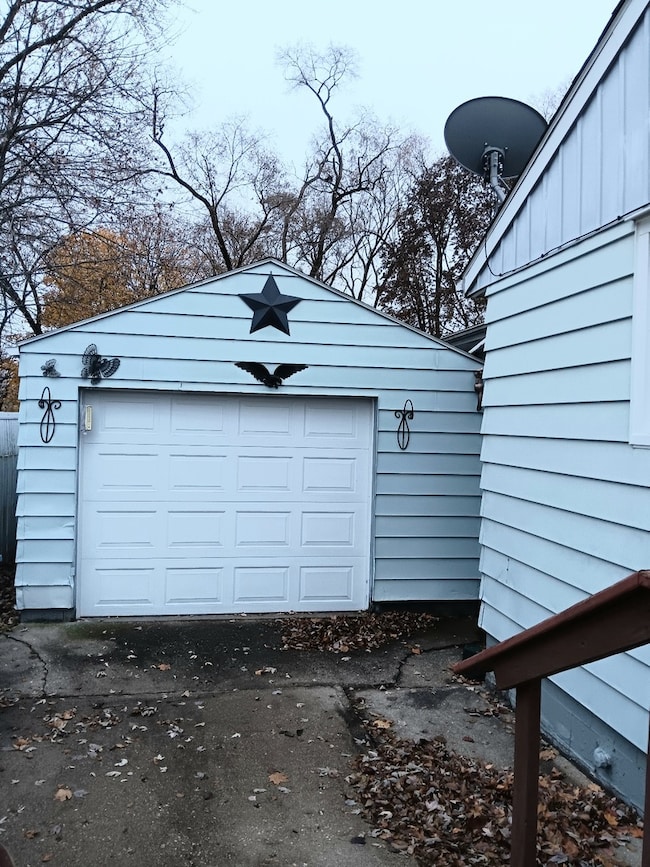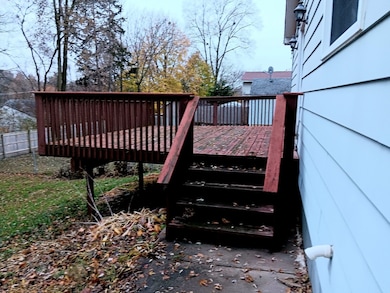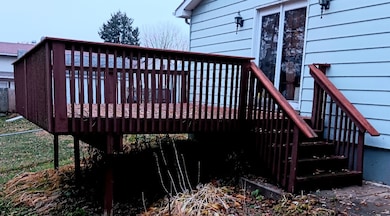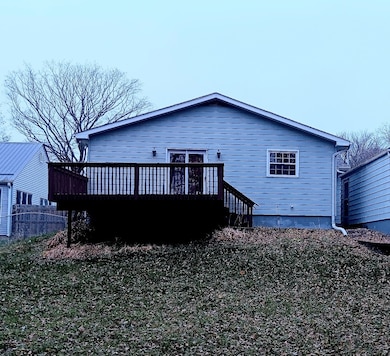860 Franklin Grove Rd Dixon, IL 61021
South Dixon NeighborhoodEstimated payment $854/month
Highlights
- Deck
- Wood Flooring
- Laundry Room
- Ranch Style House
- Living Room
- Wheelchair Access
About This Home
1438 sq ft of living space on the main floor. @450 finished sq ft in the basement.. The energy efficient gas furnace was installed in JANUARY OF 2025. The roof shingles were installed in 2024. Both are very expensive replacement items. There are 2 baths on the main floor and a shower and toilet in the basement that has not been used for five yrs. There is tongue and groove hard wood floors in the living room,one hallway,the dining room and one bdrm. There is a deck off the 14'x15' bedrooom also accessed from the yard.. Many of the interior walls and ceilings are plaster .There are lillies and hostas that will entertain you when in season .The view of the yard from the 12'x12' deck is very country like. .The home does need interior updating.We are confident,that based on the asking price, you will be able to see the opportunity to have a very attractive home costing less than current market prices.We do need a 24 hour notice
Home Details
Home Type
- Single Family
Est. Annual Taxes
- $2,207
Year Built
- Built in 1956 | Remodeled in 1970
Parking
- 1 Car Garage
- Driveway
- Parking Included in Price
Home Design
- Ranch Style House
- Asphalt Roof
- Concrete Perimeter Foundation
Interior Spaces
- 1,438 Sq Ft Home
- Family Room
- Living Room
- Dining Room
- Laundry Room
Flooring
- Wood
- Carpet
- Vinyl
Bedrooms and Bathrooms
- 3 Bedrooms
- 3 Potential Bedrooms
Basement
- Partial Basement
- Finished Basement Bathroom
Accessible Home Design
- Roll-in Shower
- Wheelchair Access
- Accessibility Features
- Doors are 32 inches wide or more
- Ramp on the main level
- Entry Slope Less Than 1 Foot
Utilities
- Central Air
- Heating System Uses Natural Gas
Additional Features
- Deck
- Lot Dimensions are 62x206
Listing and Financial Details
- Senior Tax Exemptions
- Homeowner Tax Exemptions
Map
Home Values in the Area
Average Home Value in this Area
Tax History
| Year | Tax Paid | Tax Assessment Tax Assessment Total Assessment is a certain percentage of the fair market value that is determined by local assessors to be the total taxable value of land and additions on the property. | Land | Improvement |
|---|---|---|---|---|
| 2024 | $2,207 | $34,595 | $4,325 | $30,270 |
| 2023 | $1,968 | $31,739 | $3,968 | $27,771 |
| 2022 | $766 | $28,594 | $3,575 | $25,019 |
| 2021 | $775 | $26,476 | $3,310 | $23,166 |
| 2020 | $783 | $25,215 | $3,152 | $22,063 |
| 2019 | $787 | $24,480 | $3,060 | $21,420 |
| 2018 | $774 | $24,000 | $3,000 | $21,000 |
| 2017 | $772 | $25,750 | $3,090 | $22,660 |
| 2016 | $775 | $26,746 | $3,919 | $22,827 |
| 2015 | $744 | $26,746 | $3,919 | $22,827 |
| 2014 | $731 | $26,746 | $3,919 | $22,827 |
| 2013 | $808 | $27,300 | $4,000 | $23,300 |
Property History
| Date | Event | Price | List to Sale | Price per Sq Ft |
|---|---|---|---|---|
| 11/21/2025 11/21/25 | For Sale | $127,000 | -- | $88 / Sq Ft |
Source: Midwest Real Estate Data (MRED)
MLS Number: 12521166
APN: 07-08-04-326-006
- 912 Chicago Ave
- 1104 Hemlock Ave
- 1106 Beech Dr
- 712 S Ottawa Ave
- 1117 Beech Dr
- 1216 S Ottawa Ave
- 69 S Ottawa Ave
- 1017 S Galena Ave
- 316 E 3rd St
- 1312 S Peoria Ave
- 209 Fox Trot Unit D
- 379 Woodside Place
- 321 S Ottawa Ave
- 522 S Hennepin Ave
- 802 S Peoria Ave
- 212 W 6th St
- 300 Fieldstone Ln
- 105 S Dement Ave
- 1103 Highland Ave
- 181 Deer Chase
