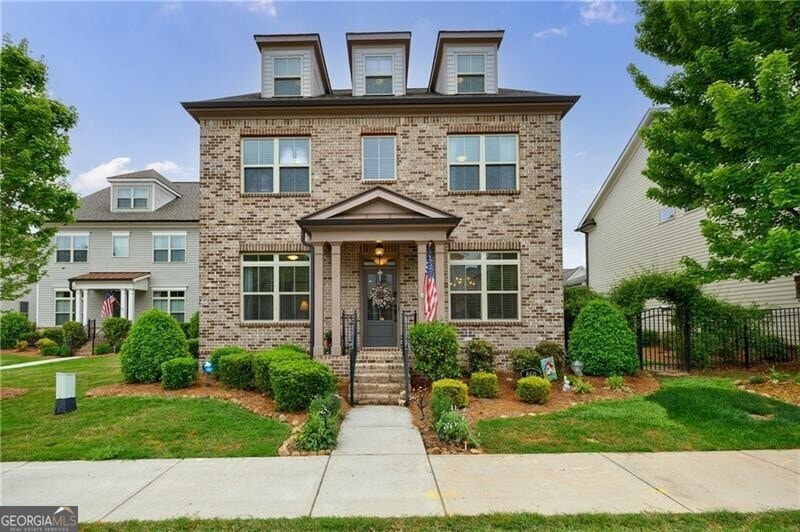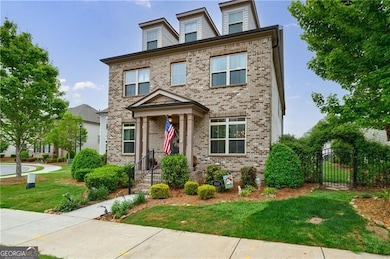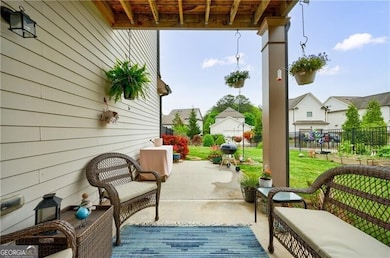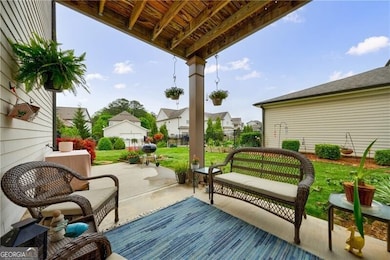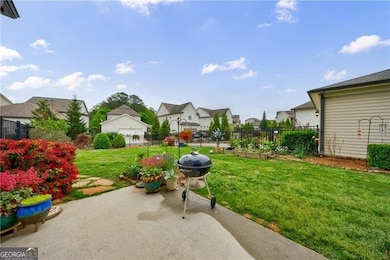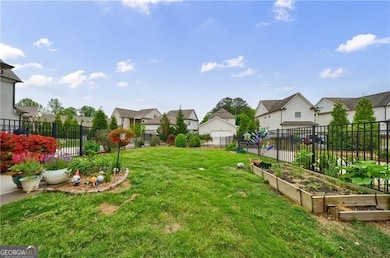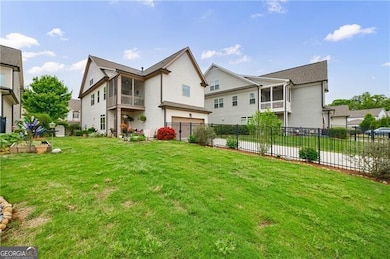860 Hargrove Point Way Alpharetta, GA 30004
Estimated payment $5,308/month
Highlights
- Gated Community
- Dining Room Seats More Than Twelve
- Traditional Architecture
- Brandywine Elementary School Rated A
- Fireplace in Primary Bedroom
- Wood Flooring
About This Home
Welcome to one of the most desirable location, developed and built by the renowned Providence Group. This GATED community offers an exceptional lifestyle with top-tier amenities, including a clubhouse, resort-style pool, lighted tennis courts, a playground, and a scenic walking trail known as Central Park. The HOA provides comprehensive services, covering landscaping and irrigation for all sides of each property, as well as trash and recycling pickup. This home showcases the sought-after Raleigh floorplan, complete with a third-floor upper level and an abundance of flexible living space. The main level features a versatile flex room with an attached full bath-perfect for a home office or guest bedroom. A spacious open dining area sets the scene for both casual meals and formal entertaining. At the heart of the home, the chef's kitchen is open to the central living space and equipped with leathered Granite countertops, double stainless steel ovens, a gas cooktop, and a bright breakfast nook. French doors lead to a covered patio, while an additional uncovered patio extends your outdoor living space. The fenced, level backyard is a rare find and is one of the largest in the community, ideal for entertaining or relaxing in privacy. The inviting family room is centered around a gas fireplace flanked by custom built-in cabinets and open shelving. A formal powder room completes the main level. Upstairs on the mid-level, you'll find three generously sized secondary bedrooms-one with a private en-suite and two sharing an adjoining bath. The luxurious primary suite offers a true retreat, featuring a double-sided fireplace, a private sitting room, and a screened-in porch. The spa-inspired primary bath includes double vanities, a large walk-in shower, a soaking tub, and two spacious custom walk-in closets for optimal organization. The third level offers a large flex space-perfect as a media room, playroom, or additional bedroom-with a full bath and a walk-in attic for ample storage or future expansion. This home offers the ultimate combination of lifestyle, luxury, and convenience-don't miss your opportunity to live in one of the area's most prestigious communities.
Home Details
Home Type
- Single Family
Est. Annual Taxes
- $7,342
Year Built
- Built in 2018
Lot Details
- 7,841 Sq Ft Lot
- Back Yard Fenced
- Corner Lot
- Level Lot
- Sprinkler System
HOA Fees
- $226 Monthly HOA Fees
Home Design
- Traditional Architecture
- European Architecture
- Brick Exterior Construction
- Slab Foundation
Interior Spaces
- 3,866 Sq Ft Home
- 3-Story Property
- Bookcases
- Ceiling Fan
- 2 Fireplaces
- Double Pane Windows
- Entrance Foyer
- Great Room
- Family Room
- Dining Room Seats More Than Twelve
- Formal Dining Room
- Home Office
- Bonus Room
- Carbon Monoxide Detectors
- Laundry on upper level
Kitchen
- Breakfast Room
- Breakfast Bar
- Microwave
- Dishwasher
- Disposal
Flooring
- Wood
- Pine Flooring
- Carpet
- Tile
Bedrooms and Bathrooms
- Fireplace in Primary Bedroom
- Walk-In Closet
- Soaking Tub
- Separate Shower
Parking
- 4 Car Garage
- Parking Accessed On Kitchen Level
- Garage Door Opener
Outdoor Features
- Patio
- Porch
Location
- Property is near schools
- Property is near shops
Schools
- Brandywine Elementary School
- Desana Middle School
- Denmark High School
Utilities
- Forced Air Zoned Heating and Cooling System
- Heating System Uses Natural Gas
- Underground Utilities
- 220 Volts
- High Speed Internet
- Phone Available
- Cable TV Available
Listing and Financial Details
- Tax Lot 47
Community Details
Overview
- Central Park At Deerfield Subdivision
Recreation
- Tennis Courts
- Community Playground
- Community Pool
- Park
Security
- Gated Community
Map
Home Values in the Area
Average Home Value in this Area
Tax History
| Year | Tax Paid | Tax Assessment Tax Assessment Total Assessment is a certain percentage of the fair market value that is determined by local assessors to be the total taxable value of land and additions on the property. | Land | Improvement |
|---|---|---|---|---|
| 2025 | $7,342 | $368,500 | $90,000 | $278,500 |
| 2024 | $7,342 | $339,344 | $86,000 | $253,344 |
| 2023 | $6,354 | $301,892 | $86,000 | $215,892 |
| 2022 | $6,604 | $218,708 | $74,400 | $144,308 |
| 2021 | $5,939 | $218,708 | $74,400 | $144,308 |
| 2020 | $5,949 | $219,216 | $66,400 | $152,816 |
| 2019 | $5,867 | $215,416 | $64,400 | $151,016 |
| 2018 | $1,726 | $62,400 | $62,400 | $0 |
| 2017 | $1,710 | $61,600 | $61,600 | $0 |
| 2016 | $1,710 | $61,600 | $61,600 | $0 |
Property History
| Date | Event | Price | List to Sale | Price per Sq Ft |
|---|---|---|---|---|
| 11/15/2025 11/15/25 | Pending | -- | -- | -- |
| 11/04/2025 11/04/25 | Price Changed | $849,900 | -2.6% | $220 / Sq Ft |
| 10/24/2025 10/24/25 | For Sale | $872,500 | -- | $226 / Sq Ft |
Purchase History
| Date | Type | Sale Price | Title Company |
|---|---|---|---|
| Quit Claim Deed | -- | None Listed On Document | |
| Quit Claim Deed | -- | None Listed On Document | |
| Limited Warranty Deed | $559,147 | -- | |
| Limited Warranty Deed | $1,530,000 | -- |
Mortgage History
| Date | Status | Loan Amount | Loan Type |
|---|---|---|---|
| Previous Owner | $447,317 | Mortgage Modification |
Source: Georgia MLS
MLS Number: 10631008
APN: 021-713
- 840 Central Park Overlook
- 1040 Peyton View Ct
- 845 Miranda Terrace
- 550 Central Park Overlook
- 1030 Prestwyck Ct Unit 1030
- 1035 Prestwyck Ct
- 3309 Bethany Bend
- 923 Prestwyck Ct
- 3533 Peacock Rd
- 120 Quarrington Ct
- 3221 Serenade Ct
- 13237 Aventide Ln
- 840 Camelon Ct
- 3803 Manor View
- 13300 Morris Unit #89 Rd
- 650 Chantress Ct
- 13300 Morris Rd Unit 4
- 13300 Morris Rd Unit 89
- 13300 Morris Rd Unit 121
- 3584 Archgate Ct
