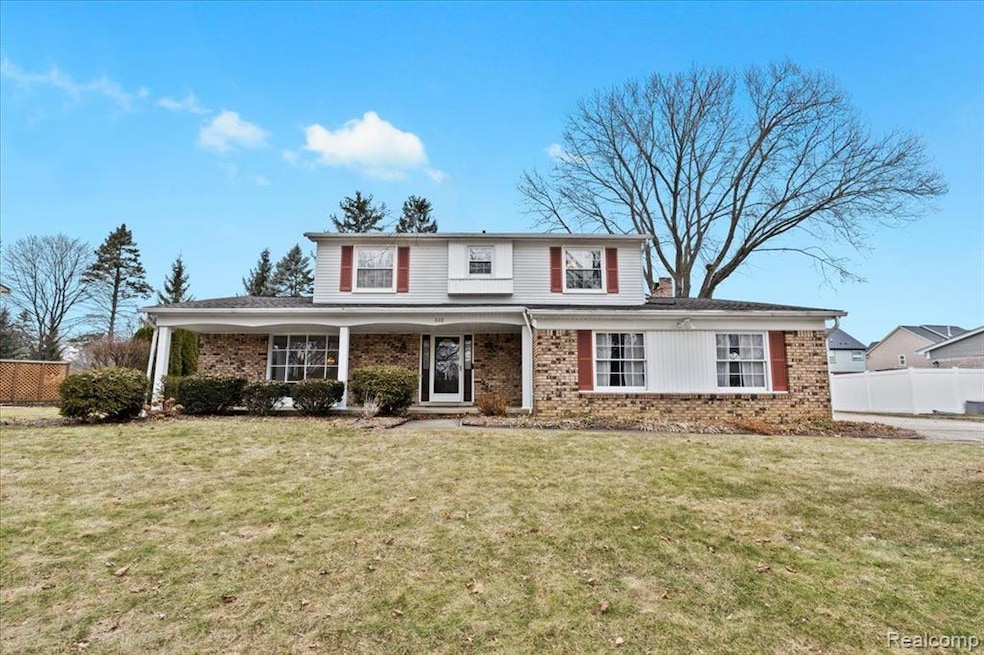Stunning 5-Bedroom Home in Troy with Award-Winning Troy Schools!Welcome to this beautifully updated and meticulously maintained home, nestled in one of Troy's most desirable neighborhoods. Boasting two luxurious primary suites — one on the main floor and one upstairs — this home is perfect for multi-generational living or hosting guests in style. With 5 spacious bedrooms, 3 full bathrooms, and 1 half bath, there’s plenty of room for everyone.Step inside to discover gorgeous hardwood flooring throughout the home, professionally refinished to a gleaming, like-new finish. Fresh paint and new trim (2025) give the entire space a crisp, modern feel, while thoughtful updates throughout ensure peace of mind — including a new roof (2023), AC unit (2022), and updated kitchen countertops (2021). The upstairs primary suite bathroom was completely renovated in 2024, showcasing sleek, modern finishes. Additional upgrades include tile flooring in the basement (2011) and a furnace replacement (2004).A flexible bonus room on the main level offers endless potential — transform it into a home office, gym, spa room, or creative space. The home also features a spacious basement for storage and a backyard that's perfect for relaxing or entertaining.Serviced by highly acclaimed Bemis Elementary, Boulan Park Middle School, and Troy High School, this property offers the best of both comfort and top-tier education. Don’t miss your chance to own this rare gem in a fantastic location!

