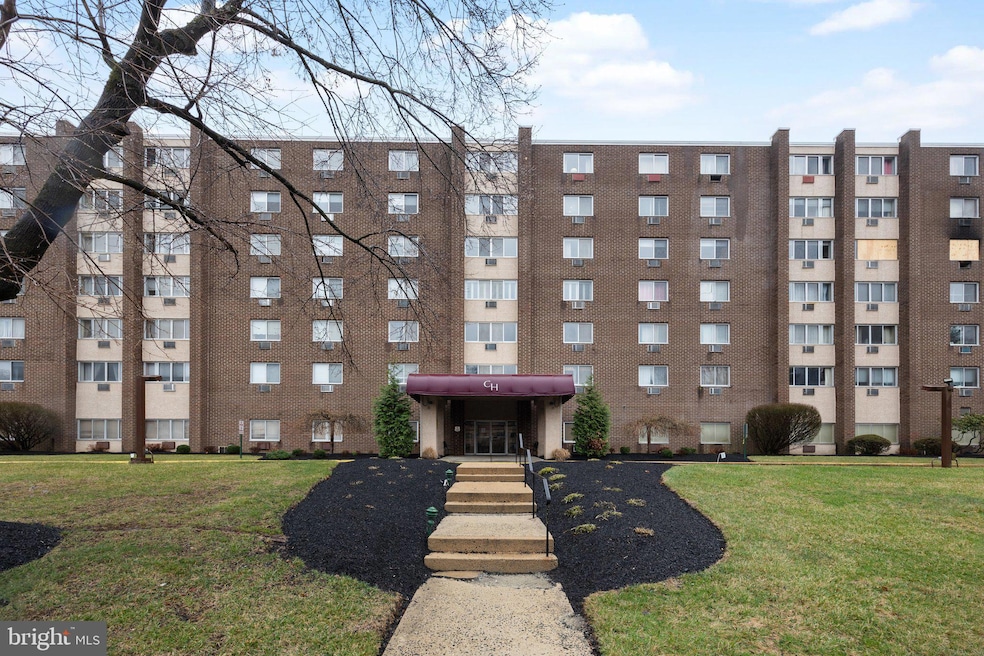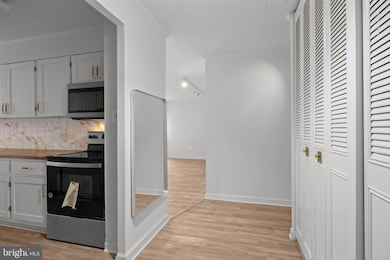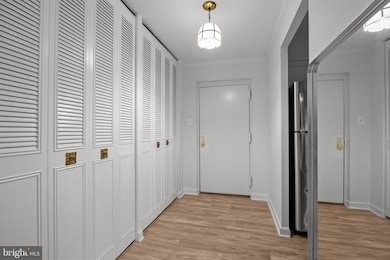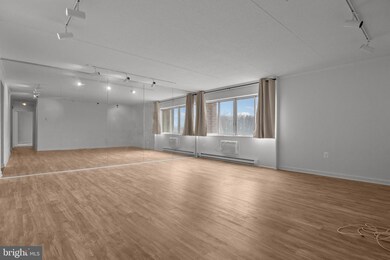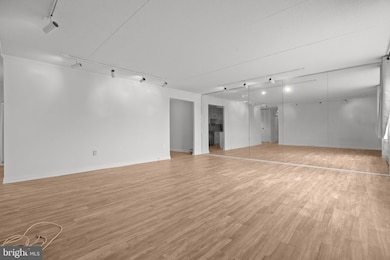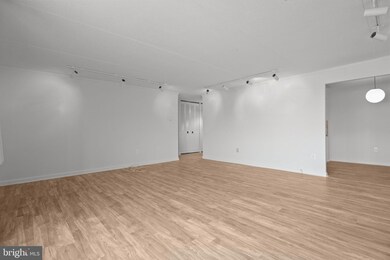860 Lower Ferry Rd Unit 6F Ewing, NJ 08628
Parkway Village NeighborhoodEstimated payment $1,214/month
Highlights
- Active Adult
- Community Pool
- En-Suite Primary Bedroom
- No HOA
- Living Room
- Dining Room
About This Home
Top-Floor Condo in the Friendly Cambridge Hall 55+ Community. This charming condo offers a spacious and inviting atmosphere. As you enter, you'll find a large foyer with two closets, leading to a kitchen with ample cabinetry, new stainless-steel appliances, and a new washer and dryer. The oversized living room, featuring new flooring, can easily accommodate a dining set for entertaining. The master bedroom includes an ensuite full bath and a walk-in closet. The unit is equipped with window A/C units and custom window enclosures for added comfort. Assigned and guest parking are available for convenience.The community boasts a tastefully decorated room for social gatherings, an exercise room, a lounge, a game room, and an outdoor pool. Common Area Hallways rennovation nearing completion. An assigned storage area is located on the first floor. The association fee covers heat, water, electricity, sewer, park fee, swimming fee, health club access, management fee, common area maintenance, landscaping, snow removal, and trash collection. An on-site superintendent is available seven days a week for your convenience. One resident must be aged 55 or older, additional residents can be 19+. Conveniently located within walking distance to the West Trenton SEPTA train station (with service to Philadelphia), the historic Trenton Country Club, and the upcoming Ewing Senior Center. The property is also within 5 miles of NJ Transit service to Midtown Manhattan, TCNJ’s Shops at Campus Town, the newly constructed Parkway Town Center, the Capital Health Medical Campus, and Mercer Airport, which offers direct flights to prime locations.
Listing Agent
(856) 718-2393 jordanegee@kw.com Keller Williams Realty - Cherry Hill Listed on: 03/27/2025

Property Details
Home Type
- Condominium
Est. Annual Taxes
- $1,958
Year Built
- Built in 1978
Home Design
- Entry on the 6th floor
- Brick Exterior Construction
Interior Spaces
- Property has 3 Levels
- Living Room
- Dining Room
Kitchen
- Self-Cleaning Oven
- Dishwasher
Flooring
- Wall to Wall Carpet
- Vinyl
Bedrooms and Bathrooms
- 2 Main Level Bedrooms
- En-Suite Primary Bedroom
Laundry
- Laundry on main level
- Washer and Dryer Hookup
Parking
- Assigned parking located at #59
- Parking Lot
- 1 Assigned Parking Space
Schools
- Ewing High School
Utilities
- Cooling System Mounted In Outer Wall Opening
- Electric Baseboard Heater
- Electric Water Heater
Listing and Financial Details
- Tax Lot 00015-C6-F
- Assessor Parcel Number 02-00322-00015
Community Details
Overview
- Active Adult
- No Home Owners Association
- Association fees include pool(s), common area maintenance, appliance maintenance, lawn maintenance, snow removal, trash, electricity, heat, water, sewer, parking fee, health club, management
- $676 Other Monthly Fees
- Senior Community | Residents must be 55 or older
- Mid-Rise Condominium
- Cambridge Hall Subdivision
- Property Manager
Recreation
- Community Pool
Pet Policy
- No Pets Allowed
Map
Home Values in the Area
Average Home Value in this Area
Tax History
| Year | Tax Paid | Tax Assessment Tax Assessment Total Assessment is a certain percentage of the fair market value that is determined by local assessors to be the total taxable value of land and additions on the property. | Land | Improvement |
|---|---|---|---|---|
| 2025 | $1,959 | $49,800 | $17,000 | $32,800 |
| 2024 | $1,841 | $49,800 | $17,000 | $32,800 |
| 2023 | $1,841 | $49,800 | $17,000 | $32,800 |
| 2022 | $1,791 | $49,800 | $17,000 | $32,800 |
| 2021 | $1,747 | $49,800 | $17,000 | $32,800 |
| 2020 | $1,723 | $49,800 | $17,000 | $32,800 |
| 2019 | $1,678 | $49,800 | $17,000 | $32,800 |
| 2018 | $1,484 | $28,100 | $10,000 | $18,100 |
| 2017 | $1,519 | $28,100 | $10,000 | $18,100 |
| 2016 | $1,498 | $28,100 | $10,000 | $18,100 |
| 2015 | $1,478 | $28,100 | $10,000 | $18,100 |
| 2014 | $1,474 | $28,100 | $10,000 | $18,100 |
Property History
| Date | Event | Price | Change | Sq Ft Price |
|---|---|---|---|---|
| 05/23/2025 05/23/25 | Price Changed | $199,000 | -7.0% | -- |
| 05/17/2025 05/17/25 | Price Changed | $214,000 | -4.9% | -- |
| 04/17/2025 04/17/25 | Price Changed | $224,999 | -3.8% | -- |
| 03/27/2025 03/27/25 | For Sale | $233,999 | +680.0% | -- |
| 09/03/2013 09/03/13 | Sold | $30,000 | -23.1% | -- |
| 07/31/2013 07/31/13 | Pending | -- | -- | -- |
| 07/19/2013 07/19/13 | Price Changed | $39,000 | -13.3% | -- |
| 02/25/2013 02/25/13 | For Sale | $45,000 | +50.0% | -- |
| 02/25/2013 02/25/13 | Off Market | $30,000 | -- | -- |
| 01/31/2013 01/31/13 | Price Changed | $45,000 | -9.8% | -- |
| 07/18/2012 07/18/12 | Price Changed | $49,900 | -9.3% | -- |
| 04/12/2012 04/12/12 | Price Changed | $55,000 | -8.3% | -- |
| 02/24/2012 02/24/12 | For Sale | $59,999 | -- | -- |
Source: Bright MLS
MLS Number: NJME2056500
APN: 02-00322-0000-00015-0000-C6-F
- 860 Lower Ferry Rd Unit 6D
- 860 Lower Ferry Rd Unit 2C
- 215 Clamer Rd
- 512 Mrtn King Jr
- 528 Mrtn King Jr
- 262 Clamer Rd
- 288 Clamer Rd
- 1528 Stuyvesant Ave
- 901 Parkway Ave
- 893 Parkway Ave
- 12 Rutledge Ave
- 206 Cornwall Ave
- 21 Dixmont Ave
- 1464 Stuyvesant Ave
- 768 Parkway Ave
- 1428 Stuyvesant Ave
- 17 Acton Ave
- 115 Stratford Ave
- 153 Abernethy Dr
- 126 Rutledge Ave
- 865 Lower Ferry Rd
- 220 Sullivan Way
- 125 W Farrell Ave
- 1445 Parkway Ave
- 1 Highgate Dr
- 1 Marion Ct
- 4000 Birmingham Ct
- 6 Dixfield Ave
- 1008 Terrace Blvd
- 43 Bruce Park Dr
- 564 Grand Ave
- 9 & 11 Sanhican Dr Unit B8
- 9 & 11 Sanhican Dr Unit A4
- 9 & 11 Sanhican Dr Unit A2
- 34 Western Ave
- 51 Harding St
- 9-11 Sanhican Dr Unit B6
- 9-11 Sanhican Dr Unit B4
- 9-11 Sanhican Dr Unit B2
- 1100 Edgewood Ave Unit A7
