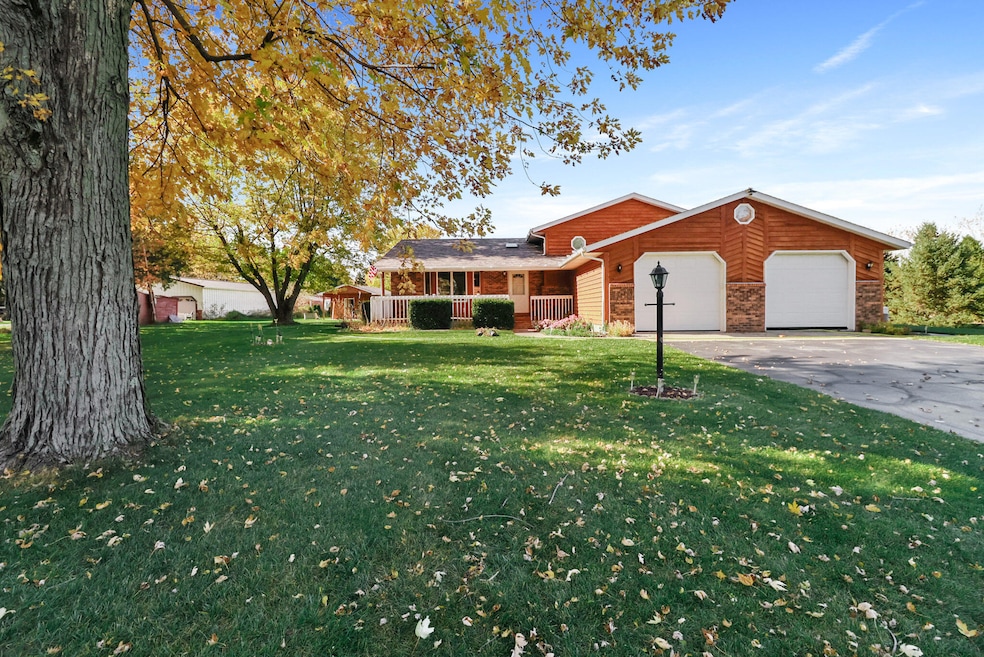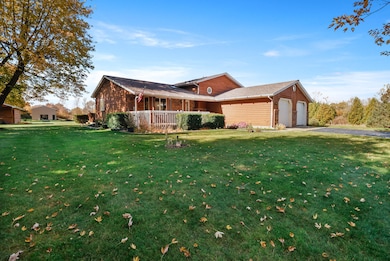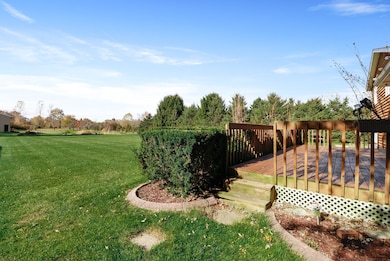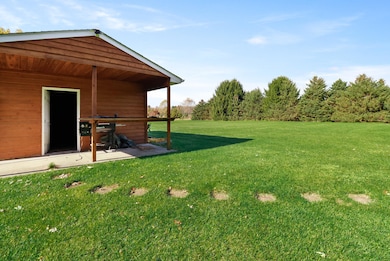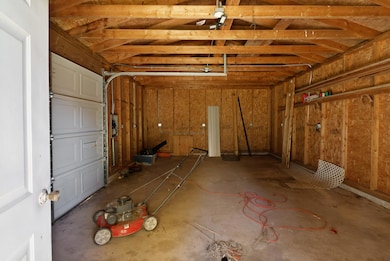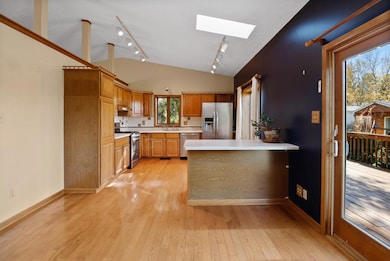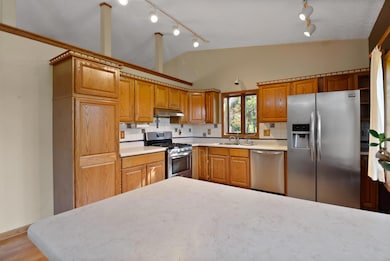860 N 550 E Westville, IN 46391
Porter County NeighborhoodEstimated payment $3,034/month
Highlights
- Popular Property
- Barn
- 2.42 Acre Lot
- Jackson Elementary School Rated A
- Horses Allowed On Property
- Deck
About This Home
Looking for a small animal hobby farm? Wanting to bring home a horse or two? Look no further than this 4 bedroom, 3 full bathroom home located in the highly sought after Jackson Township & Duneland School District! Upon approaching, you will be welcomed by a large covered front deck. As the front door opens, you will find a coat closet along with generously sized living room. The large eat-in kitchen effortlessly flows to the deck on the back on the house. The deck features a retractable awning for those beautiful summer days while enjoying your private back yard. There is a 2 stall horse barn (24x32) equipped with electricity, water & room for a pasture. The property is also enhanced by mature apple trees, a pear tree & a large garden to bring all of your small homesteading dreams come to life! There is spacious 16x24 additional outbuilding with a single overhead garage door & electricity. Upstairs there is a primary bedroom with an en-suite and double closets. Also featuring two additional bedrooms and a full bath. On the lower level of the home is where you will find the large, newly carpeted family room with a wood burning fireplace. This level also presents the 4th bedroom & 3rd full bath. There is an ample size laundry/mud room that leads you out to the 2 car garage. On the North side of the garage is a Generac full house generator to keep your mind at ease with any power outages. The unfinished basement is over 500 sq. feet, which is the perfect place for all of your storage needs. Schedule your showing & settle into your new home before the New Year!
Home Details
Home Type
- Single Family
Est. Annual Taxes
- $3,825
Year Built
- Built in 1994
Lot Details
- 2.42 Acre Lot
- Partially Fenced Property
- Landscaped
Parking
- 2 Car Attached Garage
- Garage Door Opener
Home Design
- Quad-Level Property
Interior Spaces
- Wood Burning Fireplace
- Mud Room
- Family Room with Fireplace
- Living Room
- Rural Views
- Basement
Kitchen
- Country Kitchen
- Gas Range
- Dishwasher
Flooring
- Wood
- Carpet
- Tile
Bedrooms and Bathrooms
- 4 Bedrooms
- 3 Full Bathrooms
Laundry
- Laundry Room
- Laundry on lower level
- Dryer
- Washer
Home Security
- Carbon Monoxide Detectors
- Fire and Smoke Detector
Outdoor Features
- Deck
- Covered Patio or Porch
- Outdoor Storage
Schools
- Jackson Elementary School
- Chesterton Middle School
- Chesterton High School
Utilities
- Central Heating and Cooling System
- Well
- Water Softener is Owned
Additional Features
- Barn
- Horses Allowed On Property
Community Details
- No Home Owners Association
- Community Storage Space
Listing and Financial Details
- Assessor Parcel Number 64 07 23 176 005 000 005
- Seller Considering Concessions
Map
Home Values in the Area
Average Home Value in this Area
Tax History
| Year | Tax Paid | Tax Assessment Tax Assessment Total Assessment is a certain percentage of the fair market value that is determined by local assessors to be the total taxable value of land and additions on the property. | Land | Improvement |
|---|---|---|---|---|
| 2024 | $3,404 | $447,200 | $73,100 | $374,100 |
| 2023 | $3,307 | $396,200 | $63,600 | $332,600 |
| 2022 | $3,167 | $372,500 | $63,600 | $308,900 |
| 2021 | $2,610 | $311,600 | $63,600 | $248,000 |
| 2020 | $2,380 | $279,700 | $57,800 | $221,900 |
| 2019 | $2,499 | $277,100 | $57,800 | $219,300 |
| 2018 | $2,380 | $267,900 | $57,800 | $210,100 |
| 2017 | $2,304 | $268,000 | $57,800 | $210,200 |
| 2016 | $2,348 | $270,600 | $67,700 | $202,900 |
| 2014 | $2,229 | $256,800 | $63,200 | $193,600 |
| 2013 | -- | $248,300 | $63,900 | $184,400 |
Property History
| Date | Event | Price | List to Sale | Price per Sq Ft |
|---|---|---|---|---|
| 11/10/2025 11/10/25 | For Sale | $514,000 | -- | $185 / Sq Ft |
Source: Northwest Indiana Association of REALTORS®
MLS Number: 830656
APN: 64-07-23-176-005.000-005
- 839 N 550 E
- 834 N 500 E
- 498 E 830 N
- 588 Pheasant Dr
- 494 Stonebridge Pkwy
- 488 Stonebridge Pkwy
- 454 Stonebridge Pkwy
- 486 Stonebridge Pkwy
- 803 Hunter Dr
- 458 Stonebridge Pkwy
- 479 Stonebridge Pkwy
- 586 Fargo Rd
- 877 Farmview Dr
- Martin Plan at Stonebridge
- Harrison Plan at Stonebridge
- Clifty Plan at Stonebridge
- Dune Plan at Stonebridge
- 842 N 400 E
- 799 N 400 E
- 679 E 950 N
- 1823 S River Rd
- 2135 Dickinson Rd
- 2113 Kelle Dr
- 76 E U S Hwy 6
- 1715 Lake Michigan Dr
- 1600 Pointe Dr
- 721 West St
- 2810 Winchester Dr
- 1710 Vale Park Rd
- 303 W Michigan Ave
- 351 Andover Dr
- 1302 Eisenhower Rd
- 907 Vale Park Rd
- 1101 Jefferson Ave Unit 6
- 215 S 9th St
- 111 W Taylor St
- 1202 Griffin Lake Ave
- 1623 Westchester Ave
- 1920 David Dr
- 1205 Saratoga Ln
