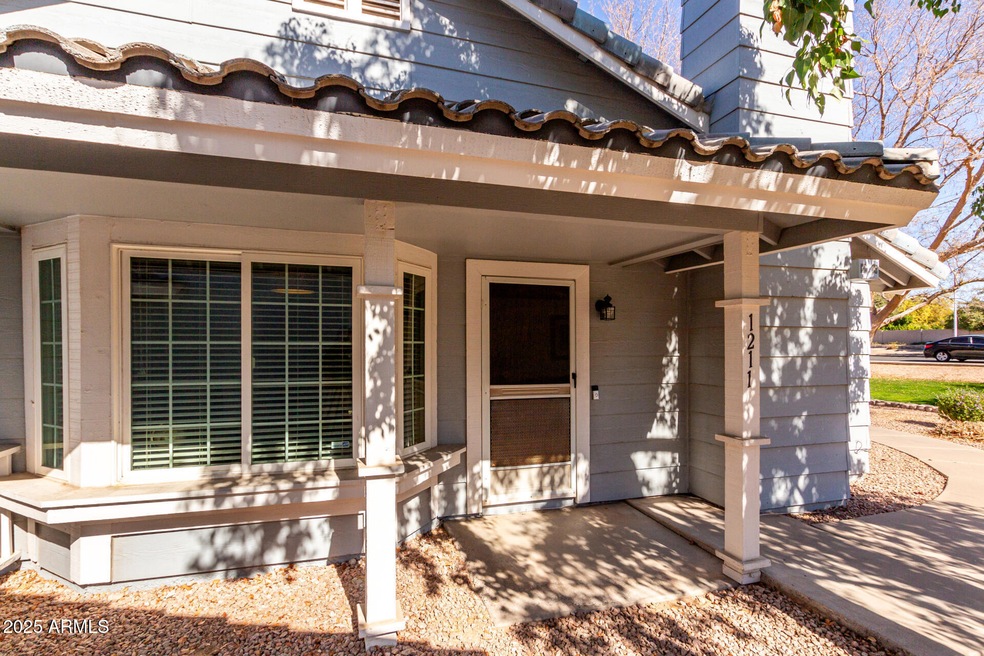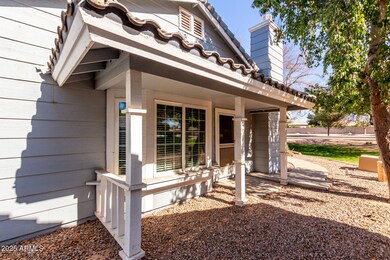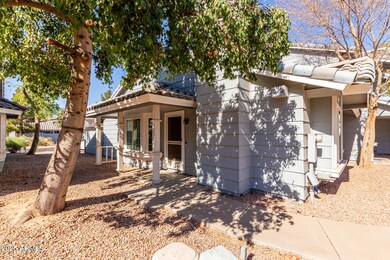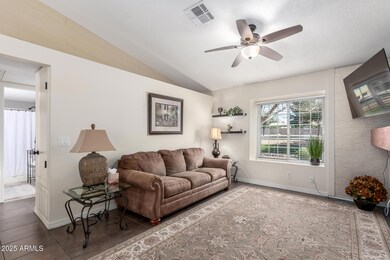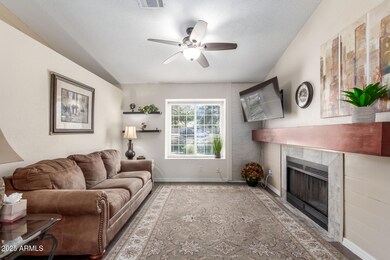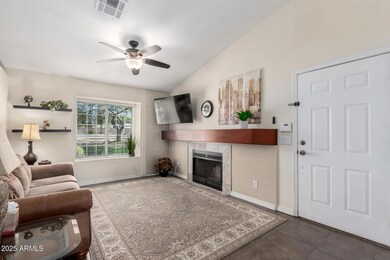
860 N Mcqueen Rd Unit 1211 Chandler, AZ 85225
East Chandler NeighborhoodHighlights
- Contemporary Architecture
- Vaulted Ceiling
- End Unit
- Chandler High School Rated A-
- 1 Fireplace
- Private Yard
About This Home
As of March 2025This charming 2 bedroom, 2 bath townhome offers the perfect blend of convenience and comfort. Nestled in a prime central Chandler location near shopping and freeways, this rare find single story unit boasts no interior steps and is situated on a greenbelt. A cozy wood burning fireplace, stainless steel appliances in kitchen, inside laundry, 2 assigned parking spaces are located directly behind the home. Enjoy low maintenance living with 2 sparking community pool and heated spas. Don't miss this opportunity.
Last Agent to Sell the Property
West USA Realty License #SA029696000 Listed on: 02/06/2025

Last Buyer's Agent
Zachary Thorlacius
Engel & Voelkers Scottsdale License #SA691036000

Townhouse Details
Home Type
- Townhome
Est. Annual Taxes
- $710
Year Built
- Built in 1985
Lot Details
- 1,552 Sq Ft Lot
- End Unit
- 1 Common Wall
- Wood Fence
- Block Wall Fence
- Private Yard
HOA Fees
Home Design
- Contemporary Architecture
- Wood Frame Construction
- Tile Roof
Interior Spaces
- 938 Sq Ft Home
- 1-Story Property
- Vaulted Ceiling
- 1 Fireplace
- Double Pane Windows
- Wood Frame Window
- Washer and Dryer Hookup
Kitchen
- Built-In Microwave
- Kitchen Island
- Laminate Countertops
Flooring
- Floors Updated in 2022
- Tile Flooring
Bedrooms and Bathrooms
- 2 Bedrooms
- Bathroom Updated in 2022
- Primary Bathroom is a Full Bathroom
- 2 Bathrooms
Parking
- Detached Garage
- 2 Carport Spaces
- Assigned Parking
Accessible Home Design
- No Interior Steps
Schools
- Galveston Elementary School
- Willis Junior High School
- Chandler High School
Utilities
- Central Air
- Heating Available
- High Speed Internet
- Cable TV Available
Listing and Financial Details
- Tax Lot 175
- Assessor Parcel Number 302-69-421
Community Details
Overview
- Association fees include roof repair, pest control, ground maintenance, trash, roof replacement, maintenance exterior
- Heywood Management Association, Phone Number (480) 820-1519
- The Provinces Association, Phone Number (602) 437-4777
- Association Phone (602) 437-4777
- Townhouses At New Castle Subdivision
Recreation
- Community Pool
- Community Spa
Ownership History
Purchase Details
Home Financials for this Owner
Home Financials are based on the most recent Mortgage that was taken out on this home.Purchase Details
Home Financials for this Owner
Home Financials are based on the most recent Mortgage that was taken out on this home.Purchase Details
Home Financials for this Owner
Home Financials are based on the most recent Mortgage that was taken out on this home.Purchase Details
Purchase Details
Home Financials for this Owner
Home Financials are based on the most recent Mortgage that was taken out on this home.Purchase Details
Home Financials for this Owner
Home Financials are based on the most recent Mortgage that was taken out on this home.Purchase Details
Home Financials for this Owner
Home Financials are based on the most recent Mortgage that was taken out on this home.Purchase Details
Home Financials for this Owner
Home Financials are based on the most recent Mortgage that was taken out on this home.Similar Homes in Chandler, AZ
Home Values in the Area
Average Home Value in this Area
Purchase History
| Date | Type | Sale Price | Title Company |
|---|---|---|---|
| Warranty Deed | $295,000 | Wfg National Title Insurance C | |
| Warranty Deed | $190,000 | Lawyers Title Of Arizona Inc | |
| Warranty Deed | $159,000 | First Arizona Title Agency L | |
| Cash Sale Deed | $88,000 | Grand Canyon Title Agency In | |
| Warranty Deed | $175,000 | Chicago Title Insurance Co | |
| Quit Claim Deed | -- | None Available | |
| Interfamily Deed Transfer | -- | Chicago Title Insurance Co | |
| Cash Sale Deed | $90,000 | Chicago Title Insurance Co | |
| Special Warranty Deed | $132,500 | Chicago Title Insurance Co |
Mortgage History
| Date | Status | Loan Amount | Loan Type |
|---|---|---|---|
| Open | $265,500 | New Conventional | |
| Previous Owner | $150,000 | New Conventional | |
| Previous Owner | $150,000 | New Conventional | |
| Previous Owner | $175,000 | New Conventional | |
| Previous Owner | $170,000 | Unknown | |
| Previous Owner | $118,000 | Unknown | |
| Previous Owner | $118,000 | Purchase Money Mortgage | |
| Previous Owner | $54,000 | Unknown |
Property History
| Date | Event | Price | Change | Sq Ft Price |
|---|---|---|---|---|
| 03/06/2025 03/06/25 | Sold | $295,000 | -7.8% | $314 / Sq Ft |
| 02/10/2025 02/10/25 | Pending | -- | -- | -- |
| 02/06/2025 02/06/25 | For Sale | $320,000 | +68.4% | $341 / Sq Ft |
| 10/31/2019 10/31/19 | Sold | $190,000 | +5.6% | $203 / Sq Ft |
| 10/01/2019 10/01/19 | Pending | -- | -- | -- |
| 09/30/2019 09/30/19 | For Sale | $180,000 | +13.2% | $192 / Sq Ft |
| 04/28/2017 04/28/17 | Sold | $159,000 | 0.0% | $170 / Sq Ft |
| 03/28/2017 03/28/17 | Pending | -- | -- | -- |
| 03/16/2017 03/16/17 | For Sale | $159,000 | -- | $170 / Sq Ft |
Tax History Compared to Growth
Tax History
| Year | Tax Paid | Tax Assessment Tax Assessment Total Assessment is a certain percentage of the fair market value that is determined by local assessors to be the total taxable value of land and additions on the property. | Land | Improvement |
|---|---|---|---|---|
| 2025 | $710 | $9,236 | -- | -- |
| 2024 | $695 | $8,796 | -- | -- |
| 2023 | $695 | $20,100 | $4,020 | $16,080 |
| 2022 | $670 | $15,760 | $3,150 | $12,610 |
| 2021 | $703 | $14,560 | $2,910 | $11,650 |
| 2020 | $700 | $12,430 | $2,480 | $9,950 |
| 2019 | $673 | $11,160 | $2,230 | $8,930 |
| 2018 | $652 | $10,080 | $2,010 | $8,070 |
| 2017 | $607 | $8,510 | $1,700 | $6,810 |
| 2016 | $585 | $7,700 | $1,540 | $6,160 |
| 2015 | $567 | $7,530 | $1,500 | $6,030 |
Agents Affiliated with this Home
-
Judy Chasse
J
Seller's Agent in 2025
Judy Chasse
West USA Realty
(480) 309-1920
1 in this area
13 Total Sales
-
Mark Poisson

Seller Co-Listing Agent in 2025
Mark Poisson
West USA Realty
(480) 695-7593
1 in this area
10 Total Sales
-
Z
Buyer's Agent in 2025
Zachary Thorlacius
Engel & Voelkers Scottsdale
-
Leila Woodard

Seller's Agent in 2019
Leila Woodard
My Home Group Real Estate
(480) 882-8324
1 in this area
157 Total Sales
-
Kelly O'Brien

Seller Co-Listing Agent in 2019
Kelly O'Brien
My Home Group Real Estate
(480) 446-8700
24 Total Sales
-
Sheri Tucker

Buyer's Agent in 2019
Sheri Tucker
HomeSmart
(480) 299-9775
33 Total Sales
Map
Source: Arizona Regional Multiple Listing Service (ARMLS)
MLS Number: 6811248
APN: 302-69-421
- 860 N Mcqueen Rd Unit 1079
- 860 N Mcqueen Rd Unit 1124
- 860 N Mcqueen Rd Unit 1058
- 820 E Harrison St
- 865 E Del Rio St
- 764 E Shannon St
- 745 E Megan St
- 890 N Bogle Ct
- 1002 N Bogle Ave
- 840 E Baylor Ln
- 960 E Tyson St
- 1062 N Bogle Ave
- 892 N Concord Ave
- 882 N Concord Ave
- 403 N Monte Vista St
- 501 E Ray Rd Unit 201
- 501 E Ray Rd Unit 230
- 501 E Ray Rd Unit 172
- 501 E Ray Rd Unit 36
- 1032 E Sheffield Ave
