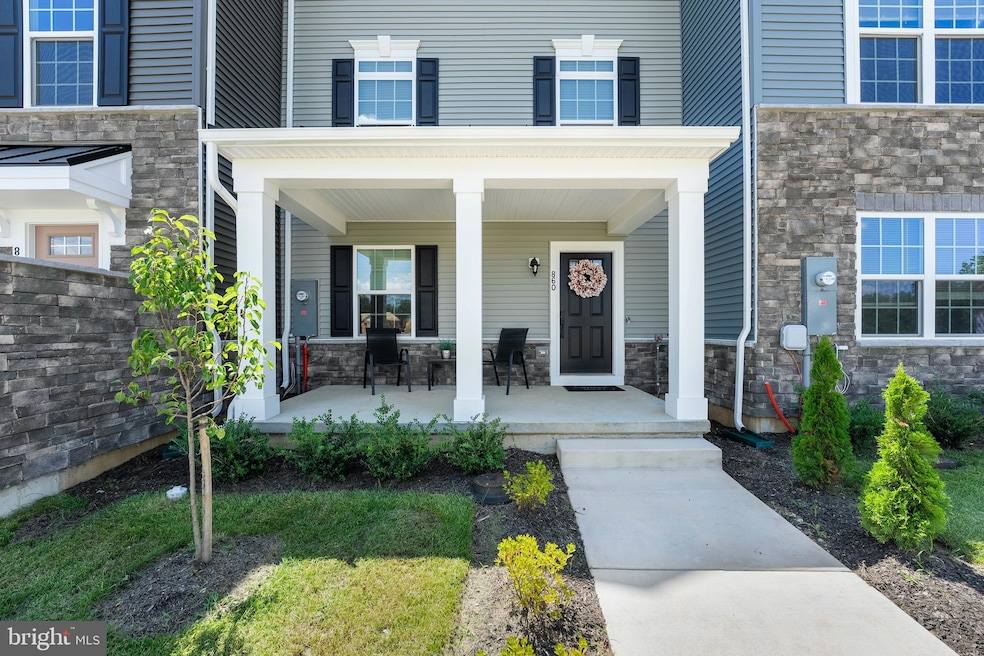860 New Castle Landing Dr Middletown, DE 19709
Odessa NeighborhoodEstimated payment $2,520/month
Highlights
- New Construction
- Colonial Architecture
- Level Entry For Accessibility
- Lorewood Grove Elementary School Rated A
- 2 Car Direct Access Garage
- Central Heating and Cooling System
About This Home
Here’s your chance to step into the lifestyle you’ve been waiting for! This 3 bedroom, 2.5 bath townhome built by Ryan Homes sits in one of Middletown’s newest and most desirable communities. The open layout makes the whole first floor feel bright and connected, flowing from the living room right into the dining area and kitchen. The kitchen really stands out with stainless steel appliances, a big center island, and countertops that make cooking or entertaining easy and enjoyable. Upstairs you’ll find the primary suite with a walk-in closet and private bath plus two more bedrooms that can be used for family, guests, or even a home office. Everything here feels fresh, modern, and low maintenance, and the energy-efficient construction just adds peace of mind. To top it off, you’re close to shopping, dining, schools, and major routes. This home really blends comfort, convenience, and style in one package... Move in and make it your own!
Listing Agent
(302) 932-0213 jeffrey@forakersales.com Foraker Realty Co. Listed on: 09/12/2025
Open House Schedule
-
Saturday, September 20, 202511:00 am to 1:00 pm9/20/2025 11:00:00 AM +00:009/20/2025 1:00:00 PM +00:00Add to Calendar
Townhouse Details
Home Type
- Townhome
Est. Annual Taxes
- $992
Year Built
- Built in 2024 | New Construction
Lot Details
- 2,613 Sq Ft Lot
- Property is in excellent condition
HOA Fees
- $93 Monthly HOA Fees
Parking
- 2 Car Direct Access Garage
- Rear-Facing Garage
- Garage Door Opener
- Driveway
Home Design
- Colonial Architecture
- Slab Foundation
Interior Spaces
- 2,600 Sq Ft Home
- Property has 3 Levels
Bedrooms and Bathrooms
- 3 Bedrooms
Accessible Home Design
- Level Entry For Accessibility
Utilities
- Central Heating and Cooling System
- Electric Water Heater
Listing and Financial Details
- Assessor Parcel Number 13-003.33-286
Community Details
Overview
- Seascape Property Management HOA
- Brighton Hamlet 4 Subdivision
Pet Policy
- No Pets Allowed
Map
Home Values in the Area
Average Home Value in this Area
Tax History
| Year | Tax Paid | Tax Assessment Tax Assessment Total Assessment is a certain percentage of the fair market value that is determined by local assessors to be the total taxable value of land and additions on the property. | Land | Improvement |
|---|---|---|---|---|
| 2024 | $130 | $3,100 | $3,100 | $0 |
| 2023 | -- | $3,100 | $3,100 | -- |
| 2022 | $0 | $3,100 | $3,100 | $0 |
| 2021 | $0 | $3,100 | $3,100 | $0 |
| 2020 | $0 | $3,100 | $3,100 | $0 |
| 2019 | $0 | $3,100 | $3,100 | $0 |
| 2018 | $0 | $0 | $0 | $0 |
Property History
| Date | Event | Price | Change | Sq Ft Price |
|---|---|---|---|---|
| 09/12/2025 09/12/25 | For Sale | $440,000 | 0.0% | $169 / Sq Ft |
| 09/27/2024 09/27/24 | Rented | $3,000 | 0.0% | -- |
| 09/19/2024 09/19/24 | Under Contract | -- | -- | -- |
| 08/15/2024 08/15/24 | For Rent | $3,000 | -- | -- |
Purchase History
| Date | Type | Sale Price | Title Company |
|---|---|---|---|
| Deed | -- | None Listed On Document | |
| Deed | -- | None Listed On Document |
Mortgage History
| Date | Status | Loan Amount | Loan Type |
|---|---|---|---|
| Open | $389,244 | FHA |
Source: Bright MLS
MLS Number: DENC2089138
APN: 13-003.33-286
- 556 Lewes Landing Rd
- 630 Lewes Landing Rd
- 1201 Chesapeake View Dr
- 1211 Chesapeake View Dr
- 542 Wheelmen St
- Chelsea Plan at Traditions at Whitehall - 55+ Active Adult
- Ashton Carriage Plan at Traditions at Whitehall - 55+ Active Adult
- Bristole Plan at Traditions at Whitehall - 55+ Active Adult
- Belville Plan at Traditions at Whitehall - 55+ Active Adult
- Annandale Carriage Plan at Traditions at Whitehall - 55+ Active Adult
- Bloomfield Plan at Traditions at Whitehall - 55+ Active Adult
- Alrich Twin Plan at Traditions at Whitehall - 55+ Active Adult
- Cayot Plan at Traditions at Whitehall - 55+ Active Adult
- Cottonwood Plan at Traditions at Whitehall - 55+ Active Adult
- Alrich Carriage Plan at Traditions at Whitehall - 55+ Active Adult
- 204 Baldy Ln Unit CAYOT
- 204 Baldy Ln Unit BELVILLE
- 204 Baldy Ln Unit CHELSEA
- 204 Baldy Ln Unit BRISTOLE
- 204 Baldy Ln Unit COTTONWOOD
- 551 Lewes Landing Rd
- 417 Swede Landing Ln
- 703 Kalmar Ln
- 618 Lewes Landing Rd
- 851 Mapleton Ave
- 971 Lorewood Grove Rd
- 2156 Audubon Trail
- 475 Boyds Corner Rd
- 1106 Wickersham Way
- 279 N Bayberry Pkwy
- 303 N Bayberry Pkwy
- 2332 E Palladio Place
- 1 Nighthawk Dr
- 103 Irongable Dr
- 31 Carrick Ln
- 41 Wicklow Rd
- 29 Sycamore Ln
- 121 Carlotta Dr
- 14 White Oak Dr
- 606 Margaret Ct







