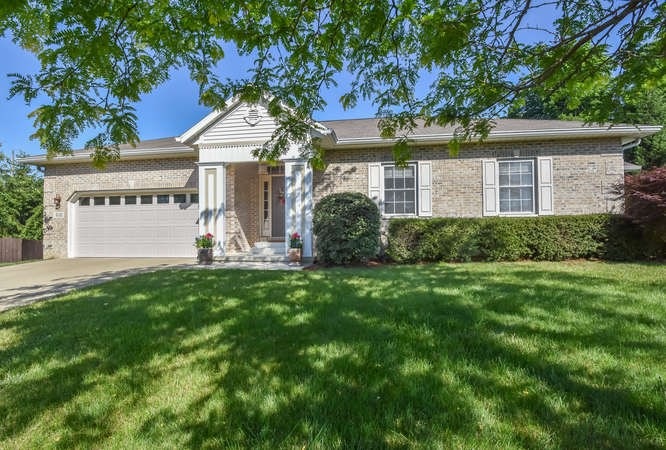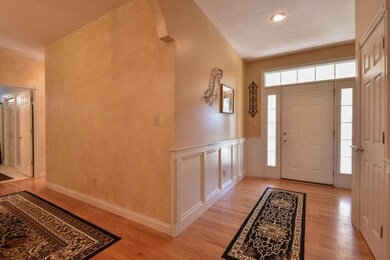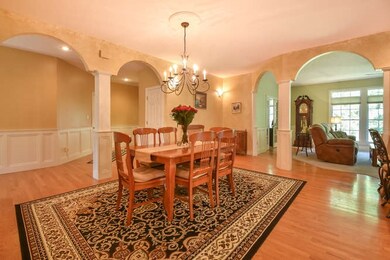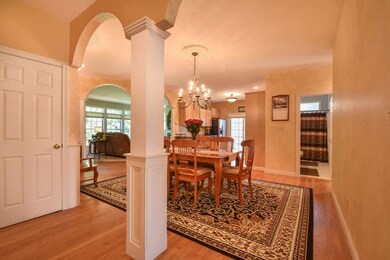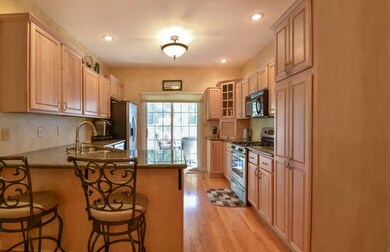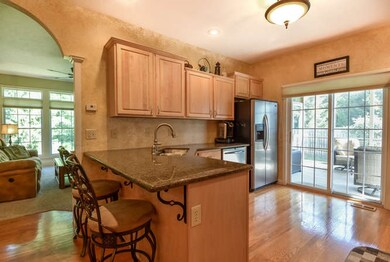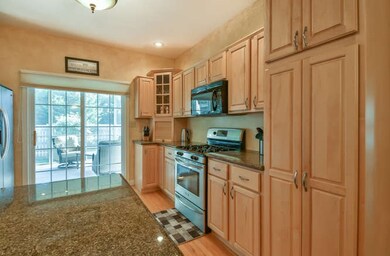860 S Coriander Ct Bloomington, IN 47401
Estimated Value: $449,000 - $523,000
Highlights
- Primary Bedroom Suite
- Ranch Style House
- Whirlpool Bathtub
- Binford Elementary School Rated A
- Wood Flooring
- Great Room
About This Home
As of August 2017Fall in love with this beautiful three-bedroom, two-bath ranch, located in the desirable Gentry Honours community built by respected 30-year Bloomington Home Builder builder, Derk Brewer. With over 2,000 square feet of living space, the move-in ready home is located, near Indiana University and east side shopping, offering a fantastic, split floor plan that sits on nearly one-third acre. This well cared-for home offers a contemporary open floor plan, high ceilings and lots of natural light. Through the open foyer you'll find a window-filled great room with wood floors and trim and a fireplace with built-ins at the home's center. It leads to a den/study through French doors and features more windows and original built-in shelving. Enjoy entertaining in the home's large dining area accented by graceful arches and wainscoting that opens to the gourmet kitchen with modern maple cabinets, granite countertops, stainless appliances and ample storage. Outdoor living is enhanced by a screened-in porch. The peaceful master bedroom and bath features a large walk in closet, double vanity, separate shower and jetted tub and opens to a private back deck. There are two additional bedrooms and a full bath to accommodate guests or family. You will love the large laundry room with storage, folding table and built-in ironing board. Situated on a quiet cul de sac, this easy-maintenance condo alternative offers a two-car garage and is located in the award-winning Rogers/Binford, Tri/North and North High school district
Home Details
Home Type
- Single Family
Est. Annual Taxes
- $2,565
Year Built
- Built in 2003
Lot Details
- 0.31 Acre Lot
- Cul-De-Sac
- Landscaped
- Level Lot
HOA Fees
- $10 Monthly HOA Fees
Parking
- 2 Car Attached Garage
- Garage Door Opener
Home Design
- Ranch Style House
- Stone Exterior Construction
- Vinyl Construction Material
Interior Spaces
- Built-in Bookshelves
- Great Room
- Living Room with Fireplace
- Formal Dining Room
- Screened Porch
- Crawl Space
- Laundry on main level
Kitchen
- Solid Surface Countertops
- Disposal
Flooring
- Wood
- Carpet
- Ceramic Tile
Bedrooms and Bathrooms
- 3 Bedrooms
- Primary Bedroom Suite
- Split Bedroom Floorplan
- 2 Full Bathrooms
- Whirlpool Bathtub
- Bathtub With Separate Shower Stall
Location
- Suburban Location
Utilities
- Central Air
- Heating System Uses Gas
- Cable TV Available
Listing and Financial Details
- Assessor Parcel Number 53-08-01-207-028.000-009
Ownership History
Purchase Details
Purchase Details
Home Financials for this Owner
Home Financials are based on the most recent Mortgage that was taken out on this home.Purchase Details
Home Financials for this Owner
Home Financials are based on the most recent Mortgage that was taken out on this home.Purchase Details
Home Financials for this Owner
Home Financials are based on the most recent Mortgage that was taken out on this home.Purchase Details
Home Financials for this Owner
Home Financials are based on the most recent Mortgage that was taken out on this home.Home Values in the Area
Average Home Value in this Area
Purchase History
| Date | Buyer | Sale Price | Title Company |
|---|---|---|---|
| Taysom Christopher M | -- | None Available | |
| Christopher Taysom | $339,900 | -- | |
| Taysom Christopher M | $339,900 | John Bethell Title Company Inc | |
| Stenkamp Barney J | -- | None Available | |
| Stupiansky Nathan W | -- | None Available | |
| Schmit Steven J | -- | None Available |
Mortgage History
| Date | Status | Borrower | Loan Amount |
|---|---|---|---|
| Open | Taysom Christopher M | $241,400 | |
| Previous Owner | Stenkamp Barney J | $220,000 | |
| Previous Owner | Stupiansky Nathan | $187,000 | |
| Previous Owner | Stupiansky Nathan W | $24,550 | |
| Previous Owner | Stupiansky Nathan W | $6,000 | |
| Previous Owner | Stupiansky Nathan W | $196,400 | |
| Previous Owner | Schmit Steven J | $187,200 | |
| Previous Owner | Schmit Steven J | $46,800 |
Property History
| Date | Event | Price | Change | Sq Ft Price |
|---|---|---|---|---|
| 08/04/2017 08/04/17 | Sold | $339,000 | -0.3% | $164 / Sq Ft |
| 08/04/2017 08/04/17 | Pending | -- | -- | -- |
| 06/08/2017 06/08/17 | For Sale | $339,900 | +23.6% | $165 / Sq Ft |
| 03/26/2014 03/26/14 | Sold | $275,000 | 0.0% | $133 / Sq Ft |
| 02/22/2014 02/22/14 | Pending | -- | -- | -- |
| 02/03/2014 02/03/14 | For Sale | $275,000 | -- | $133 / Sq Ft |
Tax History Compared to Growth
Tax History
| Year | Tax Paid | Tax Assessment Tax Assessment Total Assessment is a certain percentage of the fair market value that is determined by local assessors to be the total taxable value of land and additions on the property. | Land | Improvement |
|---|---|---|---|---|
| 2024 | $4,694 | $424,800 | $159,300 | $265,500 |
| 2023 | $4,998 | $452,900 | $159,300 | $293,600 |
| 2022 | $4,371 | $395,000 | $135,000 | $260,000 |
| 2021 | $3,657 | $347,900 | $125,000 | $222,900 |
| 2020 | $3,549 | $336,600 | $125,000 | $211,600 |
| 2019 | $3,186 | $301,500 | $70,000 | $231,500 |
| 2018 | $6,263 | $297,200 | $60,000 | $237,200 |
| 2017 | $2,906 | $274,200 | $55,000 | $219,200 |
| 2016 | $2,765 | $261,900 | $55,000 | $206,900 |
| 2014 | $2,614 | $245,900 | $55,000 | $190,900 |
Map
Source: Indiana Regional MLS
MLS Number: 201726372
APN: 53-08-01-207-028.000-009
- 4019 E Bennington Blvd
- 1375 & 1405 S Smith Rd
- 4000 E Stonegate Dr
- 933 S Brumley Ct
- 3912 E Stonegate Ct
- 817 S Fieldcrest Ct
- 633 S Ravencrest Ave
- 1267 S Stella Dr
- 1281 S Cobble Creek Cir
- 1006 S Carleton Ct
- 128 S Park Ridge Rd
- 1017 S Carleton Ct
- 411 S Pleasant Ridge Rd
- 4550 E Heritage Woods Rd
- 401 S Pleasant Ridge Rd
- 300 S Reisner Rd
- 3630 E Morningside Dr
- 4514 E Compton Blvd
- 4021 E Morningside Dr
- 150 N Park Ridge Rd
- 856 S Coriander Ct
- 864 S Coriander Ct
- 000 E Heritage Woods Rd
- 868 S Coriander Ct
- 859 S Coriander Ct
- 3909 E Bennington Blvd
- 863 S Coriander Ct
- 872 S Coriander Ct
- 708 S Smith Rd
- 867 S Coriander Ct
- 720 S Smith Rd
- 871 S Coriander Ct
- 3915 E Bennington Blvd
- 876 S Coriander Ct
- 856 S Romans Way
- 860 S Romans Way
- 875 S Coriander Ct
- 864 S Romans Way
- 684 S Smith Rd
- 852 S Romans Way
