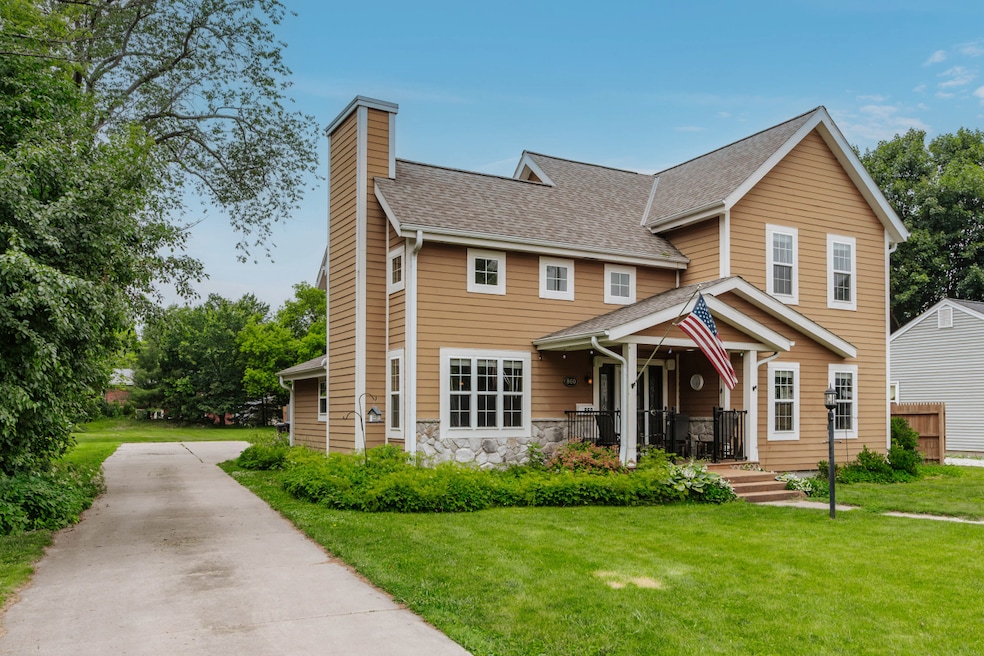
860 S Silver Lake St Oconomowoc, WI 53066
Estimated payment $3,470/month
Highlights
- Spa
- Sauna
- Open Floorplan
- Park Lawn Elementary School Rated A
- 0.52 Acre Lot
- Vaulted Ceiling
About This Home
Spacious 3,000 sq ft. 4 BR, 3 BA Craftsman/Farm House style home with an open modern style interior. Large kitchen with island, walk-in pantry & planning area. Vaulted 2-story great room w/floor to ceiling stone GFP. Large formal dining room w/wet bar. Primary suite includes a large WIC, dual vanity, jetted tub, separate shower & water closet. Possible 5th bedroom by just adding a closet. Partially finished LL w/sauna. Backyard patio oasis area with hot tub. Large garden shed and fenced area for additional storage. Large mudroom/laundry room. Stellar Walk Score with downtown Ocon, Ocon Memorial Hospital, Ocon HS & Roosevelt Park nearby.
Listing Agent
Shorewest Realtors, Inc. Brokerage Email: PropertyInfo@shorewest.com License #56018-94 Listed on: 06/26/2025

Home Details
Home Type
- Single Family
Est. Annual Taxes
- $5,522
Parking
- 2 Car Detached Garage
- Garage Door Opener
- Driveway
Home Design
- Prairie Architecture
- Farmhouse Style Home
- Clad Trim
Interior Spaces
- Open Floorplan
- Vaulted Ceiling
- Sauna
- Stone Flooring
Kitchen
- Range
- Microwave
- Dishwasher
- Kitchen Island
- Disposal
Bedrooms and Bathrooms
- 4 Bedrooms
- Main Floor Bedroom
- Walk-In Closet
- 3 Full Bathrooms
Laundry
- Dryer
- Washer
Partially Finished Basement
- Basement Fills Entire Space Under The House
- Partial Basement
- Block Basement Construction
- Stone or Rock in Basement
Schools
- Oconomowoc High School
Utilities
- Forced Air Heating and Cooling System
- Heating System Uses Natural Gas
- High Speed Internet
Additional Features
- Spa
- 0.52 Acre Lot
Listing and Financial Details
- Assessor Parcel Number OCOC0590979
Map
Home Values in the Area
Average Home Value in this Area
Tax History
| Year | Tax Paid | Tax Assessment Tax Assessment Total Assessment is a certain percentage of the fair market value that is determined by local assessors to be the total taxable value of land and additions on the property. | Land | Improvement |
|---|---|---|---|---|
| 2024 | $5,522 | $515,800 | $87,600 | $428,200 |
| 2023 | $5,127 | $457,500 | $87,600 | $369,900 |
| 2022 | $5,734 | $417,700 | $75,000 | $342,700 |
| 2021 | $4,932 | $364,500 | $75,000 | $289,500 |
| 2020 | $4,828 | $278,800 | $59,800 | $219,000 |
| 2019 | $4,677 | $278,800 | $59,800 | $219,000 |
| 2018 | $4,526 | $278,800 | $59,800 | $219,000 |
| 2017 | $4,496 | $278,800 | $59,800 | $219,000 |
| 2016 | $4,546 | $278,800 | $59,800 | $219,000 |
| 2015 | $4,523 | $278,800 | $59,800 | $219,000 |
| 2014 | $4,960 | $278,800 | $59,800 | $219,000 |
| 2013 | $4,960 | $309,900 | $65,200 | $244,700 |
Property History
| Date | Event | Price | Change | Sq Ft Price |
|---|---|---|---|---|
| 06/26/2025 06/26/25 | For Sale | $549,900 | -- | $166 / Sq Ft |
Purchase History
| Date | Type | Sale Price | Title Company |
|---|---|---|---|
| Interfamily Deed Transfer | -- | National Title Network Inc | |
| Warranty Deed | $279,000 | None Available | |
| Special Warranty Deed | -- | First American Title Ins | |
| Sheriffs Deed | -- | None Available | |
| Interfamily Deed Transfer | -- | None Available | |
| Warranty Deed | $149,500 | -- | |
| Warranty Deed | $140,000 | -- |
Mortgage History
| Date | Status | Loan Amount | Loan Type |
|---|---|---|---|
| Open | $75,000 | Credit Line Revolving | |
| Open | $245,473 | New Conventional | |
| Closed | $289,784 | VA | |
| Closed | $300,975 | VA | |
| Previous Owner | $288,201 | VA | |
| Previous Owner | $166,400 | Fannie Mae Freddie Mac | |
| Previous Owner | $142,025 | Purchase Money Mortgage |
Similar Homes in Oconomowoc, WI
Source: Metro MLS
MLS Number: 1923553
APN: OCOC-0590-979
- 833 State St Unit 835
- 318 Frederick Ct
- 111 Jean St Unit 113
- 739 Elizabeth St
- 619 S Main St
- 530 S Franklin St
- 942 Spring Waters Dr
- 215 E Pleasant St Unit 408
- 215 E Pleasant St Unit 411
- 215 E Pleasant St Unit 304
- 215 E Pleasant St Unit 201
- 215 E Pleasant St Unit 508
- 335 W 2nd St
- 402 W 3rd St
- 578 S Concord Rd
- 955 Armour Rd Unit 955
- 969 Armour Rd Unit 969
- Lt87 Scotsland Ln
- 935 Old Tower Rd
- Lt86 Scotsland Ln
- 856 Westover St
- 858 Westover St
- 623 Summit Ave
- 304 S Silver Lake St
- 210 S Main St
- 115 Silver Lake Plaza
- 215 E Pleasant St
- 1033-1095 Lowell Dr
- 233 W Wisconsin Ave
- 885 Hancock Ct
- 905 Hancock Ct
- 1156 Lowell Dr
- 319 N Lake Rd
- 319 N Lake Rd
- 454 W Wisconsin Ave Unit 3
- N62W38029 Florence Ct
- 172 Morningside Orchard Dr
- 1071 Regent Rd
- 1350 Kari Ct
- 115-137 Chaffee Rd






