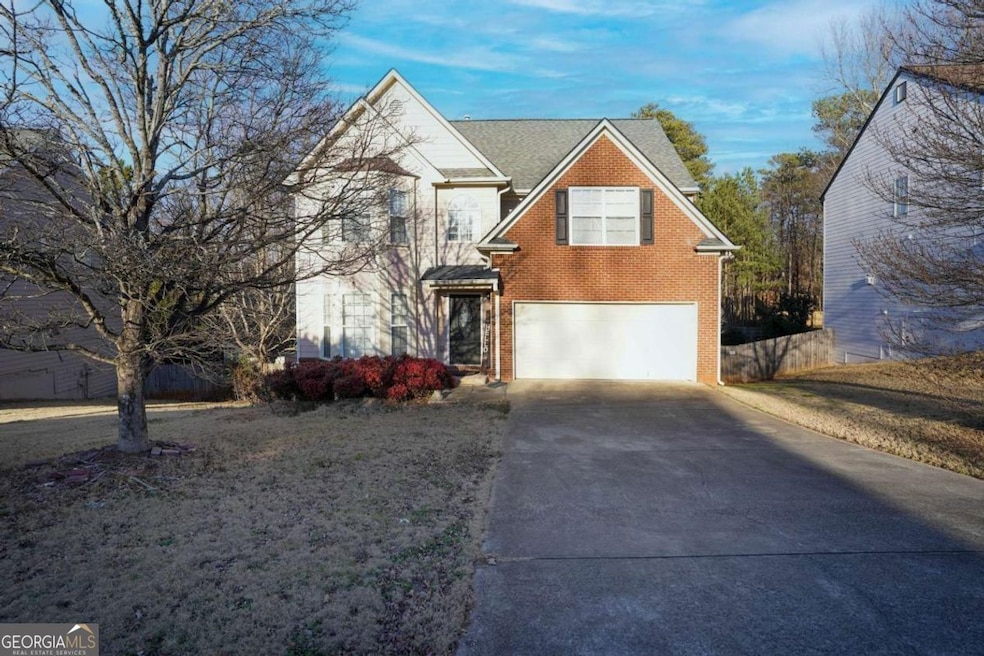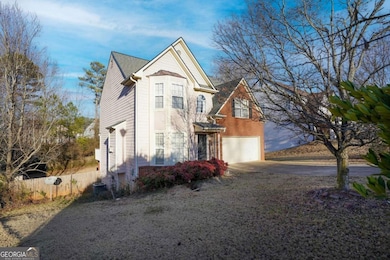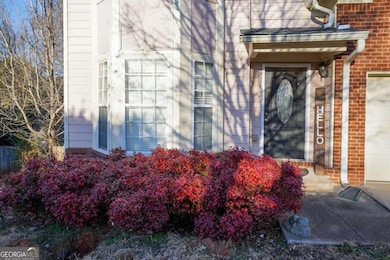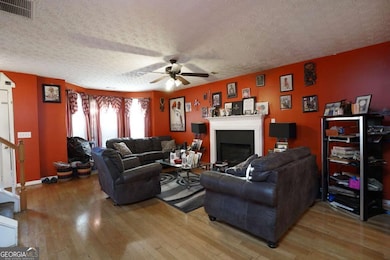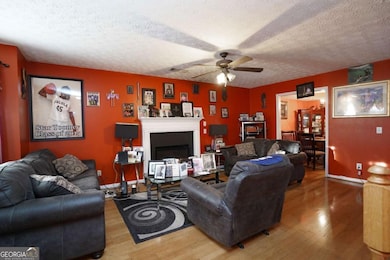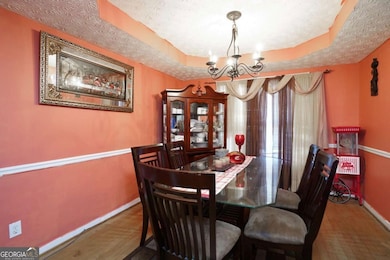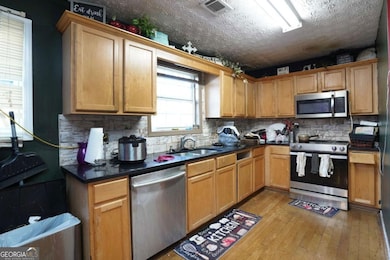PENDING
$75K PRICE DROP
860 Sweet Mill Ln Lawrenceville, GA 30045
Estimated payment $1,749/month
Total Views
11,729
5
Beds
3.5
Baths
2,108
Sq Ft
$119
Price per Sq Ft
Highlights
- Deck
- No HOA
- Central Heating and Cooling System
- Dacula Middle School Rated A-
- Brick Front
- 2 Car Garage
About This Home
PRICE DROP. Lawrenceville fixer-needs TLC throughout. AS-IS, no repairs.
Home Details
Home Type
- Single Family
Est. Annual Taxes
- $5,165
Year Built
- Built in 2002
Lot Details
- 0.37 Acre Lot
- Level Lot
Home Design
- Fixer Upper
- Brick Front
Interior Spaces
- 2,108 Sq Ft Home
- 2-Story Property
- Finished Basement
Bedrooms and Bathrooms
Parking
- 2 Car Garage
- Parking Accessed On Kitchen Level
- Garage Door Opener
Outdoor Features
- Deck
Schools
- Alcova Elementary School
- Dacula Middle School
- Dacula High School
Utilities
- Central Heating and Cooling System
- High Speed Internet
- Phone Available
- Cable TV Available
Community Details
Overview
- No Home Owners Association
- Olde Chapel Parke Subdivision
Amenities
- No Laundry Facilities
Map
Create a Home Valuation Report for This Property
The Home Valuation Report is an in-depth analysis detailing your home's value as well as a comparison with similar homes in the area
Home Values in the Area
Average Home Value in this Area
Tax History
| Year | Tax Paid | Tax Assessment Tax Assessment Total Assessment is a certain percentage of the fair market value that is determined by local assessors to be the total taxable value of land and additions on the property. | Land | Improvement |
|---|---|---|---|---|
| 2024 | $5,165 | $135,080 | $25,600 | $109,480 |
| 2023 | $5,165 | $135,080 | $25,600 | $109,480 |
| 2022 | $5,126 | $135,080 | $25,600 | $109,480 |
| 2021 | $3,593 | $90,560 | $18,400 | $72,160 |
| 2020 | $3,613 | $90,560 | $18,400 | $72,160 |
| 2019 | $3,149 | $81,040 | $14,000 | $67,040 |
| 2018 | $3,150 | $81,040 | $14,000 | $67,040 |
| 2016 | $2,619 | $65,400 | $10,400 | $55,000 |
| 2015 | $2,647 | $65,400 | $10,400 | $55,000 |
| 2014 | -- | $61,920 | $10,400 | $51,520 |
Source: Public Records
Property History
| Date | Event | Price | Change | Sq Ft Price |
|---|---|---|---|---|
| 09/18/2025 09/18/25 | Pending | -- | -- | -- |
| 09/11/2025 09/11/25 | Price Changed | $249,900 | 0.0% | $119 / Sq Ft |
| 09/11/2025 09/11/25 | For Sale | $249,900 | -23.1% | $119 / Sq Ft |
| 08/30/2025 08/30/25 | Pending | -- | -- | -- |
| 06/28/2025 06/28/25 | For Sale | $324,900 | -- | $154 / Sq Ft |
Source: Georgia MLS
Purchase History
| Date | Type | Sale Price | Title Company |
|---|---|---|---|
| Deed | $210,000 | -- | |
| Quit Claim Deed | -- | -- | |
| Deed | $186,500 | -- | |
| Deed | $161,400 | -- |
Source: Public Records
Mortgage History
| Date | Status | Loan Amount | Loan Type |
|---|---|---|---|
| Open | $10,656 | FHA | |
| Open | $42,389 | FHA | |
| Closed | $33,415 | FHA | |
| Open | $206,755 | FHA | |
| Previous Owner | $177,175 | New Conventional | |
| Previous Owner | $164,628 | VA |
Source: Public Records
Source: Georgia MLS
MLS Number: 10553348
APN: 5-212-234
Nearby Homes
- 830 Dunagan Forest Dr Unit 1
- 611 Sugar Prairie Bend
- 720 Martin Field Dr
- 376 Collier Mills Rd
- 531 Chadborn Ct
- 521 Chadborn Ct
- 1054 Georgian Point Dr
- 653 Matt Ct
- 921 Dunagan Way
- Wynbrooke 4 Bedroom Plan at Alcovy Village
- Waverly Plan at Alcovy Village
- Leighton with Brick Plan at Alcovy Village
- Clifton Plan at Alcovy Village
- Wellington Plan at Alcovy Village
- 1110 Robert Pointe Way
- 1084 Georgian Point Dr
- 1069 Georgian Point Dr
