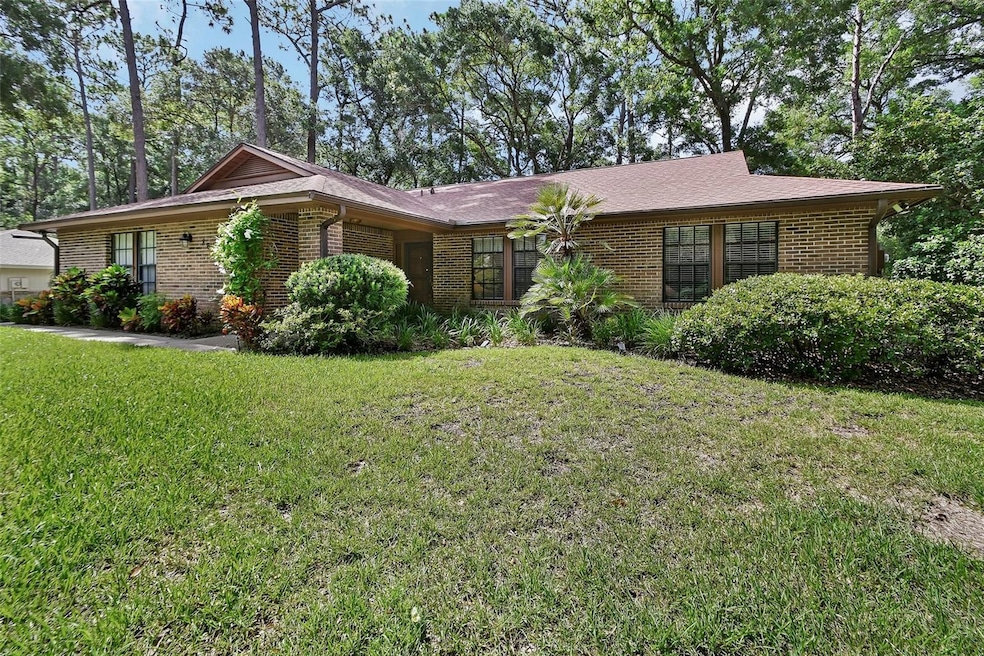
860 Torchwood Dr Deland, FL 32724
Estimated payment $2,366/month
Highlights
- Popular Property
- Ranch Style House
- Sun or Florida Room
- Vaulted Ceiling
- Wood Flooring
- 2 Car Attached Garage
About This Home
LONGLEAF PLANTATION: Move-in ready and beautifully maintained with pride of ownership| ROOF 2023 | AC 2024 | 3-BEDROOM, 2.5 BATHROOM home sits high on a spacious .52-ACRE LOT with beautiful views. Inside, the LIVING ROOM offers decorative WOOD BEAMS and LARGE WOOD BURNING FIREPLACE. The KITCHEN is spacious with plenty of counter space including breakfast bar, wood cabinets and newer Stainless Steel appliances. The powder room / half bath is conveniently located for easy access. THE PRIMARY BEDROOM is GENEROUSLY SIZED and offers ample closet space. You will enjoy the Florida Room that serves as a wonderful flex space for an office or playroom. An oversized garage provides wonderful storage and parking. The property has a well for irrigation while the home gets City drinking water. This home also benefits from a LOW OPTIONAL HOA and a PRIME LOCATION close to SHOPPING, DINING, and QUICK ACCESS TO I-4. A perfect blend of STYLE, FUNCTION, and LOCATION in one of DELAND’S MOST LOVED NEIGHBORHOODS
Listing Agent
CHARLES RUTENBERG REALTY ORLANDO Brokerage Phone: 407-622-2122 License #3255974 Listed on: 08/08/2025

Co-Listing Agent
CHARLES RUTENBERG REALTY ORLANDO Brokerage Phone: 407-622-2122 License #591902
Home Details
Home Type
- Single Family
Est. Annual Taxes
- $2,010
Year Built
- Built in 1979
Lot Details
- 0.5 Acre Lot
- North Facing Home
- Irrigation Equipment
HOA Fees
- $8 Monthly HOA Fees
Parking
- 2 Car Attached Garage
Home Design
- Ranch Style House
- Brick Exterior Construction
- Slab Foundation
- Frame Construction
- Shingle Roof
Interior Spaces
- 1,866 Sq Ft Home
- Vaulted Ceiling
- Ceiling Fan
- Wood Burning Fireplace
- Window Treatments
- Living Room
- Dining Room
- Sun or Florida Room
Kitchen
- Eat-In Kitchen
- Range
- Microwave
- Dishwasher
- Solid Wood Cabinet
Flooring
- Wood
- Carpet
- Ceramic Tile
Bedrooms and Bathrooms
- 3 Bedrooms
Laundry
- Laundry in Garage
- Dryer
- Washer
Outdoor Features
- Rain Gutters
Utilities
- Central Heating and Cooling System
- 1 Water Well
- Electric Water Heater
- 1 Septic Tank
- Cable TV Available
Community Details
- Longleaf Plantation HOA, Phone Number (954) 681-1313
- Visit Association Website
- Long Leaf Plantation Unit 01 Subdivision
Listing and Financial Details
- Visit Down Payment Resource Website
- Legal Lot and Block 16 / B
- Assessor Parcel Number 17-30-27-02-02-0160
Map
Home Values in the Area
Average Home Value in this Area
Tax History
| Year | Tax Paid | Tax Assessment Tax Assessment Total Assessment is a certain percentage of the fair market value that is determined by local assessors to be the total taxable value of land and additions on the property. | Land | Improvement |
|---|---|---|---|---|
| 2025 | $1,927 | $140,513 | -- | -- |
| 2024 | $1,927 | $136,553 | -- | -- |
| 2023 | $1,927 | $132,576 | $0 | $0 |
| 2022 | $1,949 | $128,715 | $0 | $0 |
| 2021 | $1,982 | $124,966 | $0 | $0 |
| 2020 | $1,948 | $123,241 | $0 | $0 |
| 2019 | $1,991 | $120,470 | $0 | $0 |
| 2018 | $1,969 | $118,224 | $0 | $0 |
| 2017 | $1,954 | $115,792 | $0 | $0 |
| 2016 | $1,865 | $113,410 | $0 | $0 |
| 2015 | $1,896 | $112,622 | $0 | $0 |
| 2014 | $1,882 | $111,728 | $0 | $0 |
Property History
| Date | Event | Price | Change | Sq Ft Price |
|---|---|---|---|---|
| 08/08/2025 08/08/25 | For Sale | $399,900 | -- | $214 / Sq Ft |
Purchase History
| Date | Type | Sale Price | Title Company |
|---|---|---|---|
| Warranty Deed | $205,000 | Attorney | |
| Warranty Deed | $130,000 | -- | |
| Quit Claim Deed | -- | -- | |
| Personal Reps Deed | -- | -- | |
| Quit Claim Deed | -- | -- | |
| Deed | $9,500 | -- |
Mortgage History
| Date | Status | Loan Amount | Loan Type |
|---|---|---|---|
| Open | $164,000 | Purchase Money Mortgage |
Similar Homes in the area
Source: Stellar MLS
MLS Number: V4944227
APN: 7027-02-02-0160
- 889 Torchwood Dr
- 643 Princewood Dr
- 857 Westchester Dr
- 929 Torchwood Dr
- 574 Lady Grace Place
- 551 Shaelyn Place
- 415 Anne St
- 531 Emily Glen St
- 522 Anne St
- 802 Royal Oak Ct
- 1412 Bent Oaks Blvd
- 801 Royal Oak Ct
- 391 Lady Bella Place
- 1155 Taylor Rd E
- 336 Camilla Rd
- 2032 Yorkshire Dr
- 493 Princewood Dr
- 324 Camilla Rd
- 810 E Yorkshire Dr
- 115 Duchess Rd
- 801 Westchester Dr
- 1402 Bent Oaks Blvd
- 522 Anne St
- 338 Camilla Rd
- 503 Princewood Dr
- 1425 Whispering Woods Way
- 1407 Whispering Woods Way
- 644 Preakness Cir
- 2410 S Glen Eagles Dr
- 129 E Villa Capri Cir
- 102 Merlot St
- 108 Tammie Sue Ln
- 917 Country Club Park
- 1538 Scrub Jay Ct
- 144 Alexandria Cir
- 994 Victoria Hills Dr S
- 360 Whiteheart Dr
- 313 Whiteheart Dr
- 1385 Abbot Way
- 3525 Treetop St






