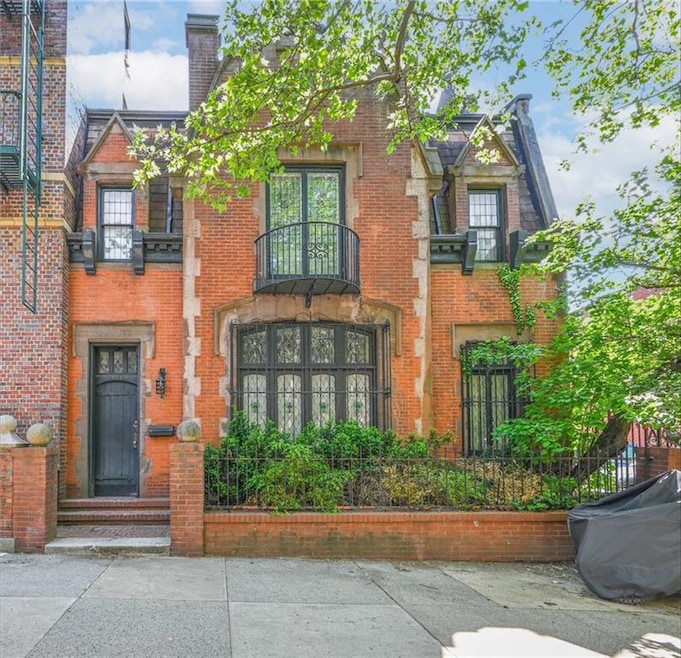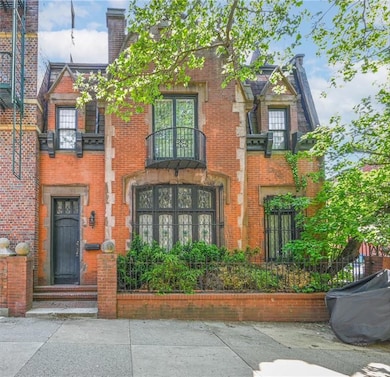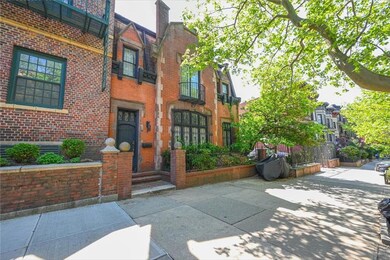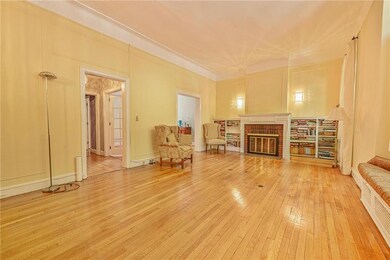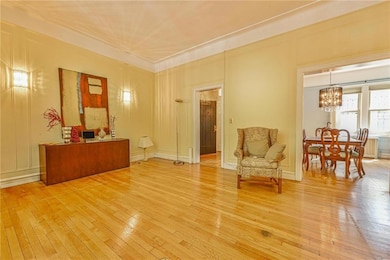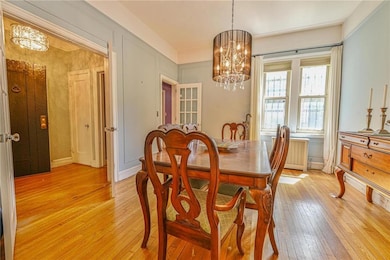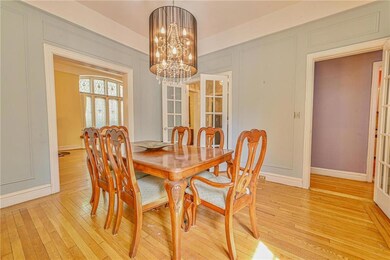860 Union St Brooklyn, NY 11215
Park Slope NeighborhoodEstimated payment $22,509/month
Highlights
- Wood Flooring
- Cooling Available
- Laundry Facilities
- P.S. 321 William Penn Rated A
- Hot Water Heating System
- Back Yard
About This Home
Welcome to your home in the Park Slope neighborhood of Brooklyn, New York City was built as the Victorian Gothic carriage house of the Maxwell mansion, which was built sometime between 1875 and 1896, and was torn down in 1922. The 25’ ft wide carriage house received a new facade in 1923 designed by Caughey & Evans. The building is one of the few carriage houses in Park Slope; and is a local attraction, which dazzles its passersby. It is located in the Park Slope Historic District (minutes from the park). This awe-inspiring magnificent architectural masterpiece is majestically steeped in exquisite original word work & finely crafted detail throughout (mantle fireplaces, built-in China cabinets, parquet floors, stained glass, towering, tall ceilings, and more). Currently configured as a two-family residence with 3 ensuite bedrooms, formal living, formal dining room & kitchen for each unit- or perfectly ideal as a conversion to the ultimately sublime single-family mansion. This stunning and ultra-unique property is a must see to believe and appreciate. Profound possibilities and potential await with this work of art piece of landmarked real estate gold. Situated in the heart of prime Park Slope- surrounded by the most exciting and essential amenities of Brooklyn’s most desirable & sought-after neighborhoods. An absolutely outstanding opportunity to own a once-in-a-lifetime historic home that will be become your legacy.
Listing Agent
RE/MAX Real Estate Professionals License #40AP1037712 Listed on: 05/14/2025

Property Details
Home Type
- Multi-Family
Est. Annual Taxes
- $24,181
Lot Details
- 2,610 Sq Ft Lot
- Lot Dimensions are 90 x 29
- Back Yard
Parking
- On-Street Parking
Home Design
- Flat Roof Shape
- Brick Exterior Construction
- Poured Concrete
Interior Spaces
- 3,894 Sq Ft Home
- 2-Story Property
- Window Treatments
- Wood Flooring
- Basement Fills Entire Space Under The House
- Stove
- Washer
Bedrooms and Bathrooms
- 6 Bedrooms
- 6 Full Bathrooms
Utilities
- Cooling Available
- Hot Water Heating System
- Heating System Uses Gas
- Gas Water Heater
Community Details
- 2 Units
- Laundry Facilities
- 2 Vacant Units
Listing and Financial Details
- Tax Block 1065
Map
Home Values in the Area
Average Home Value in this Area
Tax History
| Year | Tax Paid | Tax Assessment Tax Assessment Total Assessment is a certain percentage of the fair market value that is determined by local assessors to be the total taxable value of land and additions on the property. | Land | Improvement |
|---|---|---|---|---|
| 2025 | $24,181 | $333,240 | $50,220 | $283,020 |
| 2024 | $24,181 | $263,220 | $50,220 | $213,000 |
| 2023 | $24,450 | $275,520 | $50,220 | $225,300 |
| 2022 | $23,848 | $256,920 | $50,220 | $206,700 |
| 2021 | $23,719 | $224,520 | $50,220 | $174,300 |
| 2020 | $11,123 | $272,220 | $50,220 | $222,000 |
| 2019 | $20,987 | $301,020 | $50,220 | $250,800 |
| 2018 | $20,452 | $100,327 | $19,384 | $80,943 |
| 2017 | $20,293 | $99,549 | $20,126 | $79,423 |
| 2016 | $18,776 | $93,921 | $21,555 | $72,366 |
| 2015 | $11,327 | $88,606 | $22,701 | $65,905 |
| 2014 | $11,327 | $83,606 | $20,834 | $62,772 |
Property History
| Date | Event | Price | List to Sale | Price per Sq Ft |
|---|---|---|---|---|
| 02/26/2026 02/26/26 | Price Changed | $3,990,000 | -0.1% | $1,025 / Sq Ft |
| 02/13/2026 02/13/26 | Price Changed | $3,995,000 | -0.1% | $1,026 / Sq Ft |
| 02/09/2026 02/09/26 | Price Changed | $3,999,000 | -6.9% | $1,027 / Sq Ft |
| 01/20/2026 01/20/26 | Price Changed | $4,295,000 | -0.1% | $1,103 / Sq Ft |
| 01/15/2026 01/15/26 | Price Changed | $4,299,000 | 0.0% | $1,104 / Sq Ft |
| 01/08/2026 01/08/26 | Price Changed | $4,300,000 | -4.4% | $1,104 / Sq Ft |
| 12/15/2025 12/15/25 | Price Changed | $4,500,000 | -5.3% | $1,156 / Sq Ft |
| 10/31/2025 10/31/25 | Price Changed | $4,750,000 | -4.0% | $1,220 / Sq Ft |
| 10/09/2025 10/09/25 | Price Changed | $4,950,000 | -8.3% | $1,271 / Sq Ft |
| 08/18/2025 08/18/25 | Price Changed | $5,400,000 | -6.1% | $1,387 / Sq Ft |
| 05/14/2025 05/14/25 | For Sale | $5,750,000 | -- | $1,477 / Sq Ft |
Purchase History
| Date | Type | Sale Price | Title Company |
|---|---|---|---|
| Interfamily Deed Transfer | -- | -- | |
| Interfamily Deed Transfer | -- | -- | |
| Deed | $2,500,000 | -- | |
| Deed | $2,500,000 | -- | |
| Interfamily Deed Transfer | -- | Chicago Title Insurance Co | |
| Interfamily Deed Transfer | -- | Chicago Title Insurance Co |
Source: Brooklyn Board of REALTORS®
MLS Number: 492575
APN: 01065-0026
- 220 Berkeley Place Unit 4G
- 78 8th Ave Unit 2K
- 90 8th Ave Unit 1A
- 90 8th Ave Unit 7B
- 225 Lincoln Place Unit 1F
- 925 Union St Unit 5A
- 925 Union St Unit 2E
- 118 8th Ave Unit 1C
- 25 Plaza St W Unit 1J
- 25 Plaza St W Unit 2C
- 39 Plaza St W Unit 12B
- 45 Plaza St W Unit 5A
- 45 Plaza St W Unit 1F
- 45 Plaza St W Unit 1D
- 130 8th Ave Unit 6E
- 130 8th Ave Unit 7D
- 130 8th Ave Unit 7G
- 130 8th Ave Unit 7G
- 215 Saint Johns Place Unit 3
- 823 Union St
- 845 President St Unit 1
- 886 Union St Unit 2-B
- 800 President St Unit 3-F
- 218 Garfield Place Unit 2R
- 187A 6th Ave Unit SI ID1032144P
- 539 4th St Unit 2L
- 408 8th Ave Unit 1C
- 260 Flatbush Ave Unit LL
- 260 Flatbush Ave Unit 1
- 343 6th Ave Unit 3
- 94 6th Ave Unit 3F
- 265 Prospect Place Unit 3
- 599 Carroll St Unit 3
- 100 Prospect Park W Unit 4B
- 695 Union St Unit 4L
- 67 1/2 6th Ave Unit 2
- 55 Paseo Place Unit PH6
- 317 4th St Unit 2
- 243 4th Ave Unit 6B
- 560 Carroll St Unit 1-B
Ask me questions while you tour the home.
