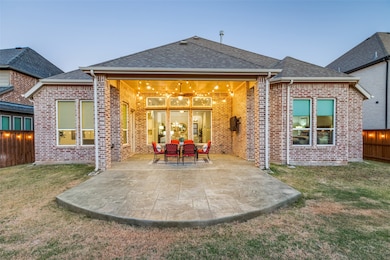860 Walworth Dr Prosper, TX 75078
Estimated payment $4,547/month
Highlights
- Open Floorplan
- Clubhouse
- Engineered Wood Flooring
- Chuck & Cindy Stuber Elementary School Rated A
- Traditional Architecture
- Community Pool
About This Home
Less than 1 mile from PGA Frisco, Plano Texas' Legacy West, The Star in Frisco, and the future Universal Kids Resort is less than a 5 minute drive! This Ashton Woods Traditional home in Parks at Legacy offers unmatched walkability to all Prosper ISD schools, including the newest Prosper High School. Known as one of the best-located communities in West Prosper, residents enjoy quick access to the Dallas North Tollway and Highway 380, putting all the Frisco Texas premier shopping, dining, and entertainment just minutes away.
Enjoy outdoor living at its best on the extended stained-concrete patio, ideal for grilling, dining, or relaxing under the Texas sunset. The three-car garage includes a Tesla EV charger and plenty of space for storage, hobbies, or gym equipment.
At just six years old, the home’s major systems—including HVAC, roofing, and plumbing—remain strong, efficient, and low-maintenance. You get the peace of mind that comes with newer construction, without the delays or premiums of a new build.
Listing Agent
eXp Realty LLC Brokerage Phone: 972-746-9360 License #0602104 Listed on: 11/06/2025

Home Details
Home Type
- Single Family
Est. Annual Taxes
- $11,961
Year Built
- Built in 2018
Lot Details
- 8,189 Sq Ft Lot
- Wood Fence
- Landscaped
- Interior Lot
- Few Trees
HOA Fees
- $83 Monthly HOA Fees
Parking
- 3 Car Attached Garage
- Electric Vehicle Home Charger
- Front Facing Garage
- Tandem Parking
- Garage Door Opener
Home Design
- Traditional Architecture
- Brick Exterior Construction
- Slab Foundation
- Shingle Roof
- Composition Roof
- Stone Veneer
Interior Spaces
- 2,656 Sq Ft Home
- 1-Story Property
- Open Floorplan
- Wired For Sound
- Chandelier
- Decorative Lighting
- Fireplace Features Masonry
- Shutters
Kitchen
- Gas Cooktop
- Dishwasher
- Kitchen Island
- Disposal
Flooring
- Engineered Wood
- Carpet
Bedrooms and Bathrooms
- 4 Bedrooms
- Walk-In Closet
- 3 Full Bathrooms
Laundry
- Laundry in Utility Room
- Washer and Electric Dryer Hookup
Outdoor Features
- Covered Patio or Porch
Schools
- Charles And Cindy Stuber Elementary School
- William Rushing Middle School
- Richland High School
Utilities
- Central Heating and Cooling System
- Underground Utilities
- High Speed Internet
- Cable TV Available
Listing and Financial Details
- Legal Lot and Block 18 / F
- Assessor Parcel Number R701282
Community Details
Overview
- Association fees include all facilities, management, ground maintenance
- Neighborhood Management Association
- Parks At Legacy Ph II Subdivision
Amenities
- Clubhouse
Recreation
- Community Playground
- Community Pool
Map
Home Values in the Area
Average Home Value in this Area
Tax History
| Year | Tax Paid | Tax Assessment Tax Assessment Total Assessment is a certain percentage of the fair market value that is determined by local assessors to be the total taxable value of land and additions on the property. | Land | Improvement |
|---|---|---|---|---|
| 2025 | $10,783 | $614,000 | $188,353 | $425,647 |
| 2024 | $12,623 | $648,000 | $188,353 | $459,647 |
| 2023 | $10,916 | $648,000 | $188,353 | $459,647 |
| 2022 | $9,552 | $440,096 | $114,650 | $419,922 |
| 2021 | $8,953 | $400,087 | $114,650 | $285,437 |
| 2020 | $9,185 | $397,000 | $108,917 | $288,083 |
| 2019 | $3,694 | $152,944 | $65,350 | $87,594 |
| 2018 | $1,587 | $65,350 | $65,350 | $0 |
| 2017 | $956 | $39,210 | $39,210 | $0 |
Property History
| Date | Event | Price | List to Sale | Price per Sq Ft | Prior Sale |
|---|---|---|---|---|---|
| 02/08/2026 02/08/26 | Pending | -- | -- | -- | |
| 01/18/2026 01/18/26 | Price Changed | $675,000 | -3.6% | $254 / Sq Ft | |
| 11/17/2025 11/17/25 | Price Changed | $700,000 | -2.8% | $264 / Sq Ft | |
| 11/06/2025 11/06/25 | For Sale | $720,000 | +5.1% | $271 / Sq Ft | |
| 09/08/2022 09/08/22 | Sold | -- | -- | -- | View Prior Sale |
| 08/07/2022 08/07/22 | Pending | -- | -- | -- | |
| 08/01/2022 08/01/22 | Price Changed | $685,000 | -2.1% | $258 / Sq Ft | |
| 07/17/2022 07/17/22 | For Sale | $699,999 | -- | $264 / Sq Ft |
Purchase History
| Date | Type | Sale Price | Title Company |
|---|---|---|---|
| Deed | -- | -- | |
| Vendors Lien | -- | Stewart Title |
Mortgage History
| Date | Status | Loan Amount | Loan Type |
|---|---|---|---|
| Open | $573,750 | New Conventional | |
| Previous Owner | $41,125 | Commercial |
Source: North Texas Real Estate Information Systems (NTREIS)
MLS Number: 21106373
APN: R701282
- 2921 Renmuir Dr
- 2890 Bluegill Ln
- 3111 Renmuir Dr
- 2881 Clearwater Dr
- 1000 Sycamore Place
- 2860 Firefly Place
- 2811 Killdeer Trail
- 1316 Crater Ct
- 3141 Sunfish St
- 1030 Speargrass Ln
- 970 Speargrass Ln
- 2551 Canary Grass Ln
- 2540 Bottlebrush Dr
- 1428 Palestine Dr
- 00 Prairie Dr
- 16504 Toledo Bend Ct
- 16008 Aquilla Way
- 2441 Kates Place
- 16305 Toledo Bend Ct
- 16524 Amistad Ave
Ask me questions while you tour the home.






