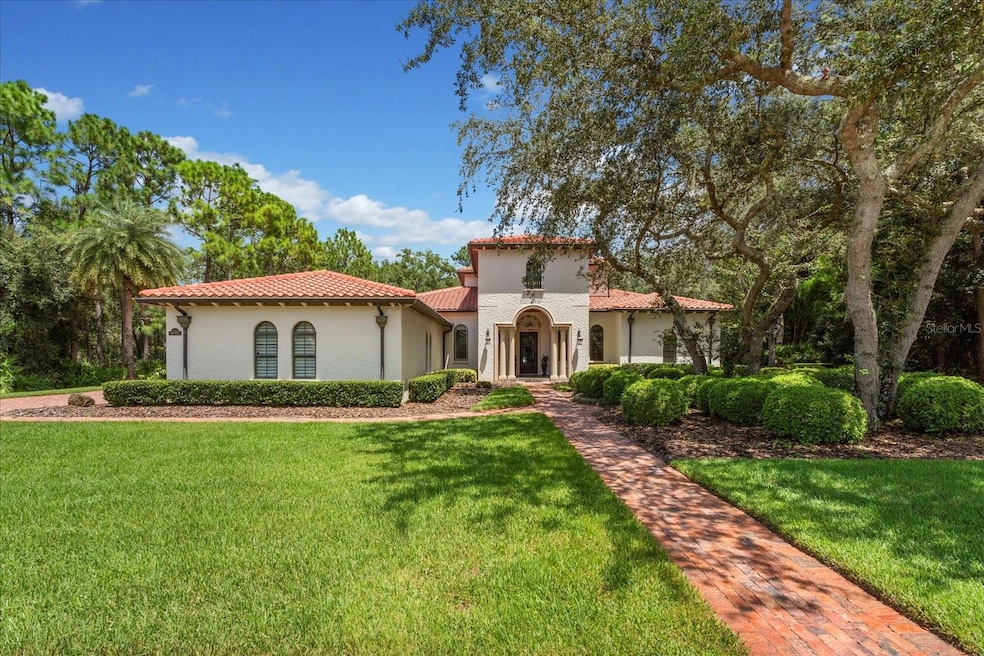8600 Bear Haven Ct Sanford, FL 32771
Wekiva NeighborhoodEstimated payment $8,728/month
Highlights
- Screened Pool
- View of Trees or Woods
- Outdoor Kitchen
- Wilson Elementary School Rated A
- Wood Flooring
- Bonus Room
About This Home
At the end of a quiet cul-de-sac, this gorgeous Tuscan-style home radiates timeless elegance with stunning curb appeal. Enter inside and be swept away by the luxury and opulence showcased in every detail, from the custom finishes to the grand living spaces. The formal living room is anchored by a beautiful custom gas fireplace, while the elaborate chef’s kitchen impresses with rich solid-wood cabinetry, custom doors, and a functional center island overlooking an expansive family room, ideal for everyday living and entertaining. The serene main suite is a retreat, offering tranquility and peace at the end of the day. Secondary bedrooms are spacious and thoughtfully designed, while the upstairs game room provides a spot for entertaining or could easily transform into a private movie theater. Go outside to your personal paradise: a drop-dead-gorgeous lanai frames the luxurious heated swimming pool, complete with multiple seating areas and a fully equipped summer kitchen. For the golf enthusiast, a custom putting green awaits, making this home the ultimate blend of leisure and luxury. This is more than a home, it’s a lifestyle. Welcome to your dream retreat.
Listing Agent
PREMIER SOTHEBYS INT'L REALTY Brokerage Phone: 407-333-1900 License #625604 Listed on: 09/03/2025

Home Details
Home Type
- Single Family
Est. Annual Taxes
- $7,667
Year Built
- Built in 2008
Lot Details
- 1.05 Acre Lot
- Cul-De-Sac
- West Facing Home
- Oversized Lot
- Property is zoned PUD
HOA Fees
- $150 Monthly HOA Fees
Parking
- 4 Car Attached Garage
- Side Facing Garage
- Driveway
Property Views
- Woods
- Pool
Home Design
- Bi-Level Home
- Slab Foundation
- Tile Roof
- Block Exterior
- Stucco
Interior Spaces
- 5,102 Sq Ft Home
- Crown Molding
- Tray Ceiling
- Ceiling Fan
- Gas Fireplace
- French Doors
- Family Room
- Living Room with Fireplace
- Formal Dining Room
- Den
- Bonus Room
- Inside Utility
Kitchen
- Eat-In Kitchen
- Built-In Oven
- Range with Range Hood
- Microwave
- Dishwasher
- Stone Countertops
Flooring
- Wood
- Carpet
- Travertine
Bedrooms and Bathrooms
- 5 Bedrooms
- 6 Full Bathrooms
Laundry
- Laundry Room
- Dryer
- Washer
Pool
- Screened Pool
- In Ground Pool
- Fence Around Pool
Outdoor Features
- Screened Patio
- Outdoor Kitchen
- Rear Porch
Schools
- Wilson Elementary School
- Markham Woods Middle School
- Seminole High School
Utilities
- Central Heating and Cooling System
Community Details
- Bono & Associates Association
- Estates At Wekiva Park Subdivision
Listing and Financial Details
- Visit Down Payment Resource Website
- Tax Lot 40
- Assessor Parcel Number 27-19-29-5QX-0000-0400
Map
Home Values in the Area
Average Home Value in this Area
Tax History
| Year | Tax Paid | Tax Assessment Tax Assessment Total Assessment is a certain percentage of the fair market value that is determined by local assessors to be the total taxable value of land and additions on the property. | Land | Improvement |
|---|---|---|---|---|
| 2024 | $7,667 | $592,814 | -- | -- |
| 2023 | $7,493 | $575,548 | $0 | $0 |
| 2021 | $7,240 | $542,509 | $0 | $0 |
| 2020 | $7,192 | $535,019 | $0 | $0 |
| 2019 | $7,129 | $522,990 | $0 | $0 |
| 2018 | $7,046 | $513,238 | $0 | $0 |
| 2017 | $7,080 | $502,682 | $0 | $0 |
| 2016 | $7,305 | $495,789 | $0 | $0 |
| 2015 | $7,425 | $488,921 | $0 | $0 |
| 2014 | $6,953 | $485,041 | $0 | $0 |
Property History
| Date | Event | Price | Change | Sq Ft Price |
|---|---|---|---|---|
| 09/03/2025 09/03/25 | For Sale | $1,490,000 | -- | $292 / Sq Ft |
Purchase History
| Date | Type | Sale Price | Title Company |
|---|---|---|---|
| Interfamily Deed Transfer | -- | Attorney | |
| Quit Claim Deed | $100 | -- | |
| Special Warranty Deed | $1,200,000 | None Available | |
| Special Warranty Deed | $3,590,000 | -- | |
| Warranty Deed | $4,220,000 | -- | |
| Warranty Deed | $6,115,900 | -- |
Mortgage History
| Date | Status | Loan Amount | Loan Type |
|---|---|---|---|
| Previous Owner | $838,000 | Unknown |
Source: Stellar MLS
MLS Number: O6337864
APN: 27-19-29-5QX-0000-0400
- 8692 Crested Eagle Place
- 190 Osprey Hammock Trail
- 136 Osprey Hammock Trail
- 8531 Cypress Hollow Ct
- 8121 Via Bonita St
- 8101 Via Bonita St
- 8211 Via Hermosa St
- 148 Ross Lake Ln
- 601 Tuscany Ct
- 100 Ross Lake Ln
- 878 Cardinal Pointe Cove
- 8368 Rambling River Dr
- 0 Bronson Rd Unit MFRO6258826
- 154 Nova Dr
- 760 Lake Markham Rd
- 0 Okaloosa Trail Unit MFRO6314611
- 1911 Lake Markham Preserve Trail
- 2242 Soaring Eagle Place
- 7725 Flemingwood Ct
- 32124 Holopaw Trail
- 8101 Via Bonita St
- 1654 Cherry Blossom Terrace
- 6839 Hidden Glade Place
- 324 Green Ash Ln
- 6583 Kyrkham Ct
- 903 Kersfield Cir
- 109 Overoaks Place
- 1851 Piedmont Place
- 1660 Utica Trail
- 1576 Utica Trail
- 1950 Pebble Ridge Ln
- 1050 Colonial Grand Ln
- 1400 Encore Place
- 101 Integra Village Trail
- 1658 Swallowtail Ln
- 725 Greybull Run
- 4823 Cains Wren Trail
- 365 N Spaulding Cove
- 740 Savory Place
- 225 Sunlight Ln






