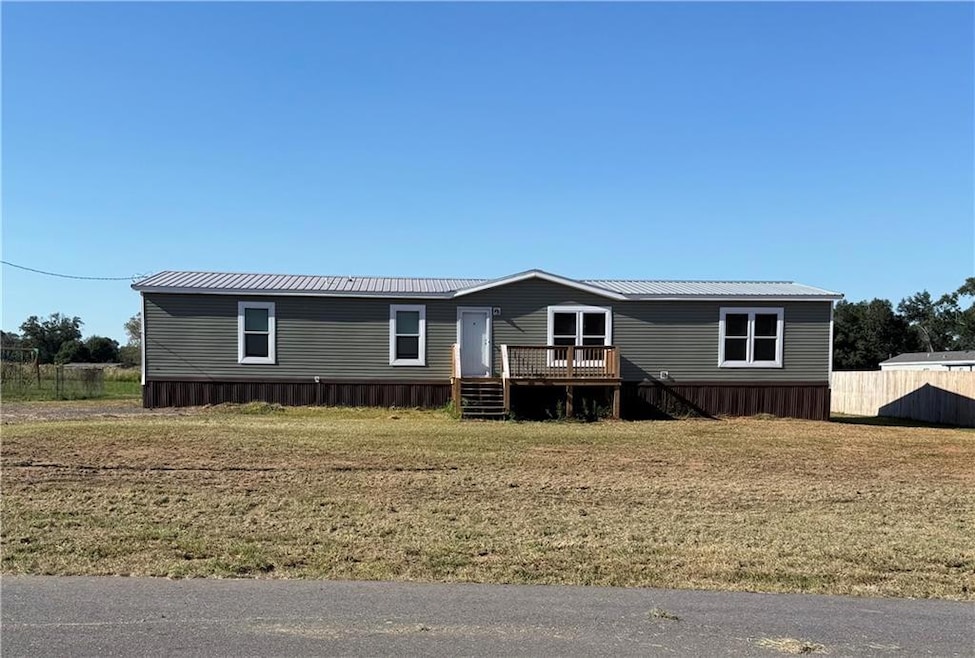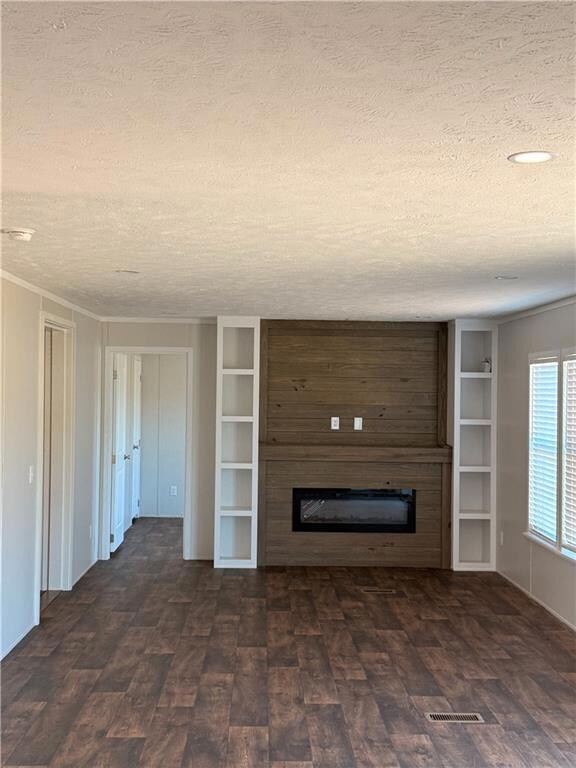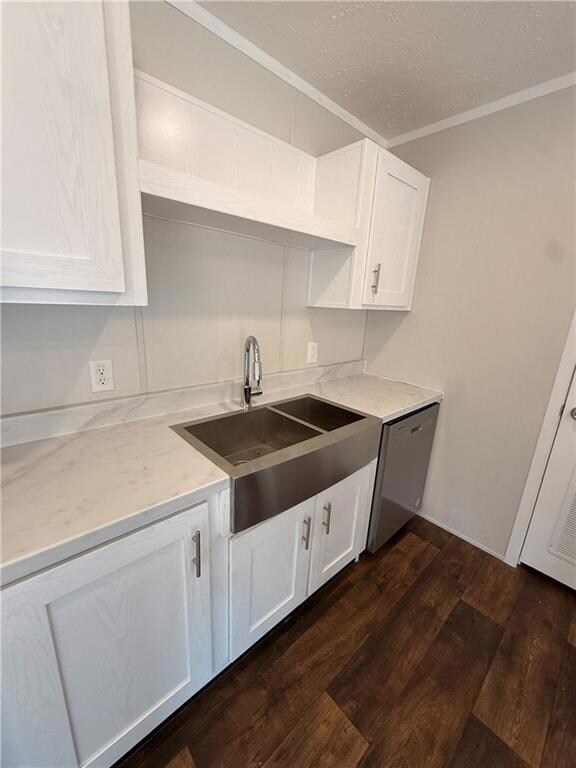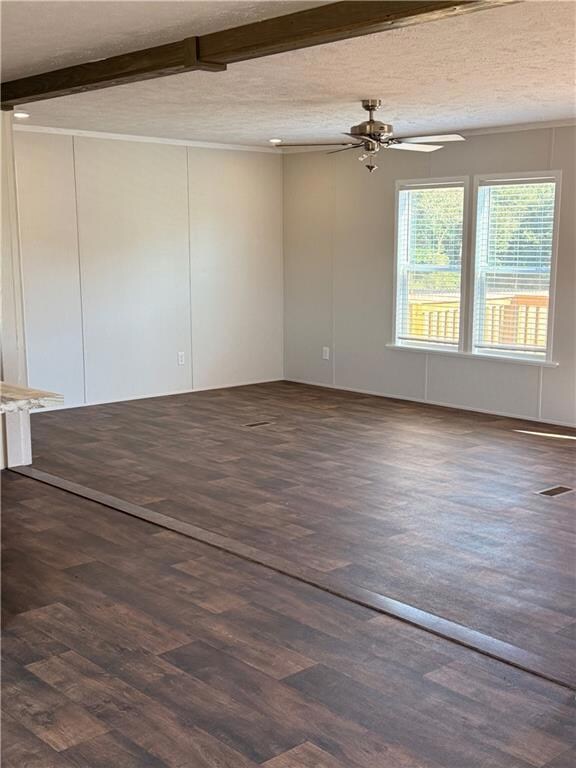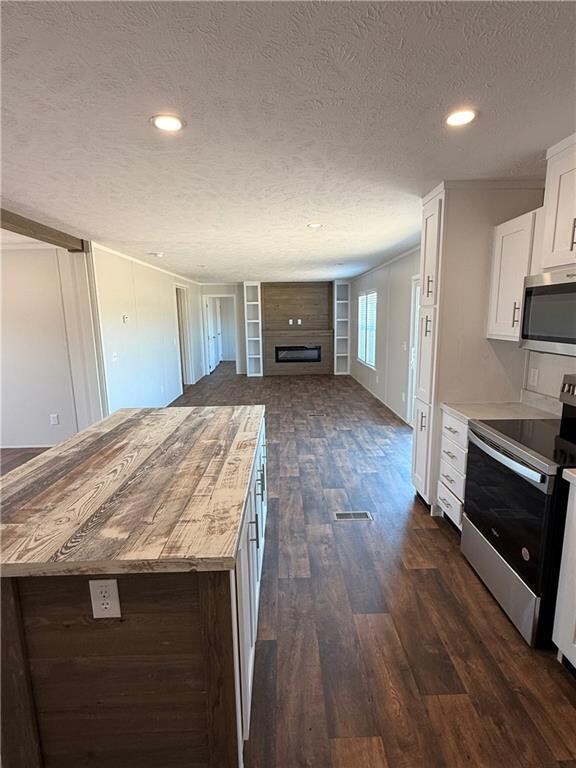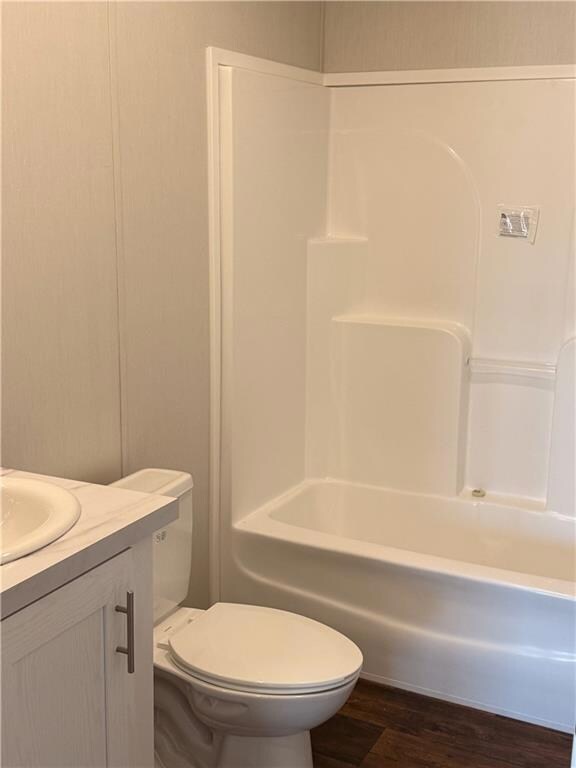8600 Beverly Rd Irvington, AL 36544
Estimated payment $1,310/month
Highlights
- Open-Concept Dining Room
- View of Trees or Woods
- Modern Architecture
- New Construction
- Deck
- Den
About This Home
Welcome to this beautiful brand new 2025 Hamilton “Ascent” manufactured home, perfectly situated on a paved subdivision sitting on a lot spanning 0.56 acres. This spacious 4 bedroom 2 bath 28 x 68 home offers the perfect combination of style, comfort, and modern living — move-in ready with warranties already in place for your peace of mind.
Step inside to find a bright, open layout featuring both a den and a living room, giving you plenty of space to relax and entertain. The kitchen is a showstopper with stainless steel appliances, stainless steel sink, soft close cabinets and a sliding glass door that opens to your backyard for easy outdoor access.
The home boasts vinyl flooring throughout for easy maintenance, fiberglass shower, soaking tub, and walk-in closets in the bedrooms for plenty of storage.
Built with lasting quality, this Hamilton features vinyl siding, vinyl skirting, and a 29-gauge Galvalume metal roof for superior durability and curb appeal.
And for extra confidence, the home comes with a full warranty — 10 years on the structure and 7 years on all appliances, including the central AC system.
Property Details
Home Type
- Mobile/Manufactured
Year Built
- Built in 2025 | New Construction
Lot Details
- 0.56 Acre Lot
- Lot Dimensions are 100 x 244
- Property fronts a private road
- No Common Walls
- Fenced
- Cleared Lot
Parking
- Driveway
Home Design
- Modern Architecture
- Block Foundation
- Metal Roof
- Vinyl Siding
Interior Spaces
- 1,904 Sq Ft Home
- 1-Story Property
- Electric Fireplace
- Double Pane Windows
- Open-Concept Dining Room
- Den
- Vinyl Flooring
- Views of Woods
- Fire and Smoke Detector
- Laundry Room
Kitchen
- Breakfast Bar
- Electric Range
- Dishwasher
- White Kitchen Cabinets
- Disposal
Bedrooms and Bathrooms
- 4 Main Level Bedrooms
- Walk-In Closet
- 2 Full Bathrooms
- Dual Vanity Sinks in Primary Bathroom
- Separate Shower in Primary Bathroom
- Soaking Tub
Outdoor Features
- Deck
- Front Porch
Schools
- Mary W Burroughs Elementary School
- Katherine H Hankins Middle School
- Theodore High School
Utilities
- Central Heating and Cooling System
- Electric Water Heater
- Septic Tank
- Cable TV Available
Additional Features
- Central Living Area
- Double Wide
Community Details
- Beverly Gardens Subdivision
Listing and Financial Details
- Home warranty included in the sale of the property
Map
Home Values in the Area
Average Home Value in this Area
Property History
| Date | Event | Price | List to Sale | Price per Sq Ft |
|---|---|---|---|---|
| 10/29/2025 10/29/25 | For Sale | $210,000 | -- | $110 / Sq Ft |
Source: Gulf Coast MLS (Mobile Area Association of REALTORS®)
MLS Number: 7674149
- 0 Beverly Rd Unit 7515481
- 9590 Boe Rd
- 9306 Argyle Rd
- Hwy 90
- 9439 Beverly Rd
- 9366 Matlock Rd
- 8474 McDonald Rd
- 11580 Boe Rd
- 8001 16th St
- Hwy 90
- Hwy 90
- 6450 Half Mile Rd
- 8871 Green Valley Dr
- 10000 Wells Rd N
- 10005 Argyle Rd
- 8070 Irvington Ct
- 8571 Tiffani Dr
- 8561 Tiffani Dr
- 9255 Old Pascagoula Rd
- 0 Thomas Rd
- 8636 Boe Rd
- 6880 Williamsburg Ct
- 7750 Smith Rd
- 6238 Creel Rd
- 6346 Blueberry Ct
- 7471 Firetower Rd S
- 6232 Spanish Trail Dr
- 5801 Creel Rd
- 6128 Sperry Rd
- 6070 Sperry Rd
- 5954 Sperry Rd
- 5330 Cimaron Ct
- 6680 Carol Plantation Rd
- 7847 Monterey Dr
- 5318 Knollwood Ct
- 6147 Stream Bank Dr
- 6134 Stream Bank Dr
- 7445 Bowers Ln
- 6240 Old Pascagoula Rd
- 4778 Ivywood Dr
