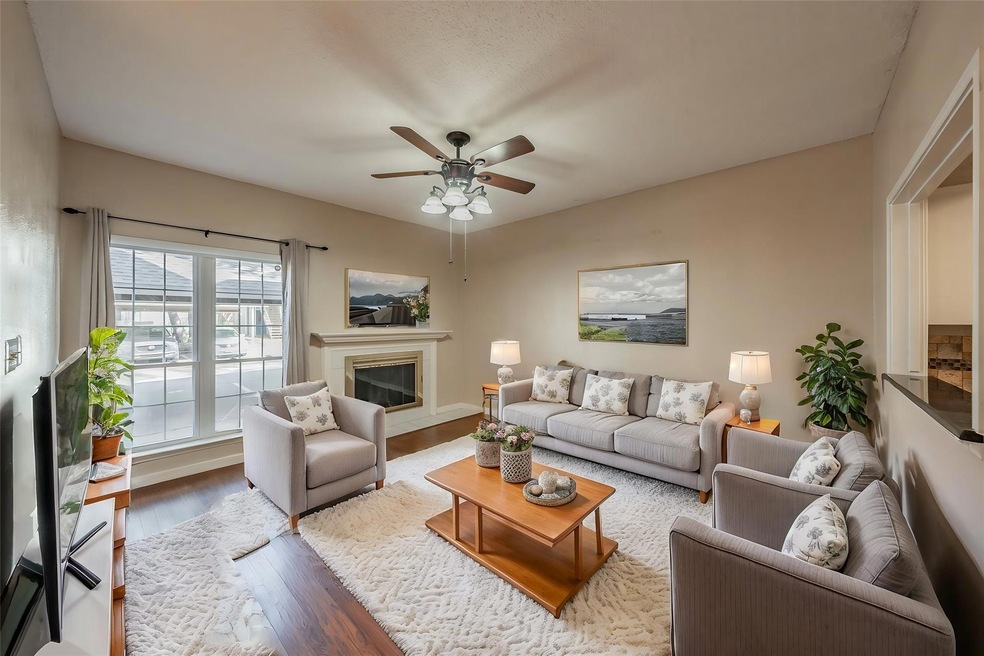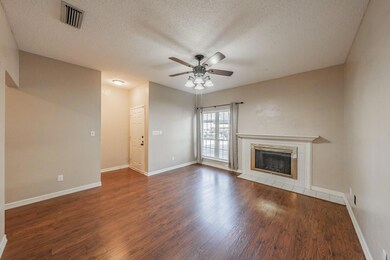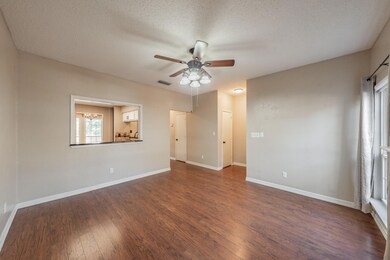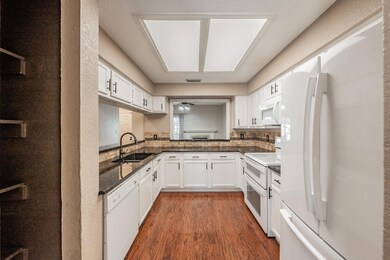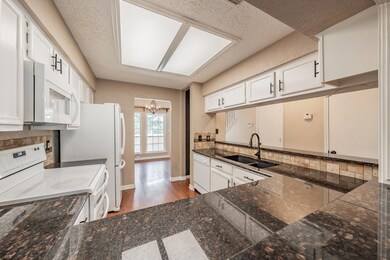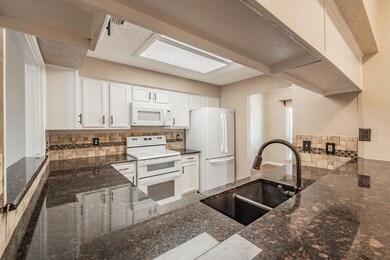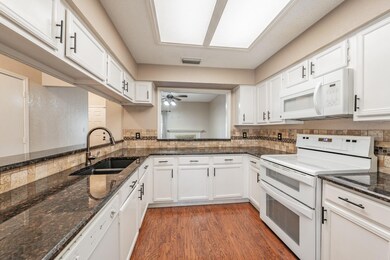
8600 Coppertowne Ln Unit 102A Dallas, TX 75243
Cooperfield NeighborhoodHighlights
- In Ground Pool
- 9.01 Acre Lot
- Covered patio or porch
- Lake Highlands High School Rated A-
- Deck
- Walk-In Closet
About This Home
As of June 2025FHA approved two bedroom condo in Dallas! This beautifully maintained condo offers the perfect blend of convenience, comfort, and modern updates. Situated just minutes from schools, major highways, a variety of restaurants, and fantastic shopping destinations, this home provides easy access to everything you need for a vibrant lifestyle. Step inside the spacious and inviting living area, complete with a cozy fireplace. The well-appointed kitchen boasts ample counter space, abundant cabinetry, a pantry for additional storage, and a refrigerator that conveys with the property. The condo features two generously sized bedrooms, each with its own ensuite bathroom and walk in closets. The primary suite has been renovated with elegant quartz countertops, stylish cabinetry, and a customized closet storage system. Enjoy the benefits of outdoor living with a private patio, complete with an extra storage area for your convenience. The community itself offers fantastic amenities, including two swimming pools and a clubhouse. Additional highlights of this condo include a covered parking spot (#4) and pre-wired alarm system for added security and peace of mind. THIS HOME QUALIFIES FOR ZERO DOWN PAYMENT PROGRAM!
Last Agent to Sell the Property
HomeSmart Stars Brokerage Phone: 817-714-5959 License #0651594 Listed on: 02/17/2025

Property Details
Home Type
- Condominium
Est. Annual Taxes
- $5,866
Year Built
- Built in 1982
HOA Fees
- $513 Monthly HOA Fees
Home Design
- Brick Exterior Construction
- Slab Foundation
- Composition Roof
Interior Spaces
- 1,218 Sq Ft Home
- 2-Story Property
- Wood Burning Fireplace
Kitchen
- Electric Range
- Dishwasher
- Disposal
Flooring
- Carpet
- Luxury Vinyl Plank Tile
Bedrooms and Bathrooms
- 2 Bedrooms
- Walk-In Closet
Laundry
- Laundry in Hall
- Washer and Electric Dryer Hookup
Parking
- 1 Carport Space
- Assigned Parking
Outdoor Features
- In Ground Pool
- Deck
- Covered patio or porch
Schools
- Skyview Elementary School
- Lake Highlands School
Utilities
- Cooling Available
- Heating System Uses Natural Gas
- High Speed Internet
- Cable TV Available
Listing and Financial Details
- Legal Lot and Block 1 / H8102
- Assessor Parcel Number 00C11620000100102
Community Details
Overview
- Association fees include all facilities, management, maintenance structure
- Protea Real Estate Association
- Copperfield Condo Ph 01 02 Subdivision
Recreation
- Community Pool
Ownership History
Purchase Details
Home Financials for this Owner
Home Financials are based on the most recent Mortgage that was taken out on this home.Purchase Details
Home Financials for this Owner
Home Financials are based on the most recent Mortgage that was taken out on this home.Purchase Details
Home Financials for this Owner
Home Financials are based on the most recent Mortgage that was taken out on this home.Purchase Details
Home Financials for this Owner
Home Financials are based on the most recent Mortgage that was taken out on this home.Similar Homes in the area
Home Values in the Area
Average Home Value in this Area
Purchase History
| Date | Type | Sale Price | Title Company |
|---|---|---|---|
| Deed | -- | Independence Title Company | |
| Vendors Lien | -- | Rtt | |
| Vendors Lien | -- | Rtt | |
| Vendors Lien | -- | Stnt |
Mortgage History
| Date | Status | Loan Amount | Loan Type |
|---|---|---|---|
| Open | $203,700 | New Conventional | |
| Previous Owner | $178,600 | New Conventional | |
| Previous Owner | $116,000 | New Conventional | |
| Previous Owner | $97,350 | New Conventional | |
| Previous Owner | $76,125 | New Conventional | |
| Previous Owner | $63,600 | Fannie Mae Freddie Mac | |
| Previous Owner | $42,600 | Unknown |
Property History
| Date | Event | Price | Change | Sq Ft Price |
|---|---|---|---|---|
| 06/24/2025 06/24/25 | Sold | -- | -- | -- |
| 05/26/2025 05/26/25 | Pending | -- | -- | -- |
| 05/22/2025 05/22/25 | Price Changed | $215,000 | -6.3% | $177 / Sq Ft |
| 04/21/2025 04/21/25 | Price Changed | $229,499 | 0.0% | $188 / Sq Ft |
| 03/24/2025 03/24/25 | Price Changed | $229,500 | -1.9% | $188 / Sq Ft |
| 03/10/2025 03/10/25 | Price Changed | $234,000 | -2.1% | $192 / Sq Ft |
| 02/17/2025 02/17/25 | For Sale | $239,000 | +40.7% | $196 / Sq Ft |
| 05/27/2022 05/27/22 | Sold | -- | -- | -- |
| 04/25/2022 04/25/22 | Pending | -- | -- | -- |
| 04/18/2022 04/18/22 | For Sale | $169,900 | -- | $139 / Sq Ft |
Tax History Compared to Growth
Tax History
| Year | Tax Paid | Tax Assessment Tax Assessment Total Assessment is a certain percentage of the fair market value that is determined by local assessors to be the total taxable value of land and additions on the property. | Land | Improvement |
|---|---|---|---|---|
| 2024 | $5,137 | $250,380 | $41,620 | $208,760 |
| 2023 | $5,137 | $182,700 | $34,690 | $148,010 |
| 2022 | $4,805 | $182,700 | $34,690 | $148,010 |
| 2021 | $4,572 | $164,430 | $34,690 | $129,740 |
| 2020 | $4,638 | $164,430 | $34,690 | $129,740 |
| 2019 | $4,352 | $147,380 | $17,340 | $130,040 |
| 2018 | $4,167 | $147,380 | $17,340 | $130,040 |
| 2017 | $3,444 | $121,800 | $17,340 | $104,460 |
| 2016 | $2,927 | $103,530 | $17,340 | $86,190 |
| 2015 | $2,012 | $103,530 | $17,340 | $86,190 |
| 2014 | $2,012 | $93,180 | $10,410 | $82,770 |
Agents Affiliated with this Home
-

Seller's Agent in 2025
Michael Abrams
HomeSmart Stars
(817) 714-5959
1 in this area
164 Total Sales
-
S
Seller Co-Listing Agent in 2025
Shelmon Smith
HomeSmart Stars
(972) 971-1254
1 in this area
7 Total Sales
-
B
Buyer's Agent in 2025
Barok Worku
LPT Realty LLC
(469) 891-9838
1 in this area
2 Total Sales
-

Seller's Agent in 2022
Laurie Wall
The Wall Team Realty Assoc
(817) 427-1200
2 in this area
1,068 Total Sales
-
T
Seller Co-Listing Agent in 2022
Tonya Wuertemberger
The Wall Team Realty Assoc
(817) 707-1498
1 in this area
162 Total Sales
-

Buyer's Agent in 2022
Laura Suarez
Coldwell Banker Realty
(214) 869-8808
1 in this area
120 Total Sales
Map
Source: North Texas Real Estate Information Systems (NTREIS)
MLS Number: 20845748
APN: 00C11620000100102
- 8600 Coppertowne Ln Unit 502E
- 8600 Coppertowne Ln Unit 1305
- 8600 Coppertowne Ln Unit 601F
- 8606 Brittania Way
- 8562 Brittania Way
- 9605 Orchard Hill
- 8719 Coppertowne Ln
- 8518 Coppertowne Ln
- 9610 Glenacre
- 9747 Whitehurst Dr Unit 85
- 9747 Whitehurst Dr Unit 150
- 9747 Whitehurst Dr Unit 111
- 9747 Whitehurst Dr Unit 137
- 9747 Whitehurst Dr Unit 123
- 9747 Whitehurst Dr Unit 148
- 9747 Whitehurst Dr Unit 146
- 8555 Fair Oaks Crossing Unit 409
- 8555 Fair Oaks Crossing Unit 507
- 9801 Royal Ln Unit 703G
- 9801 Royal Ln Unit 804F
