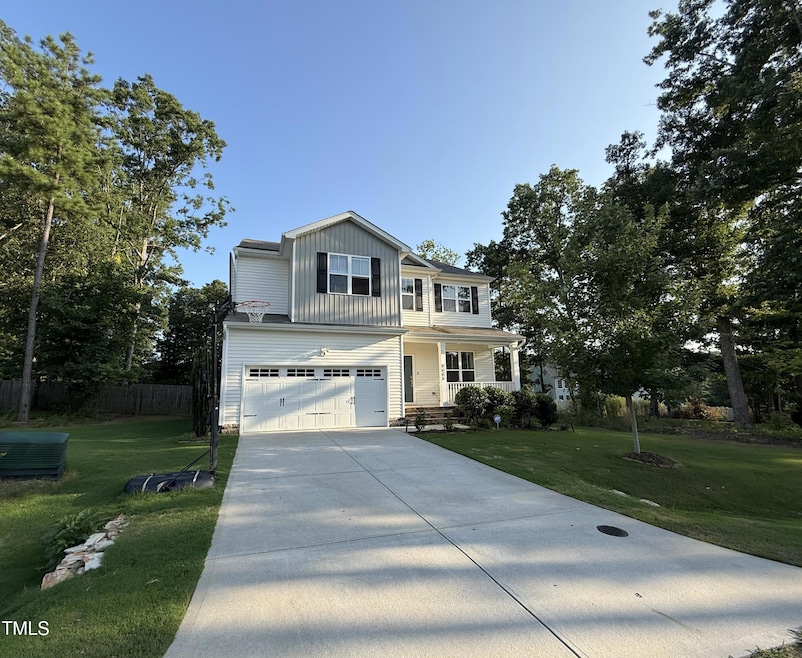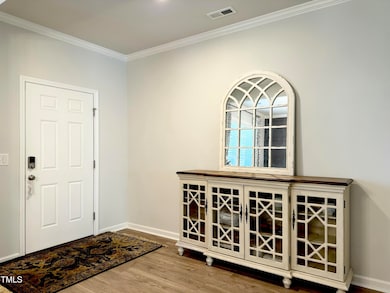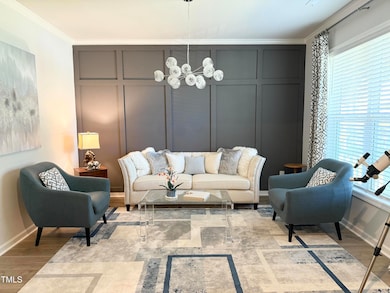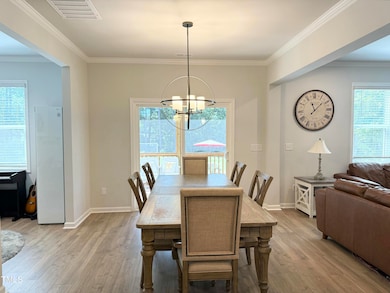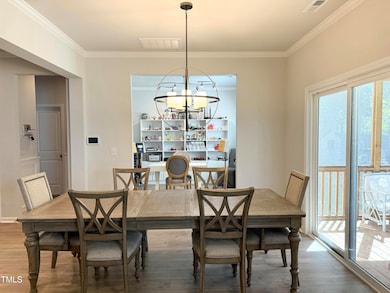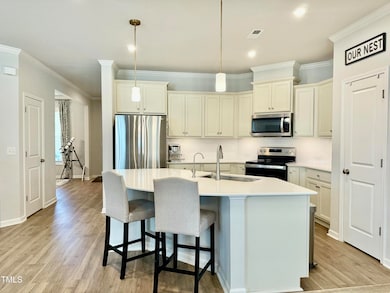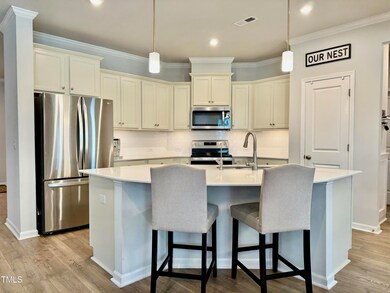8600 Deep Elm Dr Wake Forest, NC 27587
Falls Lake NeighborhoodEstimated payment $3,745/month
Highlights
- Transitional Architecture
- Mud Room
- Den
- North Forest Pines Elementary School Rated A
- Game Room
- Breakfast Room
About This Home
Welcome to your dream home! Cul-de-sac lot! This beautiful 4-bedroom, 2.5-bathroom home is perfectly situated on 1.36 acre of land, offering privacy, space, and sunshine all year long. The fenced backyard is drenched in natural light, making it an ideal spot for gardening, entertaining, or simply relaxing in your own private retreat. Inside, you'll find a thoughtfully designed floor plan featuring a large, spacious primary suite complete with a walk-in closet and serene ensuite bath. The secondary bedrooms are generously sized with walk in closets. A large bonus/game room provides the flexibility to create the perfect entertainment space, home gym, or media room. The centrally located kitchen boasts stunning quartz countertops, a stylish tile backsplash, and plenty of storage, making it both functional and elegant. Just off the garage entry, a convenient drop zone/mudroom helps keep your home organized and clutter-free. With its blend of modern finishes, spacious interiors, and a sun-filled backyard on a large lot, this home truly offers the best of comfort and style! Enjoy the outdoors, shopping, food, all within close proximity!
Home Details
Home Type
- Single Family
Est. Annual Taxes
- $3,563
Year Built
- Built in 2020
Lot Details
- 1.36 Acre Lot
- Cul-De-Sac
- North Facing Home
- Fenced Yard
- Back Yard
HOA Fees
- $95 Monthly HOA Fees
Parking
- 2 Car Attached Garage
Home Design
- Transitional Architecture
- Asphalt Roof
- Vinyl Siding
Interior Spaces
- 2,959 Sq Ft Home
- 2-Story Property
- Crown Molding
- Mud Room
- Family Room
- Breakfast Room
- Dining Room
- Den
- Game Room
- Crawl Space
Kitchen
- Range
- Microwave
- Plumbed For Ice Maker
- Dishwasher
Flooring
- Carpet
- Tile
- Vinyl
Bedrooms and Bathrooms
- 4 Bedrooms
- Primary bedroom located on second floor
Laundry
- Laundry Room
- Laundry on upper level
Schools
- North Forest Elementary School
- Wakefield Middle School
- Wakefield High School
Utilities
- Forced Air Zoned Cooling and Heating System
- Heating System Uses Natural Gas
- Water Heater
- Water Softener is Owned
- Septic Tank
Community Details
- Association fees include ground maintenance
- Ppm Association, Phone Number (919) 848-4911
- The Grove At Kanata Mills Subdivision
Listing and Financial Details
- Assessor Parcel Number 1822845430
Map
Home Values in the Area
Average Home Value in this Area
Tax History
| Year | Tax Paid | Tax Assessment Tax Assessment Total Assessment is a certain percentage of the fair market value that is determined by local assessors to be the total taxable value of land and additions on the property. | Land | Improvement |
|---|---|---|---|---|
| 2025 | $3,563 | $553,966 | $120,000 | $433,966 |
| 2024 | $3,460 | $553,966 | $120,000 | $433,966 |
| 2023 | $3,047 | $388,231 | $85,000 | $303,231 |
| 2022 | $2,824 | $388,231 | $85,000 | $303,231 |
| 2021 | $2,748 | $388,231 | $85,000 | $303,231 |
| 2020 | $587 | $85,000 | $85,000 | $0 |
| 2019 | $0 | $70,000 | $70,000 | $0 |
Property History
| Date | Event | Price | List to Sale | Price per Sq Ft |
|---|---|---|---|---|
| 11/18/2025 11/18/25 | Price Changed | $635,000 | -1.1% | $215 / Sq Ft |
| 11/11/2025 11/11/25 | Price Changed | $642,000 | -0.5% | $217 / Sq Ft |
| 09/02/2025 09/02/25 | For Sale | $645,000 | -- | $218 / Sq Ft |
Purchase History
| Date | Type | Sale Price | Title Company |
|---|---|---|---|
| Special Warranty Deed | $415,500 | None Available |
Mortgage History
| Date | Status | Loan Amount | Loan Type |
|---|---|---|---|
| Open | $373,517 | New Conventional |
Source: Doorify MLS
MLS Number: 10119265
APN: 1822.04-84-5430-000
- 2312 Blue Crab Ct
- 2305 Berteau Dr
- 7105 Anglesey Ct
- 2040 Pleasant Forest Way
- 8413 Portmarnock Ct
- 2301 Sterling Crest Dr
- 8912 Thompson Mill Rd
- 8920 Thompson Mill Rd
- 8916 Thompson Mill Rd
- 3000 Vidal Ct
- 12708 Shephards Landing Dr
- 2005 Shingleback Dr
- 12705 Shephards Landing Dr
- 7904 Paper Trail
- 8600 Rowan Oak Ct
- 2405 Welsh Tavern Way
- 7417 Dover Hills Dr
- 2420 Mollynick Ln
- 2425 Welsh Tavern Way
- 3901 Laurel Creek Ln
- 2212 Old Kearney Rd
- 120 Keeter Cir
- 613 Gimari Dr
- 406 Shannonford Ct
- 7304 Hasentree Club Dr
- 370 Devon Clfs Dr
- 372 Jorpaul Dr
- 356 Devon Clfs Dr
- 365 Natsam Woods Way
- 410 Odham Ln
- 705 Harris Rd
- 835 Stadium Dr
- 1421 Legacy Falls Dr
- 813 Saint Catherines Dr
- 224 Hopewell Ln
- 744 Durham Rd
- 729 Stadium Dr
- 3339 Sugar House St
- 1008 Chamberwell Ave
- 12544 Honeychurch St
