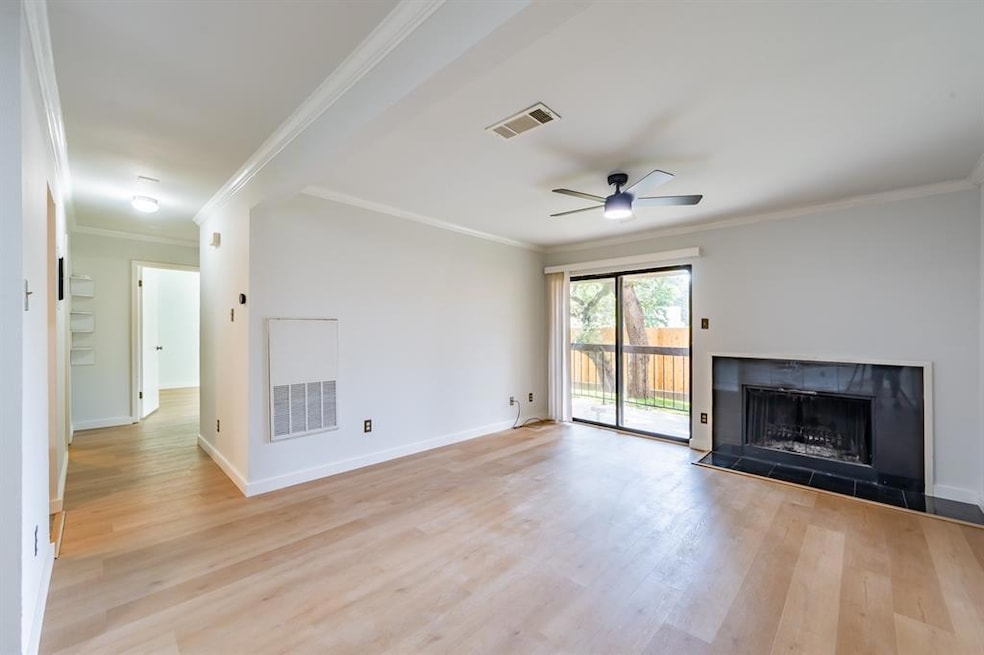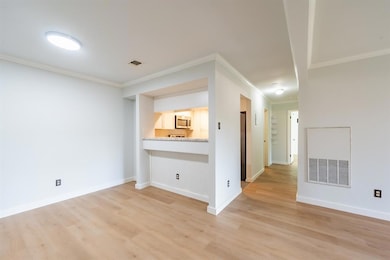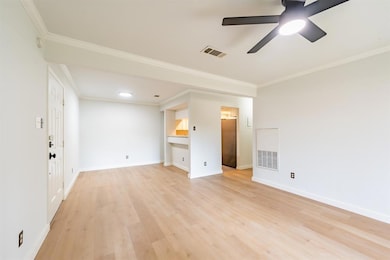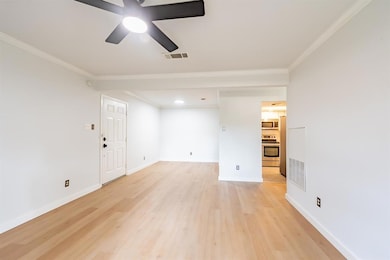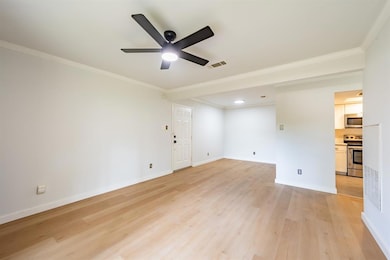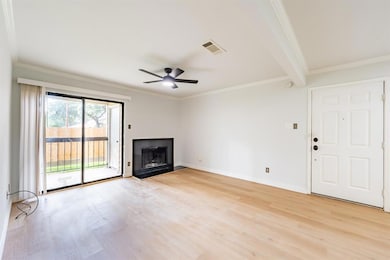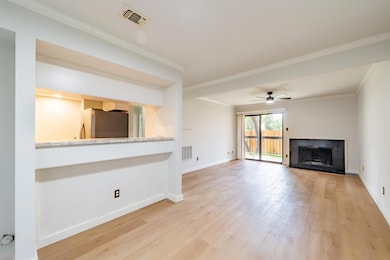8600 Fathom Cir Unit 1407 Austin, TX 78750
Bull Creek NeighborhoodHighlights
- Indoor Pool
- Stone Countertops
- Beamed Ceilings
- Kathy Caraway Elementary School Rated A
- Covered Patio or Porch
- Balcony
About This Home
Beautifully maintained 2-bedroom, 2-bath condo located on the first floor in the heart of Northwest Austin! Zoned to top-rated schools – Spicewood Elementary, Canyon Vista Middle, and the nationally recognized Westwood High School – this home is perfect for those who prioritize education and long-term value. Enjoy the unbeatable convenience of location: just minutes to Highway 183, and only a 20+ minute drive to Downtown Austin and UT. You're surrounded by a wealth of shopping centers, restaurants, grocery stores, and more – everything you need, right at your fingertips. Whether you're a first-time homebuyer, savvy investor, or someone seeking a low-maintenance lifestyle in a premium school district, this condo is a rare find. Schedule your tour today !
Listing Agent
JNJ REAL ESTATE INVESTMENT LLC Brokerage Phone: (512) 592-0280 License #0812407 Listed on: 11/05/2025
Condo Details
Home Type
- Condominium
Est. Annual Taxes
- $4,815
Year Built
- Built in 1982
Lot Details
- North Facing Home
- Wood Fence
Home Design
- Slab Foundation
- Shingle Roof
- HardiePlank Type
Interior Spaces
- 853 Sq Ft Home
- 1-Story Property
- Crown Molding
- Beamed Ceilings
- Ceiling Fan
- Vinyl Flooring
Kitchen
- Breakfast Bar
- Electric Range
- Microwave
- Dishwasher
- Stone Countertops
Bedrooms and Bathrooms
- 2 Main Level Bedrooms
- 2 Full Bathrooms
Parking
- 2 Parking Spaces
- Parking Lot
Pool
- Indoor Pool
- In Ground Pool
- Outdoor Pool
- Fence Around Pool
Outdoor Features
- Balcony
- Covered Patio or Porch
Schools
- Spicewood Elementary School
- Canyon Vista Middle School
- Westwood High School
Additional Features
- Suburban Location
- Central Heating and Cooling System
Listing and Financial Details
- Security Deposit $1,500
- Tenant pays for all utilities
- The owner pays for association fees
- 12 Month Lease Term
- $65 Application Fee
- Assessor Parcel Number 01700902100046
- Tax Block D
Community Details
Overview
- Property has a Home Owners Association
- 140 Units
- Fox Hollow Condo Amd Subdivision
Recreation
- Community Pool
Pet Policy
- Limit on the number of pets
- Pet Size Limit
- Pet Deposit $400
- Breed Restrictions
- Small pets allowed
Map
Source: Unlock MLS (Austin Board of REALTORS®)
MLS Number: 4762527
APN: 174275
- 8600 Fathom Cir Unit 1303
- 8600 Fathom Cir Unit 2304
- 8600 Fathom Cir Unit 2403
- 8600 Fathom Cir Unit 1107
- 8518 Fathom Cir Unit 110
- 8518 Fathom Cir Unit 131
- 8340 Fathom Cir Unit 703G
- 8330 Fathom Cir Unit 102
- 8702 Balcones Club Dr
- 8704 Balcones Club Dr
- 11600 Rustic Rock Dr
- 11503 Kempwood Dr
- 8011 Scotland Yard
- 11402 Chessington Dr
- 8518 Cahill Dr Unit 36
- 12305 Abney Dr
- 12307 Abney Dr
- 11814 Barrington Way
- 11811 Barrington Way
- 11804 Buckingham Rd
- 8600 Fathom Cir Unit 1408
- 8607 Fathom Cir Unit B
- 8511 Fathom Cir Unit A
- 8518 Fathom Cir Unit 110
- 8501 Fathom Cir Unit A
- 8423 Fathom Cir Unit B
- 8418 Fathom Cir Unit D401
- 8419 Fathom Cir Unit A
- 13145 N Highway 183
- 8333 Fathom Cir Unit A
- 8741 Lemens Spice Trail
- 8585 Spicewood Springs Rd
- 13130 Pond Springs Rd Unit 3318
- 13130 Pond Springs Rd Unit 3213
- 8617 Spicewood Springs Rd
- 11584 Cedarcliffe Dr
- 8518 Cahill Dr
- 12309 Turtle Rock Rd Unit A
- 8518 Cahill Dr Unit 8
- 8518 Cahill Dr Unit 20
