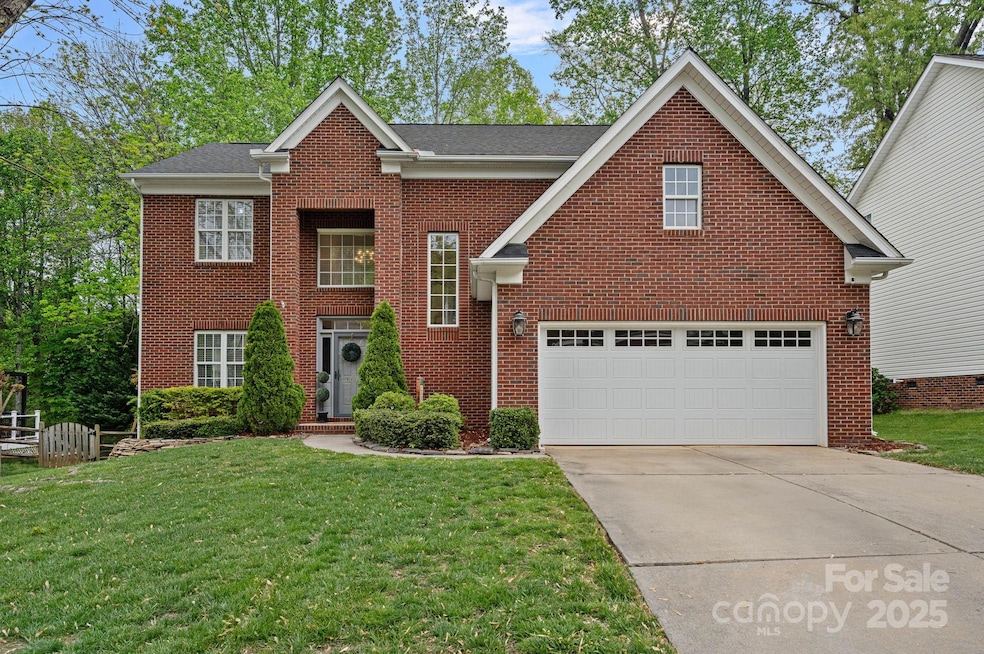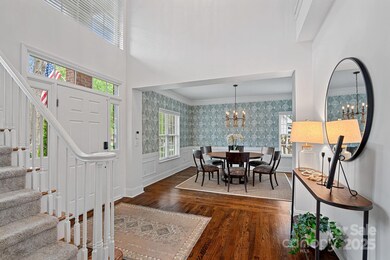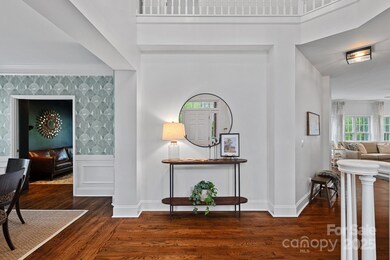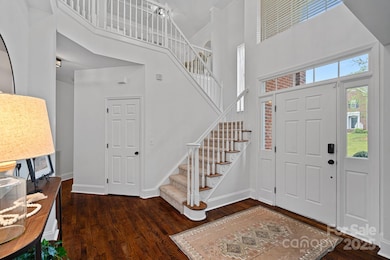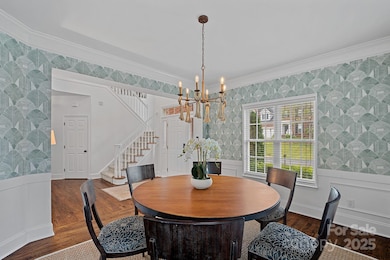
8600 Glade Ct Huntersville, NC 28078
Highlights
- Clubhouse
- Deck
- Traditional Architecture
- Grand Oak Elementary School Rated A-
- Wooded Lot
- Wood Flooring
About This Home
As of June 2025Located in sought-after Wynfield Forest, this inviting & move-in ready home offers the perfect blend of comfort and functionality. Gorgeous real hardwood floors on the main level! The stunning 2-story foyer welcomes guests into a lovely dining room, living room & wonderfully open great room/kitchen that's light and bright. You'll love unwinding on the back deck w/ brick fireplace that overlooks a serene and private backyard w/ natural buffer. A custom treehouse is nestled among the mature trees. Key features & recent upgrades include a new roof (2018), new crawl space vapor barrier (2025), window seals replaced (2025), H20 heater (2020), new exterior doors, new lighting, new induction cooktop & range hood, fresh white paint, cosmetic bathroom updates. This is a must-see property. Amenities include pool, clubhouse, playground, basketball court, soccer field, lighted tennis & pickleball court and beautiful parkway. Easy access to Torrence Creek Greenway. 1 yr home warranty Included!
Last Agent to Sell the Property
NorthGroup Real Estate LLC Brokerage Email: jeanettecharlet@gmail.com License #292755 Listed on: 04/16/2025
Home Details
Home Type
- Single Family
Est. Annual Taxes
- $3,956
Year Built
- Built in 1998
Lot Details
- Wooded Lot
- Property is zoned GR
HOA Fees
- $76 Monthly HOA Fees
Parking
- 2 Car Attached Garage
- Front Facing Garage
- Driveway
- 4 Open Parking Spaces
Home Design
- Traditional Architecture
- Brick Exterior Construction
- Vinyl Siding
Interior Spaces
- 2-Story Property
- Built-In Features
- Entrance Foyer
- Family Room with Fireplace
- Crawl Space
- Laundry Room
Kitchen
- Built-In Oven
- Electric Cooktop
- Microwave
- Dishwasher
- Kitchen Island
- Disposal
Flooring
- Wood
- Tile
Bedrooms and Bathrooms
- 5 Bedrooms
- Walk-In Closet
- Garden Bath
Outdoor Features
- Deck
- Shed
Schools
- Grand Oak Elementary School
- Francis Bradley Middle School
- Hopewell High School
Utilities
- Forced Air Heating and Cooling System
- Gas Water Heater
- Cable TV Available
Listing and Financial Details
- Assessor Parcel Number 009-281-33
Community Details
Overview
- Hawthorne Management Association
- Wynfield Forest Subdivision
- Mandatory home owners association
Amenities
- Picnic Area
- Clubhouse
Recreation
- Tennis Courts
- Sport Court
- Recreation Facilities
- Community Playground
- Community Pool
Ownership History
Purchase Details
Home Financials for this Owner
Home Financials are based on the most recent Mortgage that was taken out on this home.Purchase Details
Home Financials for this Owner
Home Financials are based on the most recent Mortgage that was taken out on this home.Purchase Details
Home Financials for this Owner
Home Financials are based on the most recent Mortgage that was taken out on this home.Purchase Details
Home Financials for this Owner
Home Financials are based on the most recent Mortgage that was taken out on this home.Purchase Details
Purchase Details
Home Financials for this Owner
Home Financials are based on the most recent Mortgage that was taken out on this home.Similar Homes in Huntersville, NC
Home Values in the Area
Average Home Value in this Area
Purchase History
| Date | Type | Sale Price | Title Company |
|---|---|---|---|
| Warranty Deed | -- | Investors Title | |
| Warranty Deed | $1,090 | Manaught & Clements Pllc | |
| Warranty Deed | $273,000 | None Available | |
| Warranty Deed | $245,000 | -- | |
| Quit Claim Deed | -- | -- | |
| Warranty Deed | $204,500 | -- |
Mortgage History
| Date | Status | Loan Amount | Loan Type |
|---|---|---|---|
| Open | $594,700 | New Conventional | |
| Previous Owner | $490,500 | New Conventional | |
| Previous Owner | $296,000 | No Value Available | |
| Previous Owner | $220,000 | New Conventional | |
| Previous Owner | $234,470 | Adjustable Rate Mortgage/ARM | |
| Previous Owner | $259,065 | New Conventional | |
| Previous Owner | $196,000 | Fannie Mae Freddie Mac | |
| Previous Owner | $153,770 | Unknown | |
| Previous Owner | $163,200 | No Value Available | |
| Closed | $20,400 | No Value Available |
Property History
| Date | Event | Price | Change | Sq Ft Price |
|---|---|---|---|---|
| 06/04/2025 06/04/25 | Sold | $630,000 | -1.6% | $229 / Sq Ft |
| 04/16/2025 04/16/25 | For Sale | $640,000 | +17.4% | $233 / Sq Ft |
| 03/03/2022 03/03/22 | Sold | $545,000 | +9.1% | $198 / Sq Ft |
| 02/06/2022 02/06/22 | Pending | -- | -- | -- |
| 02/05/2022 02/05/22 | For Sale | $499,500 | -- | $182 / Sq Ft |
Tax History Compared to Growth
Tax History
| Year | Tax Paid | Tax Assessment Tax Assessment Total Assessment is a certain percentage of the fair market value that is determined by local assessors to be the total taxable value of land and additions on the property. | Land | Improvement |
|---|---|---|---|---|
| 2023 | $3,956 | $528,100 | $120,000 | $408,100 |
| 2022 | $3,074 | $339,400 | $80,000 | $259,400 |
| 2021 | $3,057 | $339,400 | $80,000 | $259,400 |
| 2020 | $3,032 | $339,400 | $80,000 | $259,400 |
| 2019 | $3,026 | $339,400 | $80,000 | $259,400 |
| 2018 | $3,103 | $265,200 | $75,000 | $190,200 |
| 2017 | $3,068 | $265,200 | $75,000 | $190,200 |
| 2016 | $3,065 | $265,200 | $75,000 | $190,200 |
| 2015 | $3,061 | $265,200 | $75,000 | $190,200 |
| 2014 | $3,059 | $0 | $0 | $0 |
Agents Affiliated with this Home
-

Seller's Agent in 2025
Jeanette Charlet
NorthGroup Real Estate LLC
(704) 728-1636
13 in this area
91 Total Sales
-

Buyer's Agent in 2025
Susan Jakubowski
Ivester Jackson Distinctive Properties
(704) 620-3312
5 in this area
129 Total Sales
-

Seller's Agent in 2022
Bryan Saldarini
EXP Realty LLC Mooresville
(888) 584-9431
24 in this area
167 Total Sales
Map
Source: Canopy MLS (Canopy Realtor® Association)
MLS Number: 4246992
APN: 009-281-33
- 8510 Glade Ct
- 8805 Deerland Ct
- 14426 Harvington Dr
- 15400 Groveland St
- 8906 Glade Ct
- 9433 Gilpatrick Ln
- 16028 Hallaton Dr
- 15751 Chipping Dr
- 8802 Glenside St
- 8020 Garnkirk Dr
- 15024 Almondell Dr
- 9009 Salford Ct
- 15620 Glen Miro Dr
- 14940 Carbert Ln
- 11211 James Coy Rd
- 15933 Glen Miro Dr
- 15630 Sagefield Dr
- 9040 Scottsboro Dr
- 9329 Uxbridge Ln
- 8948 Devonshire Dr
