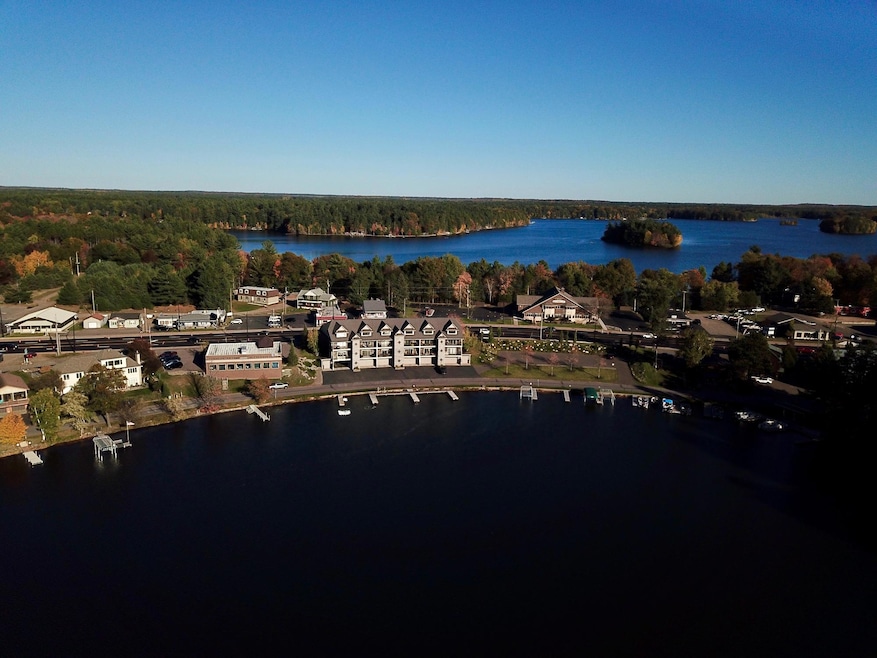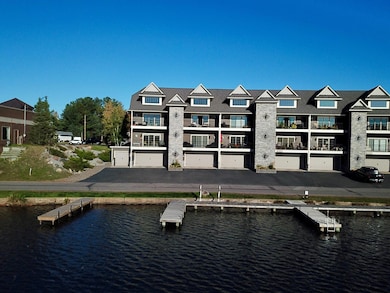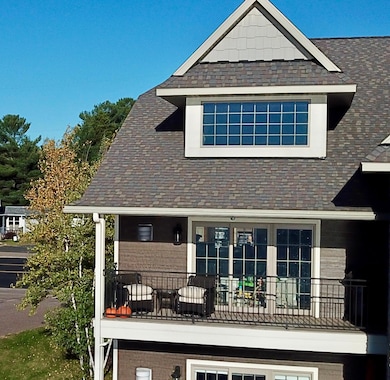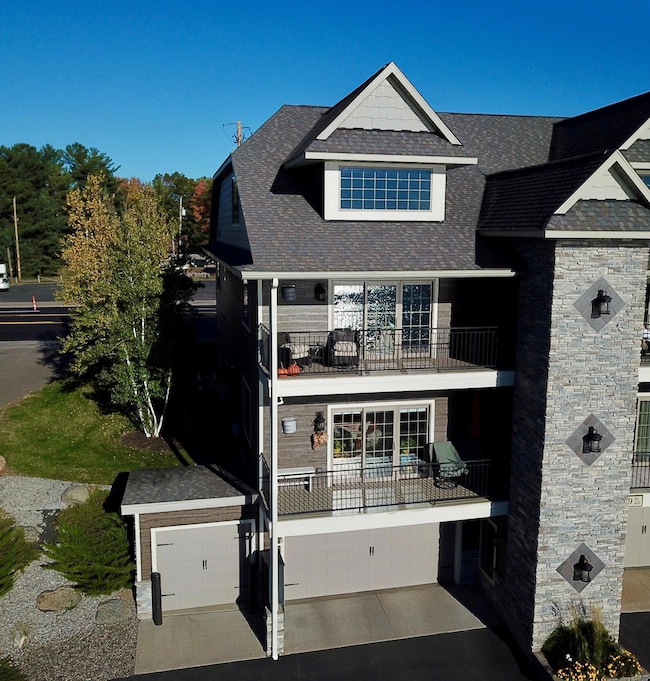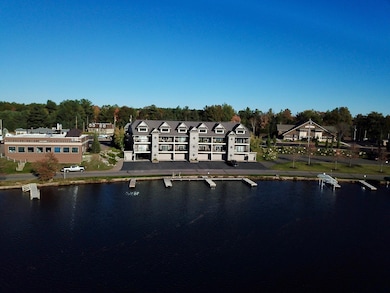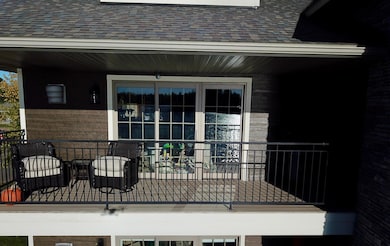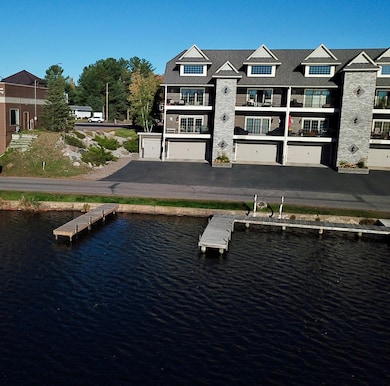8600 Lakeview Dr Unit B Minocqua, WI 54548
Estimated payment $4,725/month
Highlights
- Lake Front
- Deck
- Main Floor Primary Bedroom
- Docks
- Cathedral Ceiling
- Covered Patio or Porch
About This Home
Lake Minocqua boat slip!- Experience lakefront elegance in this distinguished top level, corner, 3 bedroom, 3 bath condo perched above downtown Minocqua. With 1,718 square feet of gracious space, the residence combines design and comfort. From your private covered balcony, panoramic westward views that bring the warmth of sunset right into your home. Inside, vaulted ceilings and a spacious lofted bedroom create a captivating open feel. Convenience meets exclusivity with a private elevator and a drive-under garage with storage devoted just to you. Positioned ideally for both leisure and lifestyle, this residence places you steps from restaurants, shops, and scenic walking paths. Whether as a year-round retreat or a refined getaway, this condo epitomizes the Northwoods lifestyle. 1 private dock for owners, spectrum cable, internet, sewer, water & garbage included in monthly HOA.
Property Details
Home Type
- Condominium
Est. Annual Taxes
- $2,985
Year Built
- Built in 2016
Lot Details
- Lake Front
- Landscaped
Parking
- 2 Car Garage
Home Design
- Frame Construction
- Shingle Roof
- Composition Roof
- Stone
Interior Spaces
- 1,718 Sq Ft Home
- Cathedral Ceiling
- Ceiling Fan
- Gas Fireplace
- Property Views
Kitchen
- Gas Oven
- Gas Range
- Microwave
- Dishwasher
Flooring
- Carpet
- Laminate
Bedrooms and Bathrooms
- 3 Bedrooms
- Primary Bedroom on Main
- Walk-In Closet
- 3 Full Bathrooms
Laundry
- Laundry on main level
- Dryer
- Washer
Outdoor Features
- Docks
- Deck
- Covered Patio or Porch
Schools
- Mhlt Elementary School
- Lakeland Union High School
Utilities
- Forced Air Heating System
- Heating System Uses Natural Gas
- Underground Utilities
- Well
- Electric Water Heater
- Phone Available
- Cable TV Available
Community Details
- Bay View Condominiums Subdivision
- Shops
Listing and Financial Details
- Assessor Parcel Number 01601-7607-0000
Map
Home Values in the Area
Average Home Value in this Area
Tax History
| Year | Tax Paid | Tax Assessment Tax Assessment Total Assessment is a certain percentage of the fair market value that is determined by local assessors to be the total taxable value of land and additions on the property. | Land | Improvement |
|---|---|---|---|---|
| 2024 | $4,293 | $407,900 | $50,000 | $357,900 |
| 2023 | $4,229 | $407,900 | $50,000 | $357,900 |
| 2022 | $3,985 | $407,900 | $50,000 | $357,900 |
| 2021 | $3,997 | $407,900 | $50,000 | $357,900 |
| 2020 | $3,951 | $407,900 | $50,000 | $357,900 |
| 2019 | $3,776 | $357,800 | $40,000 | $317,800 |
| 2018 | $3,642 | $357,800 | $40,000 | $317,800 |
| 2017 | $2,698 | $272,000 | $40,000 | $232,000 |
Property History
| Date | Event | Price | List to Sale | Price per Sq Ft | Prior Sale |
|---|---|---|---|---|---|
| 08/23/2025 08/23/25 | For Sale | $850,000 | +51.8% | $495 / Sq Ft | |
| 02/25/2022 02/25/22 | Sold | $560,000 | -4.2% | $326 / Sq Ft | View Prior Sale |
| 02/25/2022 02/25/22 | Pending | -- | -- | -- | |
| 01/31/2022 01/31/22 | For Sale | $584,700 | +49.9% | $340 / Sq Ft | |
| 12/02/2020 12/02/20 | Sold | $390,000 | -10.9% | $227 / Sq Ft | View Prior Sale |
| 12/02/2020 12/02/20 | Pending | -- | -- | -- | |
| 07/16/2020 07/16/20 | For Sale | $437,700 | -- | $255 / Sq Ft |
Purchase History
| Date | Type | Sale Price | Title Company |
|---|---|---|---|
| Deed | $525,000 | New Title Company Name | |
| Deed | $390,000 | Knight Barry Title Svcs Inc |
Source: Greater Northwoods MLS
MLS Number: 213999
APN: MI 7605
- Off Hwy 51 Unit 438 Acres
- 9485 Devine Island
- Lot 2 Lambert Rd
- 9317 Timberline Dr
- 157 Forest Cr
- 9371 Carlisle Ct
- 9781 Old Highway 70
- LOT 31 Blumenstein Rd
- 311 E Park Ave Unit A206
- 317 E Park Ave
- 709 Cedar St
- 216 4th Ave
- 1215 2nd Ave
- 9341 Jacob Cir
- 9030 Blumenstein Rd
- 8586 Oak Park Cir
- 8590 Oak Park Cir
- 8600 Oak Park Cir
- Lot 1 Pinecone Dr
- Lot 2 Pinecone Dr
