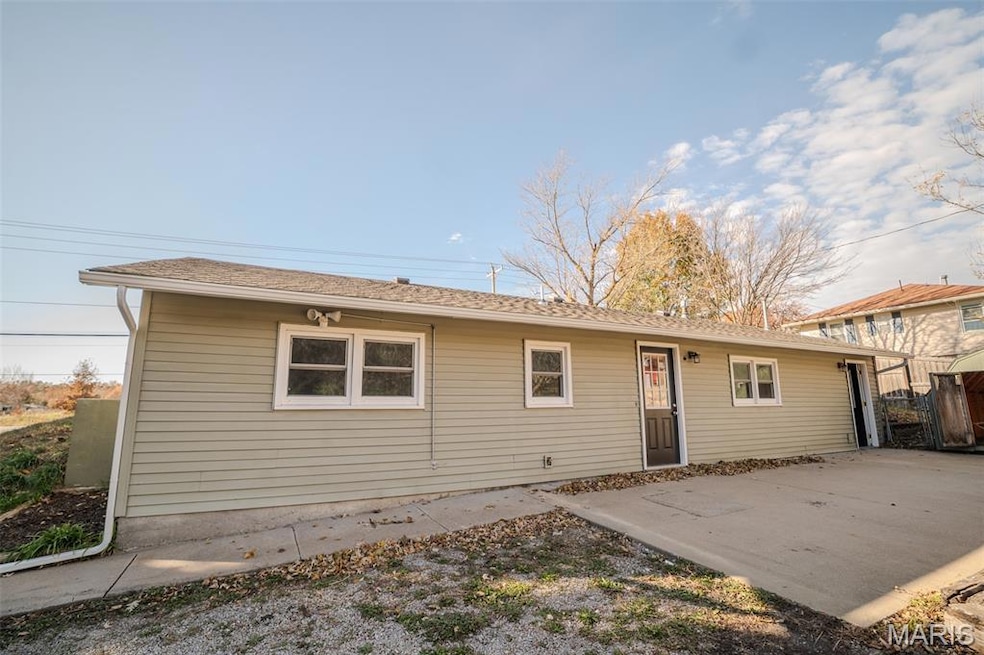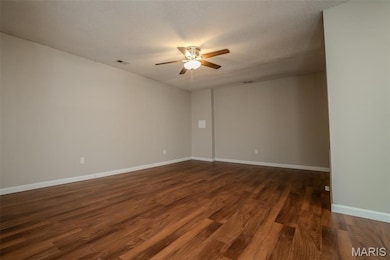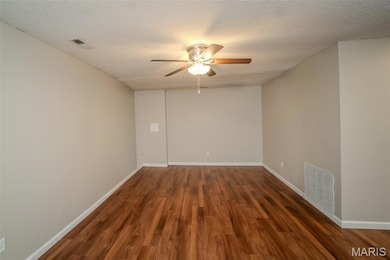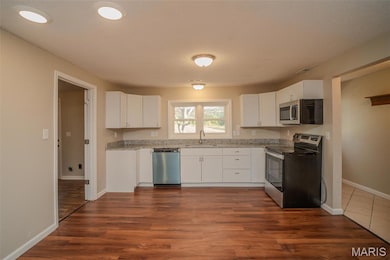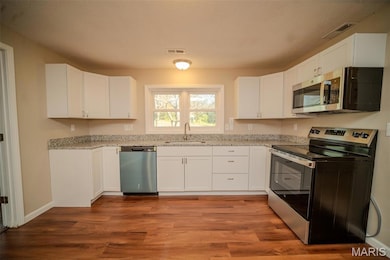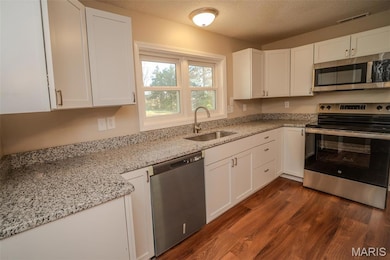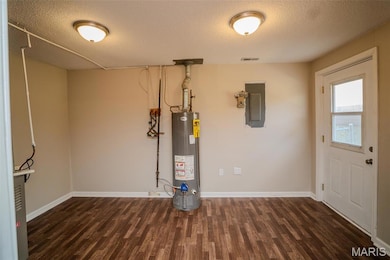
8600 N Highway Vv Columbia, MO 65202
Estimated payment $1,333/month
Highlights
- Hot Property
- Earth Berm
- Living Room
- No HOA
- Front Porch
- Shed
About This Home
Discover the perfect blend of eco-friendly living and modern convenience in this beautifully updated 2-bedroom earth home. Thoughtfully designed for comfort and efficiency, this unique property offers a serene retreat while keeping you connected to all the amenities you desire. With its earth-sheltered construction, this home is naturally insulated, resulting in year-round energy savings and enhanced comfort. Modern updates ensure you enjoy all the benefits of contemporary living while reducing your carbon footprint.
• Two Spacious Bedrooms: Each bedroom is designed to offer privacy and comfort, featuring ample natural light and generous closet space.
• Completely Updated Interior: Enjoy modern finishes throughout, including updated flooring, stylish fixtures, and energy-efficient appliances that complement the home's sustainable design.
• Earth Home Construction: Built into the landscape for natural insulation, this home provides superior energy efficiency, quiet interiors, and a unique architectural charm.
• Bonus Room for Office: A versatile bonus room is perfectly appointed for use as a home office, offering a quiet and inspiring workspace with plenty of room for productivity.
Experience the harmony of modern updates and eco-conscious design in this exceptional 2-bedroom earth home—schedule a tour and make it yours today!
Listing Agent
Coldwell Banker Realty - Gundaker License #2009022533 Listed on: 11/15/2025
Home Details
Home Type
- Single Family
Est. Annual Taxes
- $1,105
Year Built
- Built in 1965
Lot Details
- 0.34 Acre Lot
- Lot Dimensions are 81.5 x 169
- Chain Link Fence
- Back Yard Fenced and Front Yard
Home Design
- Earth Berm
- Slab Foundation
- Frame Construction
- Architectural Shingle Roof
- Vinyl Siding
Interior Spaces
- 1,400 Sq Ft Home
- 1-Story Property
- Living Room
- Luxury Vinyl Plank Tile Flooring
Bedrooms and Bathrooms
- 2 Bedrooms
- 2 Full Bathrooms
Parking
- Unpaved Parking
- Open Parking
Outdoor Features
- Shed
- Front Porch
Schools
- Alpha Hart Lewis Elementary School
- Lange / Oakland Middle School
- Muriel W. Battle High School
Utilities
- Forced Air Heating and Cooling System
- Heating System Uses Natural Gas
- Septic Tank
- Phone Available
- Cable TV Available
Community Details
- No Home Owners Association
Listing and Financial Details
- Assessor Parcel Number 11-300-12-00-018-00-01
Map
Home Values in the Area
Average Home Value in this Area
Tax History
| Year | Tax Paid | Tax Assessment Tax Assessment Total Assessment is a certain percentage of the fair market value that is determined by local assessors to be the total taxable value of land and additions on the property. | Land | Improvement |
|---|---|---|---|---|
| 2025 | $1,181 | $16,796 | $2,071 | $14,725 |
| 2024 | $1,105 | $15,276 | $2,071 | $13,205 |
| 2023 | $1,095 | $15,276 | $2,071 | $13,205 |
| 2022 | $1,013 | $14,136 | $2,071 | $12,065 |
| 2021 | $1,014 | $14,136 | $2,071 | $12,065 |
| 2020 | $995 | $13,091 | $2,071 | $11,020 |
| 2019 | $995 | $13,091 | $2,071 | $11,020 |
| 2018 | $927 | $0 | $0 | $0 |
| 2017 | $917 | $12,122 | $2,071 | $10,051 |
| 2016 | $915 | $12,122 | $2,071 | $10,051 |
| 2015 | $845 | $12,122 | $2,071 | $10,051 |
| 2014 | $847 | $12,122 | $2,071 | $10,051 |
Property History
| Date | Event | Price | List to Sale | Price per Sq Ft | Prior Sale |
|---|---|---|---|---|---|
| 11/15/2025 11/15/25 | For Sale | $235,000 | +78.2% | $168 / Sq Ft | |
| 09/05/2017 09/05/17 | Sold | -- | -- | -- | View Prior Sale |
| 07/25/2017 07/25/17 | Pending | -- | -- | -- | |
| 06/01/2017 06/01/17 | For Sale | $131,900 | +23.3% | $94 / Sq Ft | |
| 11/27/2013 11/27/13 | Sold | -- | -- | -- | View Prior Sale |
| 10/31/2013 10/31/13 | Pending | -- | -- | -- | |
| 09/29/2013 09/29/13 | For Sale | $107,000 | -- | $75 / Sq Ft |
Purchase History
| Date | Type | Sale Price | Title Company |
|---|---|---|---|
| Trustee Deed | $101,000 | None Listed On Document | |
| Warranty Deed | -- | Boone Central Title Co | |
| Warranty Deed | -- | Boone Central Title Company | |
| Warranty Deed | -- | Boone Central Title Co |
Mortgage History
| Date | Status | Loan Amount | Loan Type |
|---|---|---|---|
| Previous Owner | $122,000 | VA | |
| Previous Owner | $105,112 | VA | |
| Previous Owner | $87,904 | FHA |
About the Listing Agent

I'm a seasoned real estate agent with Coldwell Banker Realty - Gundaker in Maryland Heights, MO and the surrounding area, providing home-buyers and sellers with professional, responsive and attentive real estate services. Want an agent who'll really listen to what you want in a home? Need an agent who knows how to effectively market your home so it sells? Give me a call! I'm eager to help and would love to talk to you. You can reach me at 314-503-5544
Laurie's Other Listings
Source: MARIS MLS
MLS Number: MIS25076708
APN: 11-300-12-00-018-00-01
- 320 E Honey Ln
- The Weston - Walkout Plan at Hinton Lake Estates
- The Caldwell - Walkout Plan at Hinton Lake Estates
- The Rybrook - Slab Plan at Hinton Lake Estates
- The Becket - Slab Plan at Hinton Lake Estates
- The Stetson - Slab Plan at Hinton Lake Estates
- The Forest - Walkout Plan at Hinton Lake Estates - Nature Series
- The Palmetto - Walkout Plan at Hinton Lake Estates - Nature Series
- The Rybrook - Walkout Plan at Hinton Lake Estates
- The Mercer - Slab Plan at Hinton Lake Estates
- The Forest - Slab Plan at Hinton Lake Estates - Nature Series
- The Serengeti - Walkout Plan at Hinton Lake Estates - Nature Series
- The Oakdale - Walkout Plan at Hinton Lake Estates
- The Serengeti - Slab Plan at Hinton Lake Estates - Nature Series
- The Sunbury - Walkout Plan at Hinton Lake Estates
- The Caldwell - Slab Plan at Hinton Lake Estates
- The Geneva - Slab Foundation Plan at Hinton Lake Estates - Nature Series
- The Indigo - Slab Plan at Hinton Lake Estates - Nature Series
- The Sunbury - Slab Plan at Hinton Lake Estates
- The Sheldon - Walkout Plan at Hinton Lake Estates
- 700 W Cunningham Dr Unit C
- 704 W Cunningham Dr Unit 2
- 708 W Cunningham Dr Unit 1
- 7401 N Moberly Dr Unit A
- 7313 N Moberly Dr Unit B
- 7308 N Wade School Rd Unit A
- 7300 N Wade School Rd Unit 2
- 7216 N Wade School Rd Unit A
- 7216 N Wade School Rd Unit D
- 5301 Silver Mill Dr Unit 5303
- 1407 Greensboro Dr
- 210 White River Dr
- 5311 Currituck Ln
- 1410 Greensboro Dr
- 2601 E Oakbrook Dr Unit A
- 4912 Alpine Ridge Dr
- 1427 Bodie Dr
- 1413 Bodie Dr Unit 1415
- 1415 Raleigh Dr Unit 1417
- 1417 Raleigh Dr
