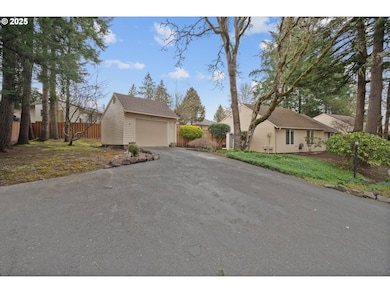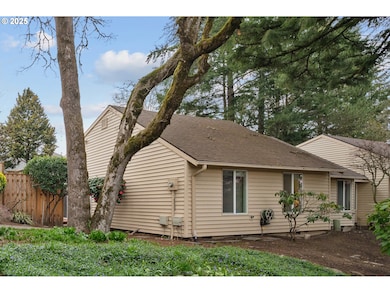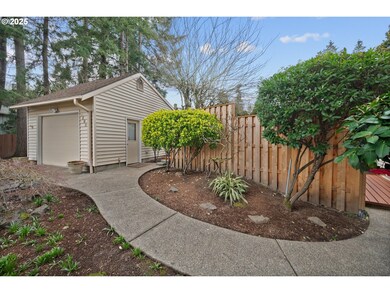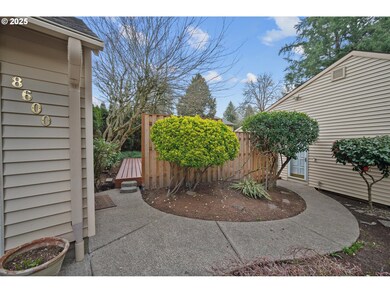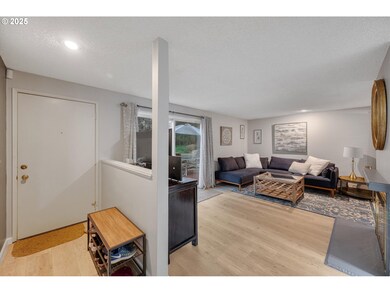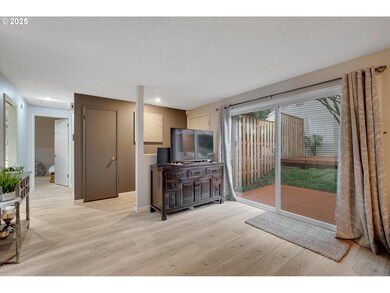8600 SW Davies Rd Beaverton, OR 97008
South Beaverton NeighborhoodEstimated payment $2,232/month
Highlights
- View of Trees or Woods
- Deck
- First Floor Utility Room
- Hiteon Elementary School Rated A-
- Granite Countertops
- 4-minute walk to Wildwood Mini Park
About This Home
Welcome to this beautifully maintained end-unit condo, strategically located in a quiet yet central area, offering the perfect balance of tranquility and convenience. Expansive windows combined with an inviting floor plan, this property provides a welcoming and comfortable atmosphere. Enjoy the peace of a private, well-kept space, while being just minutes away from shopping, dining, and other local conveniences. Recent updates enhance the condo's appeal, while keeping it tidy and low maintenance — ideal for those seeking an affordable living option without sacrificing quality. This home offers a truly exceptional opportunity for enjoyable, easy living. Don’t miss the chance to make this charming condo your own!
Property Details
Home Type
- Condominium
Est. Annual Taxes
- $3,331
Year Built
- Built in 1979 | Remodeled
Parking
- 1 Car Garage
- Oversized Parking
- Garage Door Opener
- Driveway
Property Views
- Woods
- Territorial
Home Design
- Pillar, Post or Pier Foundation
- Composition Roof
- Vinyl Siding
- Concrete Perimeter Foundation
Interior Spaces
- 1,025 Sq Ft Home
- 1-Story Property
- Wood Burning Fireplace
- Double Pane Windows
- Vinyl Clad Windows
- Family Room
- Living Room
- Dining Room
- First Floor Utility Room
- Crawl Space
Kitchen
- Free-Standing Range
- Plumbed For Ice Maker
- Dishwasher
- Stainless Steel Appliances
- Granite Countertops
- Tile Countertops
- Disposal
Flooring
- Wall to Wall Carpet
- Tile
- Vinyl
Bedrooms and Bathrooms
- 2 Bedrooms
- 1 Full Bathroom
Laundry
- Laundry Room
- Washer and Dryer
Accessible Home Design
- Accessibility Features
- Level Entry For Accessibility
Outdoor Features
- Deck
- Patio
Schools
- Hiteon Elementary School
- Conestoga Middle School
- Southridge High School
Utilities
- Cooling System Mounted In Outer Wall Opening
- Heating System Mounted To A Wall or Window
- Electric Water Heater
Additional Features
- Fenced
- Ground Level
Listing and Financial Details
- Assessor Parcel Number R1021691
Community Details
Overview
- Property has a Home Owners Association
- 8 Units
- Woodfield Condominium Association
Amenities
- Courtyard
- Community Deck or Porch
Map
Home Values in the Area
Average Home Value in this Area
Tax History
| Year | Tax Paid | Tax Assessment Tax Assessment Total Assessment is a certain percentage of the fair market value that is determined by local assessors to be the total taxable value of land and additions on the property. | Land | Improvement |
|---|---|---|---|---|
| 2025 | $3,331 | $157,880 | -- | -- |
| 2024 | $3,145 | $153,290 | -- | -- |
| 2023 | $3,145 | $148,830 | $0 | $0 |
| 2022 | $3,612 | $178,590 | $0 | $0 |
| 2021 | $3,486 | $168,340 | $0 | $0 |
| 2020 | $3,380 | $163,440 | $0 | $0 |
| 2019 | $3,273 | $158,680 | $0 | $0 |
| 2018 | $2,805 | $136,370 | $0 | $0 |
| 2017 | $2,700 | $132,400 | $0 | $0 |
| 2016 | $2,606 | $128,550 | $0 | $0 |
| 2015 | $2,509 | $124,810 | $0 | $0 |
| 2014 | $2,456 | $121,180 | $0 | $0 |
Property History
| Date | Event | Price | Change | Sq Ft Price |
|---|---|---|---|---|
| 08/22/2025 08/22/25 | Pending | -- | -- | -- |
| 05/07/2025 05/07/25 | Price Changed | $370,000 | -1.3% | $361 / Sq Ft |
| 03/28/2025 03/28/25 | For Sale | $375,000 | +37.6% | $366 / Sq Ft |
| 09/17/2018 09/17/18 | Sold | $272,500 | -4.4% | $266 / Sq Ft |
| 08/13/2018 08/13/18 | Pending | -- | -- | -- |
| 07/20/2018 07/20/18 | For Sale | $284,900 | -- | $278 / Sq Ft |
Purchase History
| Date | Type | Sale Price | Title Company |
|---|---|---|---|
| Interfamily Deed Transfer | -- | Fidelity National Ttl Of Or | |
| Warranty Deed | $272,500 | Fidelity National Title |
Mortgage History
| Date | Status | Loan Amount | Loan Type |
|---|---|---|---|
| Open | $288,000 | VA | |
| Closed | $272,500 | VA | |
| Previous Owner | $50,000 | Credit Line Revolving | |
| Previous Owner | $50,000 | Credit Line Revolving | |
| Previous Owner | $105,500 | Credit Line Revolving |
Source: Regional Multiple Listing Service (RMLS)
MLS Number: 740438769
APN: R1021691
- 14085 SW Kentucky Place
- 13920 SW Secretariet Ln
- 13850 SW Martingale Ct
- 12720 SW Brockman St
- 13675 SW Chariot Ct
- 7830 SW Murray Blvd
- 13465 SW Lancewood St
- 8615 SW Monticello St
- 14435 SW Yearling Way
- 8710 SW 147th Terrace Unit 104
- 9500 SW Carriage Way
- 8800 SW 147th Terrace Unit 103
- 12945 SW Hackamore Ct
- 14775 SW Citrine Way
- 9020 SW 130th Ave Unit 9020
- 14868 SW Citrine Loop
- 14304 SW Stallion Dr
- 12945 SW Morgan Ct
- 14735 SW Beard Rd Unit 102
- 14781 SW Beard Rd

