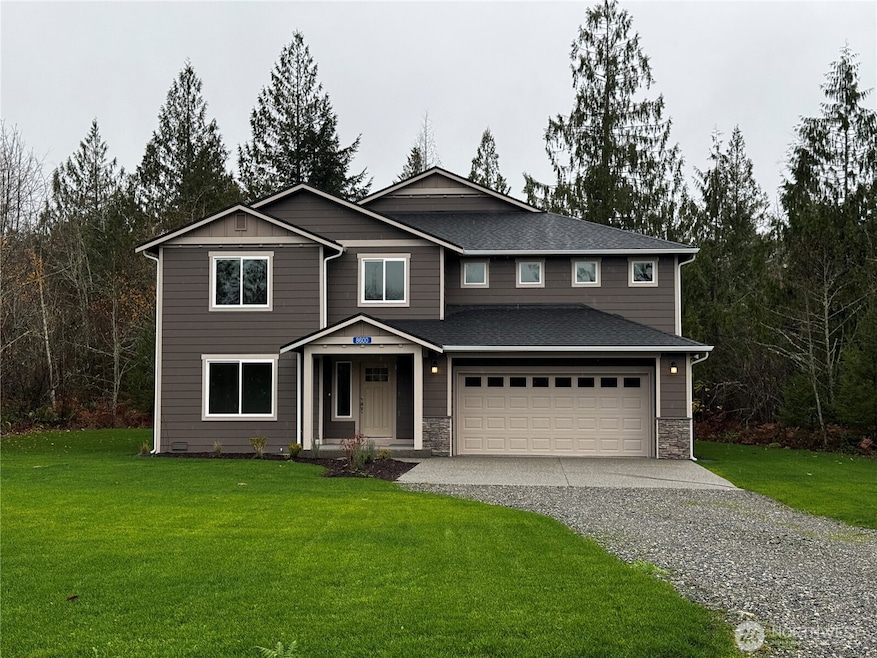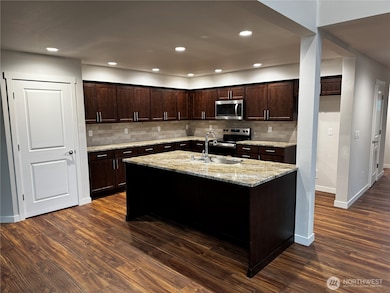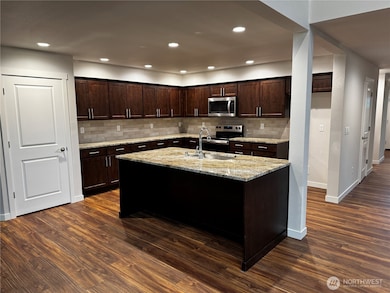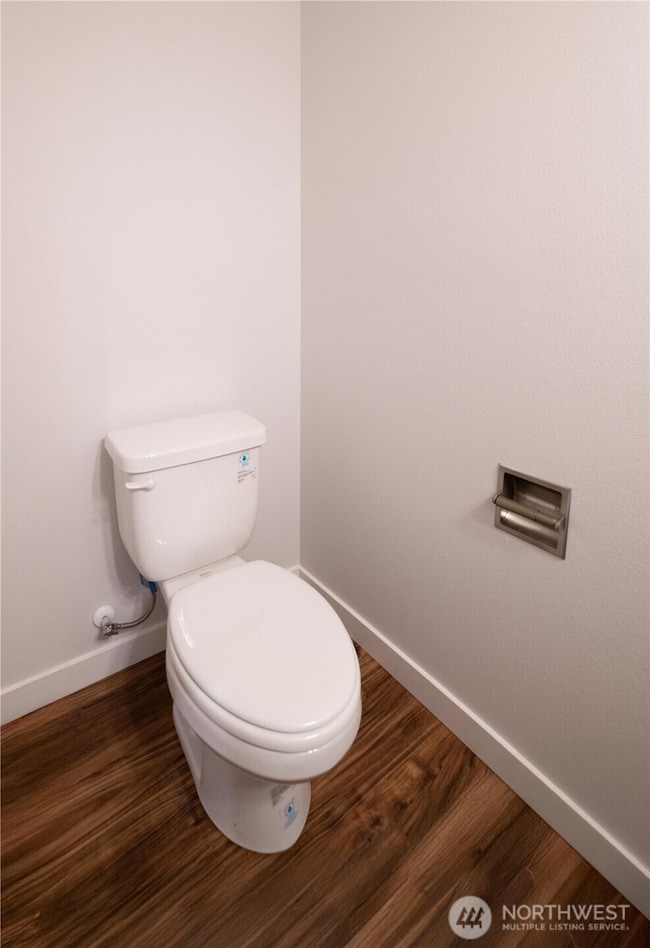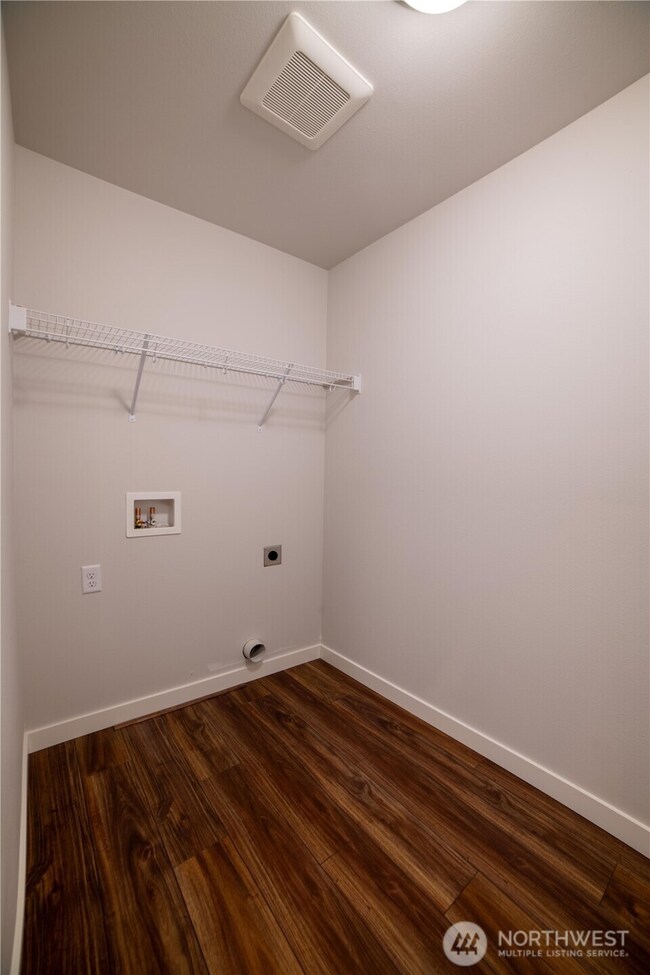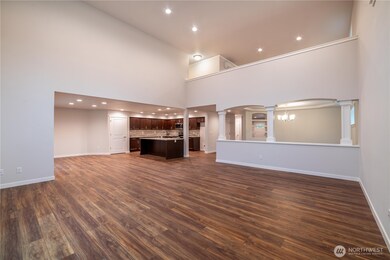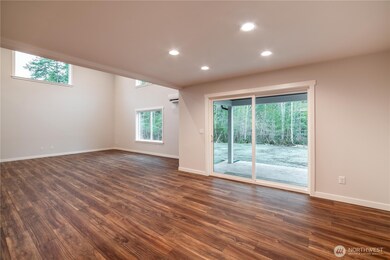8600 Trillium Ln Concrete, WA 98237
Estimated payment $3,736/month
Highlights
- New Construction
- Craftsman Architecture
- Wooded Lot
- Gated Community
- Mountain View
- Vaulted Ceiling
About This Home
Beautiful, one acre lot Space for RV / Boat Parking or add a shop. 3 Car Tandem garage. Neighborhood is gated for added security and is adjacent to Rasar State Park with great access to the Skagit River and extensive walking trails. The home is completed with maple cabinets, LVP floors, slab granite counters, full height backsplash, white painted millwork, wood wrapped windows, double panel white painted doors and stainless steel appliances. High ceilings in the huge family room, formal dining room, downstairs office and a huge master bedroom make this home extremely functional. Hybrid heat pump water heater, High Efficiency ductless mini splits provide both heating and air conditioning to the entire living area.
Source: Northwest Multiple Listing Service (NWMLS)
MLS#: 2455950
Home Details
Home Type
- Single Family
Est. Annual Taxes
- $919
Year Built
- Built in 2025 | New Construction
Lot Details
- 1 Acre Lot
- Lot Dimensions are 147'x295'
- Cul-De-Sac
- Street terminates at a dead end
- West Facing Home
- Gated Home
- Brush Vegetation
- Level Lot
- Wooded Lot
- Property is in very good condition
HOA Fees
- $42 Monthly HOA Fees
Parking
- 3 Car Attached Garage
- Driveway
- Off-Street Parking
Property Views
- Mountain
- Territorial
Home Design
- Craftsman Architecture
- Poured Concrete
- Composition Roof
- Cement Board or Planked
Interior Spaces
- 3,072 Sq Ft Home
- 2-Story Property
- Vaulted Ceiling
- Triple Pane Windows
- Dining Room
Kitchen
- Stove
- Microwave
- Dishwasher
- Disposal
Flooring
- Carpet
- Vinyl Plank
Bedrooms and Bathrooms
- 4 Bedrooms
- Walk-In Closet
- Bathroom on Main Level
Outdoor Features
- Patio
Schools
- Concrete High School
Utilities
- Ductless Heating Or Cooling System
- Private Water Source
- Well
- Water Heater
- Septic Tank
- High Speed Internet
Listing and Financial Details
- Down Payment Assistance Available
- Visit Down Payment Resource Website
- Tax Lot 22
- Assessor Parcel Number P128292
Community Details
Overview
- Carolina Kelloniemi Association
- Built by Hoyer Homes, LLC
- Birdsview Subdivision
Security
- Gated Community
Map
Home Values in the Area
Average Home Value in this Area
Tax History
| Year | Tax Paid | Tax Assessment Tax Assessment Total Assessment is a certain percentage of the fair market value that is determined by local assessors to be the total taxable value of land and additions on the property. | Land | Improvement |
|---|---|---|---|---|
| 2025 | $919 | $621,700 | $105,000 | $516,700 |
| 2024 | $622 | $101,200 | $101,200 | -- |
| 2023 | $622 | $86,000 | $86,000 | $0 |
| 2022 | $198 | $95,200 | $95,200 | $0 |
| 2021 | $238 | $22,500 | $22,500 | $0 |
| 2020 | $122 | $25,500 | $0 | $0 |
| 2019 | $113 | $12,000 | $0 | $0 |
| 2018 | $196 | $12,200 | $0 | $0 |
| 2017 | $143 | $19,500 | $0 | $0 |
| 2016 | $131 | $13,500 | $13,500 | $0 |
| 2015 | $114 | $14,900 | $14,900 | $0 |
| 2013 | $358 | $29,300 | $29,300 | $0 |
Property History
| Date | Event | Price | List to Sale | Price per Sq Ft | Prior Sale |
|---|---|---|---|---|---|
| 11/20/2025 11/20/25 | For Sale | $684,950 | +661.1% | $223 / Sq Ft | |
| 11/05/2021 11/05/21 | Sold | $90,000 | -33.3% | -- | View Prior Sale |
| 09/29/2021 09/29/21 | Pending | -- | -- | -- | |
| 01/21/2021 01/21/21 | For Sale | $135,000 | -- | -- |
Source: Northwest Multiple Listing Service (NWMLS)
MLS Number: 2455950
APN: P128292
- 8570 Trillium Ln
- 37914 Theo Ln
- 8336 Pinelli Rd
- 7420 Windsong Ln
- Finney Cumberland Rd
- 40181 Snowberry Ln
- 41498 Cape Horn Dr
- 41573 Cape Horn Dr
- 0 Center St
- 7525 N Center Ct
- 0 Cape Horn Dr Unit NWM2402368
- 0 Spruce St
- 41819 S Shore Dr
- 41707 N Shore Ln
- 41766 N Shore Ln
- 0 Lt 14&15 Cape Horn Dr
- 42002 Cedar St
- 42037 Pine St
- 35290 Shangri-La Dr
- 35274 Shangri-La Dr
- 1133 Wicker Rd
- 1005 Rita St
- 820 Trail Rd
- 953 Hodgin St
- 2107 N Laventure Rd
- 1315 N 18th St
- 310 Cascade Place
- 1011 S Laventure Rd
- 1660 S Walnut St
- 175 Pump Dr
- 1825 E Division St
- 1310 Suite B E College Way E Unit C
- 1316 Suite C E College Way
- 989 S Burlington Blvd
- 1725 Continental Place Unit D
- 1725 Continental Place Unit C
- 260 E George Hopper Rd
- 1704 S Burlington Blvd
- 1881 S Burlington Blvd
- 615 Peterson Rd
