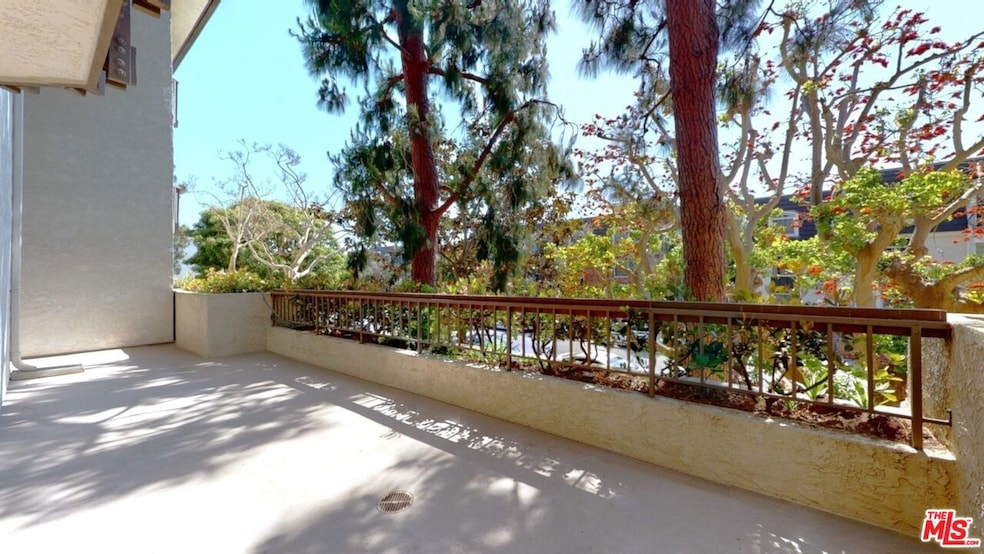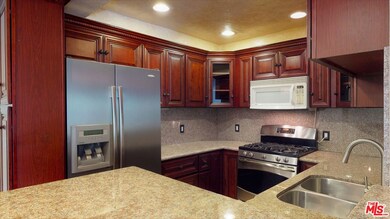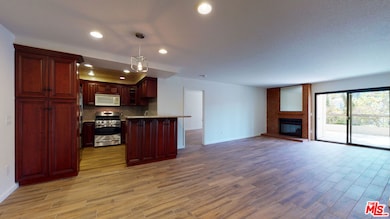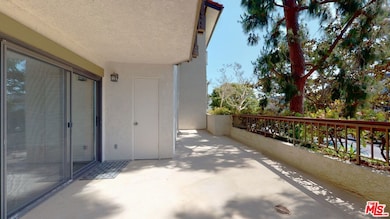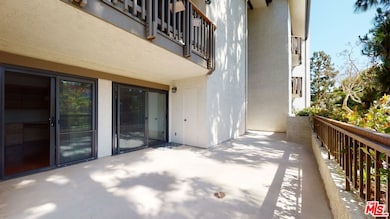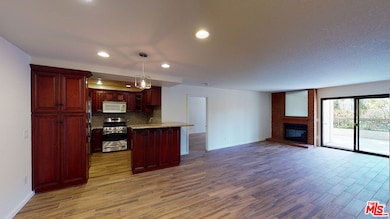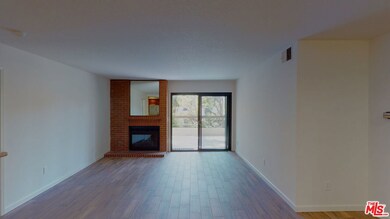8600 Tuscany Ave Unit 202 Playa Del Rey, CA 90293
Highlights
- Fitness Center
- In Ground Pool
- 1.59 Acre Lot
- Kentwood Elementary Rated A-
- View of Trees or Woods
- Clubhouse
About This Home
Playa del Rey 2Bd / 1.75Ba condo with spacious West-facing patio at the Villas del Rey complex. Layout features a main living and dining area separating two bed/bath suites. Tile flooring throughout (some wood), remodeled kitchen and bathrooms. This is an end unit, with one connection wall. Private 373 sf patio with tranquil backdrop of tree-lined Tuscany Blvd. Central heat/air, two walk in closets, and extra storage cage. Complex with lush landscaping and multiple amenities (pool, spas, tennis courts, sauna, fitness room, guest parking). Approximately one mile to Playa del Rey beach and downtown. Two-car, tandem parking. Fireplace decorative only.
Condo Details
Home Type
- Condominium
Est. Annual Taxes
- $3,852
Year Built
- Built in 1981
Home Design
- Traditional Architecture
Interior Spaces
- 1,143 Sq Ft Home
- 4-Story Property
- Fireplace
- Dining Area
- Laminate Flooring
- Views of Woods
Kitchen
- Oven or Range
- Microwave
- Dishwasher
- Disposal
Bedrooms and Bathrooms
- 2 Bedrooms
- Walk-In Closet
Laundry
- Laundry in unit
- Dryer
- Washer
Pool
- In Ground Pool
- Spa
Utilities
- Central Heating and Cooling System
Listing and Financial Details
- Security Deposit $3,850
- Tenant pays for electricity, gas, insurance, move in fee
- 12 Month Lease Term
- Assessor Parcel Number 4118-003-188
Community Details
Overview
- 288 Units
Amenities
- Sauna
- Clubhouse
Recreation
- Tennis Courts
- Fitness Center
- Community Pool
- Community Spa
Pet Policy
- Pets Allowed
Map
Source: The MLS
MLS Number: 25619419
APN: 4118-003-188
- 8600 Tuscany Ave Unit 321
- 8600 Tuscany Ave Unit 301
- 8512 Tuscany Ave Unit 207
- 8163 Redlands St Unit 24
- 8105 Redlands St Unit 107
- 8238 W Manchester Ave Unit 108
- 8238 W Manchester Ave Unit 204
- 8710 Delgany Ave Unit 17
- 8710 Delgany Ave Unit 7
- 8710 Delgany Ave Unit 15
- 8515 Falmouth Ave Unit 303
- 8701 Delgany Ave Unit 110
- 8740 Tuscany Ave Unit 211
- 8740 Tuscany Ave Unit 109
- 8100 W 83rd St
- 8500 Falmouth Ave Unit 3111
- 8236 Delgany Ave
- 8128 Manitoba St Unit 106
- 8114 Manitoba St Unit 208
- 8675 Falmouth Ave Unit 223
- 8600 Tuscany Ave Unit 304
- 8163 Redlands St Unit 21
- 8607 Tuscany Ave
- 8200 Redlands St
- 8601 Falmouth Ave Unit 412
- 8601 Falmouth Ave Unit Falmouth
- 8601 Falmouth Ave
- 8105 Redlands St
- 8148 Redlands St Unit 104
- 8130 Redlands St Unit 15
- 8170 Redlands St
- 8701 Delgany Ave Unit 112
- 8161 Manitoba St Unit 7
- 8740 Tuscany Ave Unit 305
- 8110 Redlands St
- 8130 W 83rd St Unit 2
- 8738 Delgany Ave Unit 308
- 8630 Falmouth Ave Unit 5
- 8630 Falmouth Ave Unit 4
- 8500 Falmouth Ave Unit 3202
