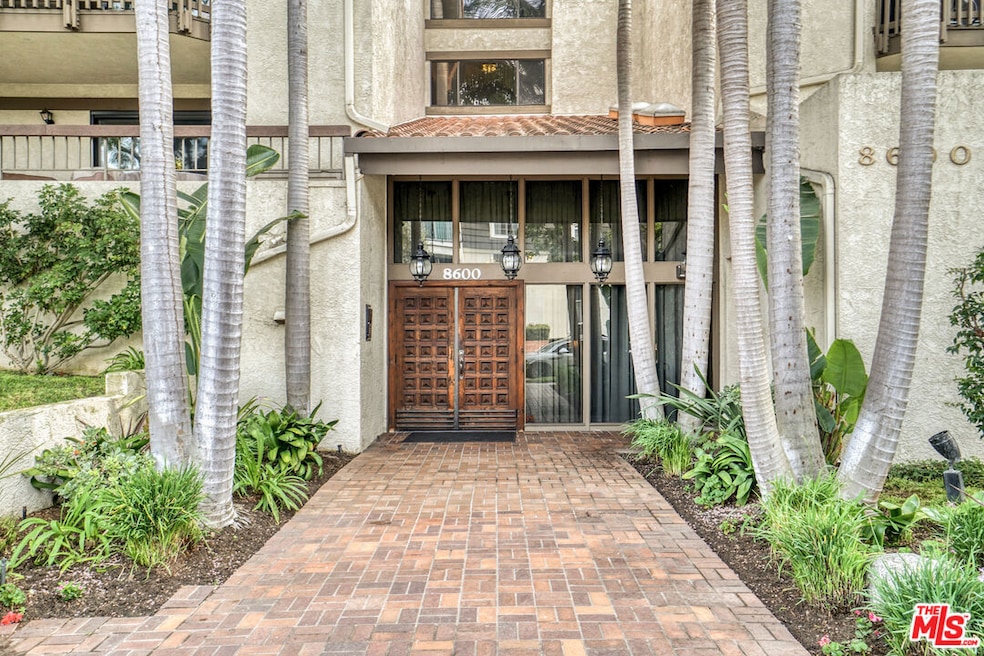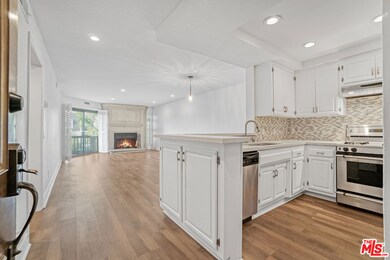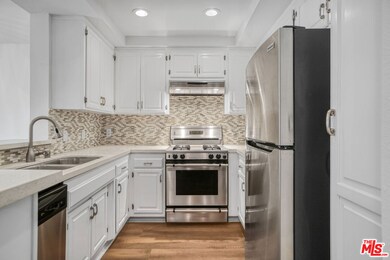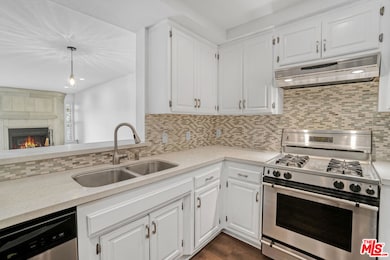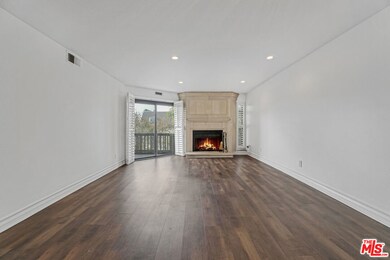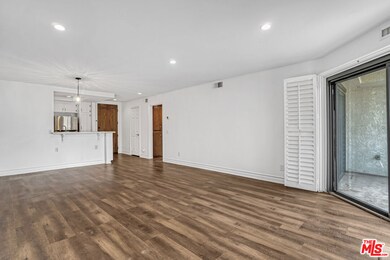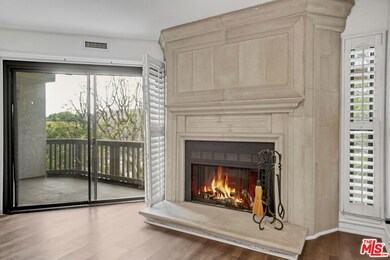8600 Tuscany Ave Unit 304 Playa Del Rey, CA 90293
Highlights
- Fitness Center
- Heated In Ground Pool
- 1.59 Acre Lot
- Kentwood Elementary Rated A-
- Gated Parking
- Clubhouse
About This Home
Updated 1 bed, 1.5 bath condo for lease located in Upper PDR near Silicon Beach, LAX and Marina Del Rey. This resort-like complex in Playa Del Rey is close to the beach and surrounded by restaurants. This well maintained unit includes an open floor plan, tasteful plantation shutters, cozy fireplace, updated kitchen and bathroom, walk-in closet, in-unit washer and dryer, and luxury vinyl flooring. Sip coffee or an evening glass of wine on the large west-facing balcony. Two assigned parking spots and plenty of guest parking is available on site. Live and play within the many amenities in this complex including a clubhouse with full kitchen, fitness room, heated pool, 2 jacuzzis, sauna and tennis courts! Great opportunity for someone who enjoys peaceful living and close proximity to the beach.
Condo Details
Home Type
- Condominium
Est. Annual Taxes
- $6,660
Year Built
- Built in 1981
Home Design
- Modern Architecture
Interior Spaces
- 863 Sq Ft Home
- 3-Story Property
- Double Pane Windows
- Plantation Shutters
- Living Room with Fireplace
- Dining Area
- Security Lights
- Property Views
Kitchen
- Oven or Range
- Gas and Electric Range
- Microwave
- Dishwasher
- Disposal
Flooring
- Stone
- Vinyl
Bedrooms and Bathrooms
- 1 Bedroom
- Walk-In Closet
- 2 Full Bathrooms
- Low Flow Toliet
- Bathtub with Shower
Laundry
- Laundry closet
- Dryer
- Washer
Parking
- 2 Parking Spaces
- Tandem Parking
- Gated Parking
- Guest Parking
Pool
- Heated In Ground Pool
- Spa
- Fence Around Pool
- Spa Fenced
Additional Features
- Balcony
- Gated Home
- Central Heating and Cooling System
Listing and Financial Details
- Security Deposit $3,000
- $150 Move-In Fee
- Tenant pays for move in fee, gas, electricity
- Rent includes association dues, water, trash collection
- 12 Month Lease Term
- Assessor Parcel Number 4118-003-214
Community Details
Overview
- Maintained Community
Amenities
- Clubhouse
- Elevator
Recreation
- Tennis Courts
- Fitness Center
- Community Pool
- Community Spa
Pet Policy
- Call for details about the types of pets allowed
- Pet Deposit $500
Security
- Security Service
- Card or Code Access
- Carbon Monoxide Detectors
- Fire and Smoke Detector
- Fire Sprinkler System
Map
Source: The MLS
MLS Number: 25618903
APN: 4118-003-214
- 8600 Tuscany Ave Unit 321
- 8600 Tuscany Ave Unit 301
- 8512 Tuscany Ave Unit 207
- 8163 Redlands St Unit 24
- 8105 Redlands St Unit 107
- 8238 W Manchester Ave Unit 108
- 8238 W Manchester Ave Unit 204
- 8710 Delgany Ave Unit 17
- 8710 Delgany Ave Unit 7
- 8710 Delgany Ave Unit 15
- 8515 Falmouth Ave Unit 303
- 8701 Delgany Ave Unit 110
- 8740 Tuscany Ave Unit 211
- 8740 Tuscany Ave Unit 109
- 8100 W 83rd St
- 8500 Falmouth Ave Unit 3111
- 8236 Delgany Ave
- 8128 Manitoba St Unit 106
- 8114 Manitoba St Unit 208
- 8675 Falmouth Ave Unit 223
- 8600 Tuscany Ave Unit 202
- 8163 Redlands St Unit 21
- 8607 Tuscany Ave
- 8200 Redlands St
- 8601 Falmouth Ave Unit 412
- 8601 Falmouth Ave Unit Falmouth
- 8601 Falmouth Ave
- 8105 Redlands St
- 8148 Redlands St Unit 104
- 8130 Redlands St Unit 15
- 8170 Redlands St
- 8701 Delgany Ave Unit 112
- 8161 Manitoba St Unit 7
- 8740 Tuscany Ave Unit 305
- 8110 Redlands St
- 8130 W 83rd St Unit 2
- 8738 Delgany Ave Unit 308
- 8630 Falmouth Ave Unit 5
- 8630 Falmouth Ave Unit 4
- 8500 Falmouth Ave Unit 3202
