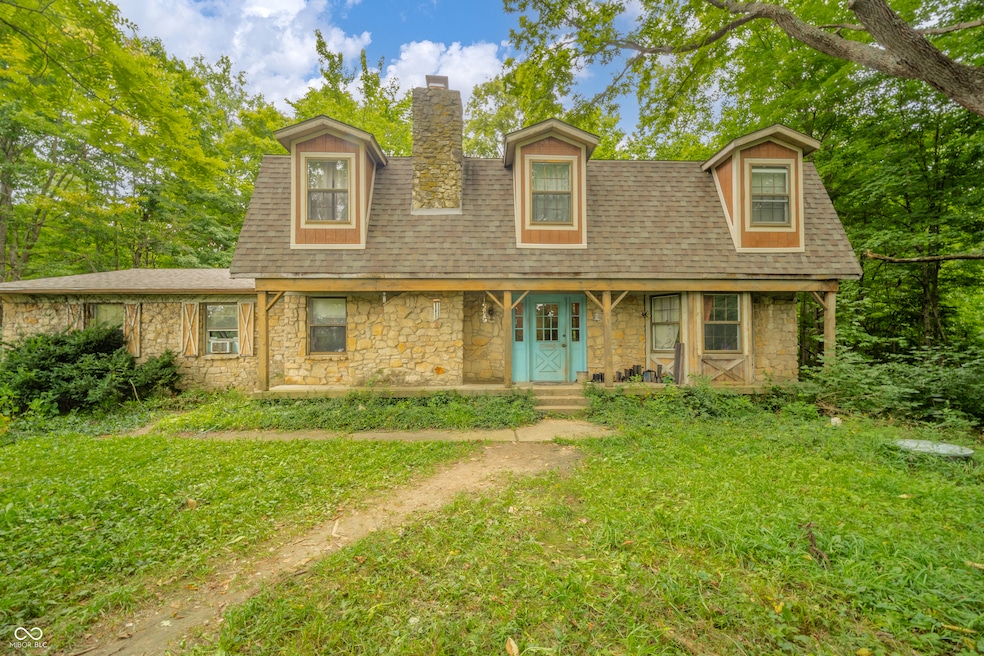
8600 W 1050 S Fortville, IN 46040
Estimated payment $2,777/month
Highlights
- 10 Acre Lot
- 1 Fireplace
- 3 Car Detached Garage
- Mature Trees
- No HOA
- In-Law or Guest Suite
About This Home
Welcome to this unique stone-sided home on 10 acres in South Madison Community School Corp. Bring your vision and workboots as this home needs love and attention,and has endless opportunity to be amazing! It's nestled on a beautiful parcel with hardwood timber woods at the back and open pasture in the front, this property provides the perfect balance of privacy and usable land. Inside, you'll find 5 bedrooms (or 4 bedrooms plus a mother-in-law suite with full bath) and 3.5 bathrooms, providing flexible living space for family, guests or multigenerational living. The walk-out basement expands your possibilities even further. Recent upgrades include: high-efficiency Bosch furnace (2019), New roof on house (2020) and garage (2024),12" attic insulation for improved efficiency (2020), New 10' x 40' back deck (2023) perfect for entertaining and Dormers resided and resealed (2024). The property also features a detached 3-car garage with 2 single doors, stone siding on all sides of the home, and utility updates including sewer to the house, fiber optic internet (9 Star), and electric heat/AC (9 Star). Imagine yourself relaxing on the expansive back deck, enjoying the natural beauty of the wooded acreage, or utilizing the open front pasture, this home is ready to renovated into the home of your dreams!
Home Details
Home Type
- Single Family
Est. Annual Taxes
- $2,608
Year Built
- Built in 1978
Lot Details
- 10 Acre Lot
- Mature Trees
- Wooded Lot
Parking
- 3 Car Detached Garage
Home Design
- Concrete Perimeter Foundation
- Stone
Interior Spaces
- 2-Story Property
- 1 Fireplace
- Entrance Foyer
- Basement
- Exterior Basement Entry
Kitchen
- Breakfast Bar
- Electric Oven
- Dishwasher
Bedrooms and Bathrooms
- 5 Bedrooms
- In-Law or Guest Suite
Laundry
- Dryer
- Washer
Outdoor Features
- Shed
- Storage Shed
- Playground
Schools
- Pendleton Heights Middle School
- Pendleton Heights High School
Utilities
- Forced Air Heating and Cooling System
- Electric Water Heater
Community Details
- No Home Owners Association
Listing and Financial Details
- Assessor Parcel Number 481603200015000014
Map
Home Values in the Area
Average Home Value in this Area
Tax History
| Year | Tax Paid | Tax Assessment Tax Assessment Total Assessment is a certain percentage of the fair market value that is determined by local assessors to be the total taxable value of land and additions on the property. | Land | Improvement |
|---|---|---|---|---|
| 2024 | $2,608 | $259,500 | $20,900 | $238,600 |
| 2023 | $2,850 | $253,200 | $19,600 | $233,600 |
| 2022 | $2,790 | $257,100 | $23,200 | $233,900 |
| 2021 | $2,475 | $235,300 | $21,700 | $213,600 |
| 2020 | $2,519 | $224,100 | $21,000 | $203,100 |
| 2019 | $2,503 | $220,200 | $23,000 | $197,200 |
| 2018 | $4,285 | $234,000 | $23,400 | $210,600 |
| 2017 | $2,787 | $234,000 | $25,100 | $208,900 |
| 2016 | $2,842 | $234,800 | $25,900 | $208,900 |
| 2014 | $2,936 | $239,100 | $29,200 | $209,900 |
| 2013 | $2,936 | $241,700 | $26,800 | $214,900 |
Property History
| Date | Event | Price | Change | Sq Ft Price |
|---|---|---|---|---|
| 08/24/2025 08/24/25 | Pending | -- | -- | -- |
| 08/22/2025 08/22/25 | For Sale | $469,900 | -- | $181 / Sq Ft |
Mortgage History
| Date | Status | Loan Amount | Loan Type |
|---|---|---|---|
| Closed | $50,000 | Credit Line Revolving | |
| Closed | $171,600 | New Conventional | |
| Closed | $28,500 | Credit Line Revolving |
Similar Homes in the area
Source: MIBOR Broker Listing Cooperative®
MLS Number: 22058242
APN: 48-16-03-200-015.000-014
- 763 Laurel Ln
- 751 Laurel Ln
- 741 Sunset Ln
- 10837 Mansfield Way
- 660 N Granite Dr
- 10835 Spirit Dr
- 326 Virginia St
- 10935 Mansfield Way
- 10847 Grace Dr
- 7572 Wymm Ln
- 113 E New York St
- 0 E Broadway St
- 1067 W Limestone Way
- 0 Hamilton St
- 1386 W Limestone Way
- 1270 W Limestone Way
- 217 Hamilton St
- 420 Monroe St
- 412 Monroe St
- 630 Truman St






