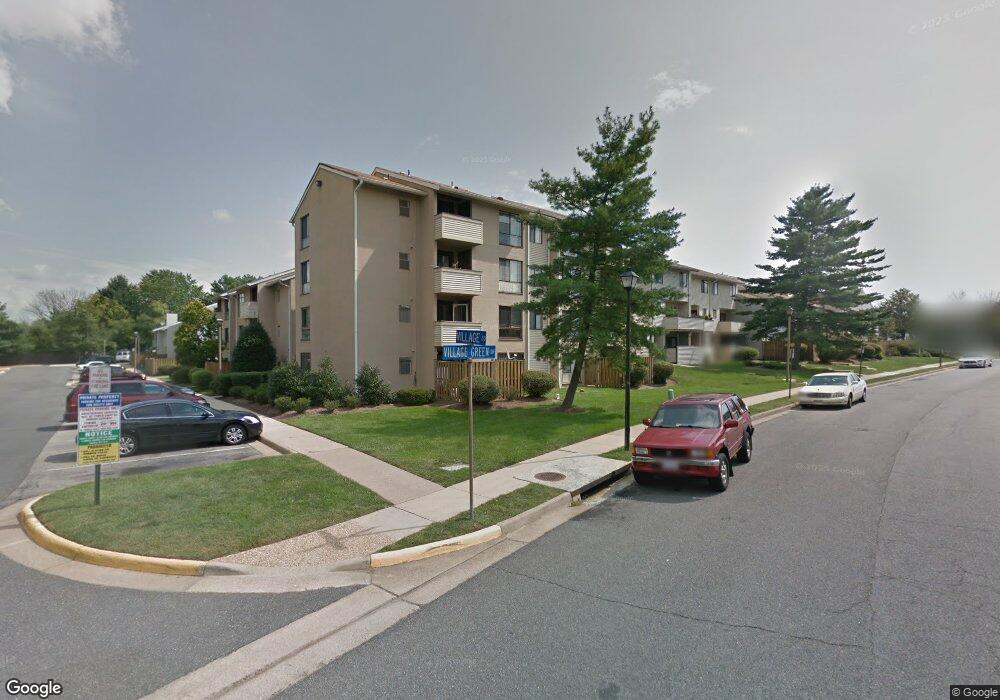8600A Village Square Dr Unit A Alexandria, VA 22309
Woodlawn Neighborhood
1
Bed
1
Bath
829
Sq Ft
--
Built
About This Home
This home is located at 8600A Village Square Dr Unit A, Alexandria, VA 22309. 8600A Village Square Dr Unit A is a home located in Fairfax County with nearby schools including Washington Mill Elementary School, Whitman Middle School, and Mount Vernon High.
Create a Home Valuation Report for This Property
The Home Valuation Report is an in-depth analysis detailing your home's value as well as a comparison with similar homes in the area
Home Values in the Area
Average Home Value in this Area
Tax History Compared to Growth
Map
Nearby Homes
- 5758 Village Green Dr Unit E
- 8607 Village Way Unit 7/8607F
- 8623 Beekman Place Unit A
- 5376 Bedford Terrace Unit 76D
- 8420 Huerta Ct Unit 162
- 8603 Venoy Ct
- 5526 Sacramento Mews Place
- 8413 Fuerte Ct Unit 127
- 8530 Southlawn Ct
- 5005 Rosemont Ave
- 8708 Lukens Ln
- 5707 Olde Mill Ct Unit 111
- 5700 Shadwell Ct Unit 81
- 8426 Woodlawn St
- 8742 Walutes Cir
- 8604 Shadwell Dr Unit 36
- 5503 Teak Ct
- 8548 Towne Manor Ct
- 4714 Hanrahan Place
- 8507 Hallie Rose Place Unit 157
- 8600 Village Square Dr Unit D
- 8600 Village Square Dr Unit 8600E
- 8600 Village Square D Unit 11/860
- 8600 Village Square Dr Unit 11
- 8600D Village Square Dr Unit 11/860
- 8600 Village Square Dr Unit E
- 8600 Village Square Dr Unit 11/860
- 8600 Village Square Dr Unit A
- 8600 Village Square Dr Unit C
- 8600-H Village Square Dr
- 8600-G Village Square Dr
- 8600-F Village Square Dr
- 8600-B Village Square Dr
- 8600-A Village Square Dr
- 8602-E Village Square Dr
- 8722 Village Square Dr Unit 8722
- 8724 Village Square Dr Unit 1
- 8724 Village Square Dr Unit 8724
- 8720 Village Square Unit 8720
- 8602 F Village Square Dr
