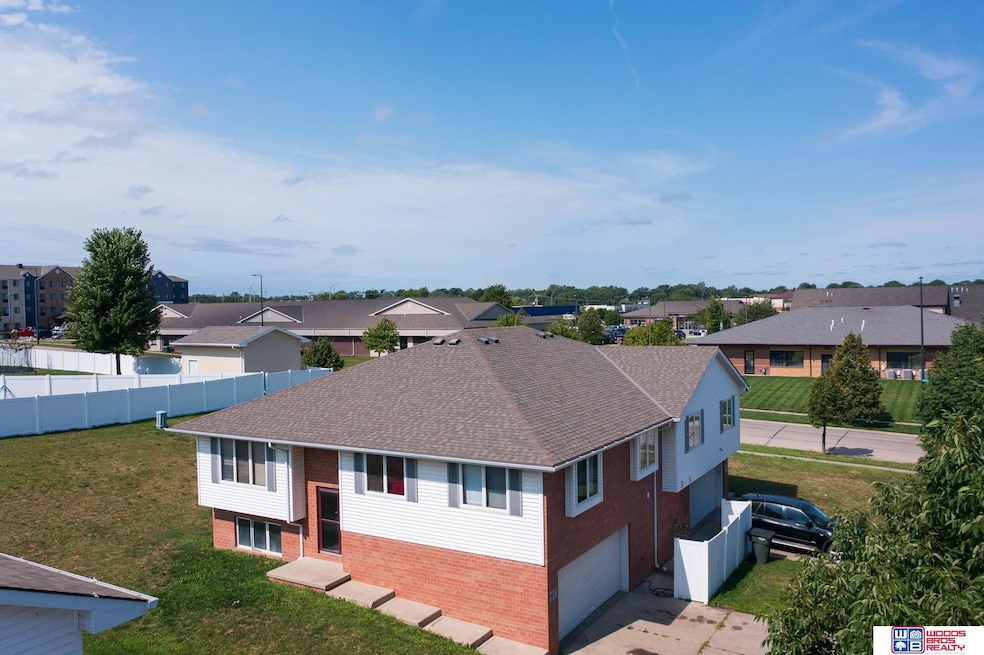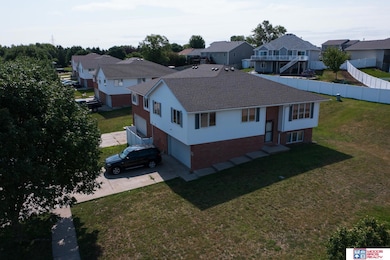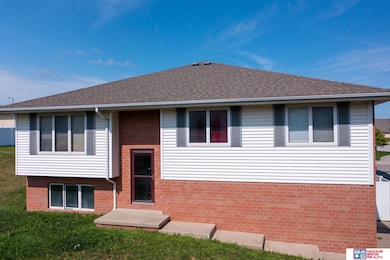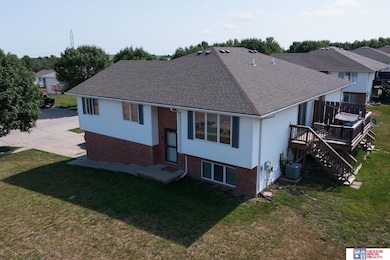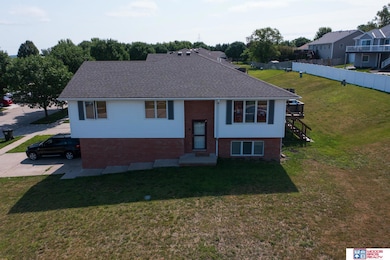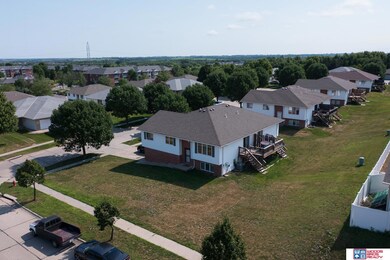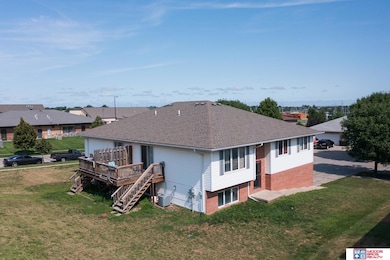8601 & 8605 Delphinium Ln Lincoln, NE 68505
Northeast Lincoln NeighborhoodEstimated payment $3,367/month
Total Views
7,114
8
Beds
4
Baths
3,640
Sq Ft
$149
Price per Sq Ft
Highlights
- Deck
- Corner Lot
- Porch
- Kahoa Elementary School Rated A-
- No HOA
- 4 Car Attached Garage
About This Home
Check out this spacious 4-bedroom, 3-bathroom townhome with a double garage, sitting on a corner lot! This townhouse would be a perfect rental. Someone could live in one side and rent out the other side. The main level offers 3 bedrooms, including a primary bath. You’ll also find a comfortable living room, dining area, kitchen, and a full bath on the main floor. Downstairs adds even more space with a 4th bedroom, a large family room, and another full bathroom.
Property Details
Home Type
- Multi-Family
Est. Annual Taxes
- $6,360
Year Built
- Built in 2003
Lot Details
- 8,280 Sq Ft Lot
- Lot Dimensions are 69 x 120 x 69 x 120
- Corner Lot
Parking
- 4 Car Attached Garage
Home Design
- Brick Exterior Construction
- Composition Roof
- Vinyl Siding
- Concrete Perimeter Foundation
Interior Spaces
- 3,640 Sq Ft Home
- Family Room
- Living Room
- Dining Room
- Laundry Room
- Basement
Kitchen
- Oven or Range
- Dishwasher
Bedrooms and Bathrooms
- 8 Bedrooms
- 4 Full Bathrooms
Outdoor Features
- Deck
- Porch
Schools
- Kahoa Elementary School
- Mickle Middle School
- Lincoln Northeast High School
Utilities
- Forced Air Heating and Cooling System
- Heating System Uses Gas
- Heating System Uses Natural Gas
Listing and Financial Details
- Assessor Parcel Number 1714307001000 & 1714307002000
Community Details
Overview
- No Home Owners Association
- 3,640 Sq Ft Building
- Morning Glory Estates Subdivision
Building Details
- Insurance Expense $16,200
- Maintenance Expense $750
- Net Operating Income $1,470
Map
Create a Home Valuation Report for This Property
The Home Valuation Report is an in-depth analysis detailing your home's value as well as a comparison with similar homes in the area
Home Values in the Area
Average Home Value in this Area
Property History
| Date | Event | Price | List to Sale | Price per Sq Ft |
|---|---|---|---|---|
| 11/05/2025 11/05/25 | Price Changed | $541,000 | -2.7% | $149 / Sq Ft |
| 07/25/2025 07/25/25 | For Sale | $556,000 | -- | $153 / Sq Ft |
Source: Great Plains Regional MLS
Source: Great Plains Regional MLS
MLS Number: 22520920
Nearby Homes
- 8605 Delphinium Ln
- 8601 Delphinium Ln
- 7800 Holdrege St
- 8414 Talon Ct
- 8330 Colby Ct
- 8920 Peregrine Rd
- Brookhaven Plan at Peregrine Townhomes
- 8910 Peregrine Rd
- 8911 Peregrine Rd
- 8921 Peregrine Rd
- 8801 Leighton Ave
- 1123 Rainy River Bay
- 2356 Cedar Cove Rd
- 927 N 86th St
- 9311 Colby St
- 2530 Cedar Cove Rd
- 7909 Leo Ln
- 820 Linwood Ln
- 9447 Linwood Ln
- 9435 Linwood Ln
- 1401 Cedar Cove Rd
- 111 S 90th St
- 2200 N 68th St
- 2701 N 70th St
- 7601-7621 Cherrywood Dr
- 7100 Adams St
- 8430 Fremont St
- 2337 N 67th St
- 6531 Vine St
- 825 N Cotner Blvd
- 6101 Vine St
- 1630-1640 N 56th St
- 901 Roanoke Ct
- 1025 N 63rd St
- 1321 N 56th St
- 5618 Huntington Ave
- 225 N Cotner Blvd
- 7311 Buckingham Dr
- 5320 R St
- 5050 Dudley St Unit B
