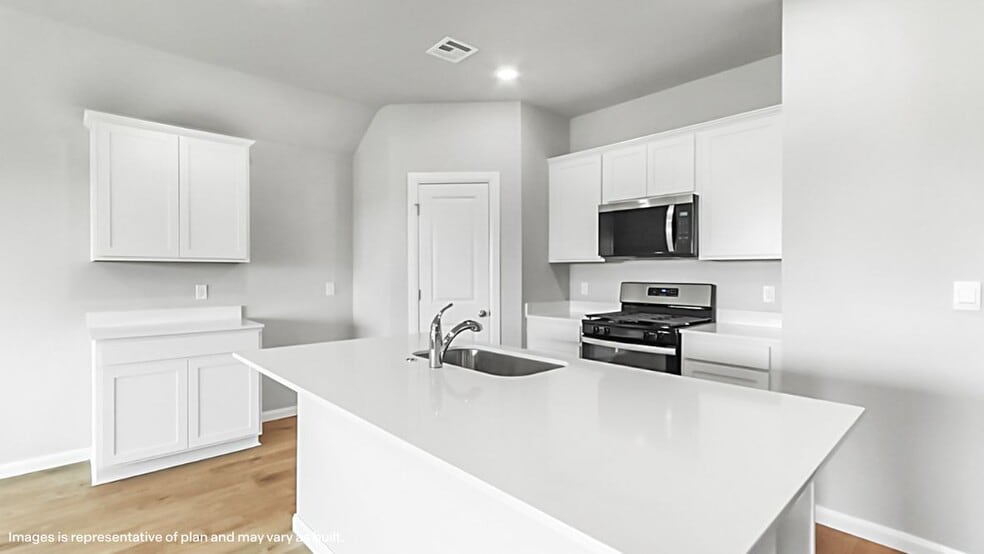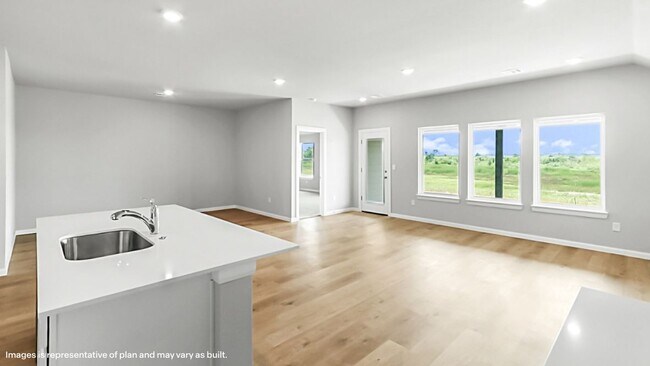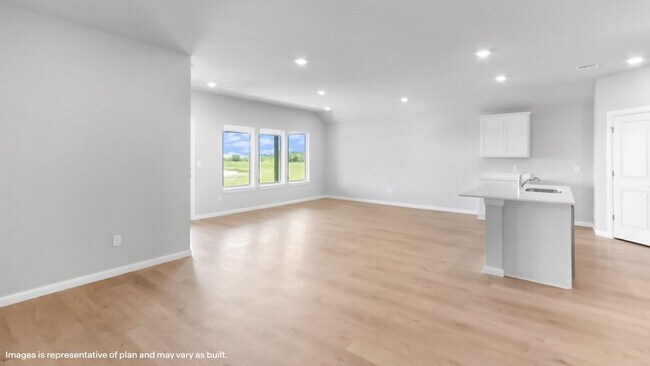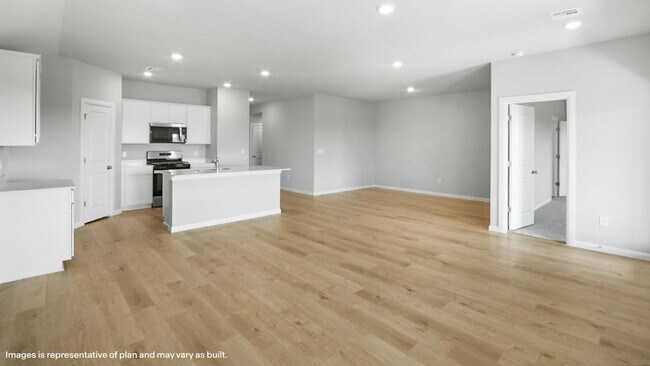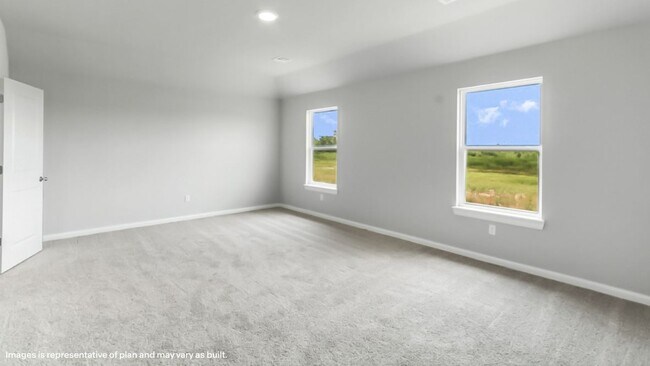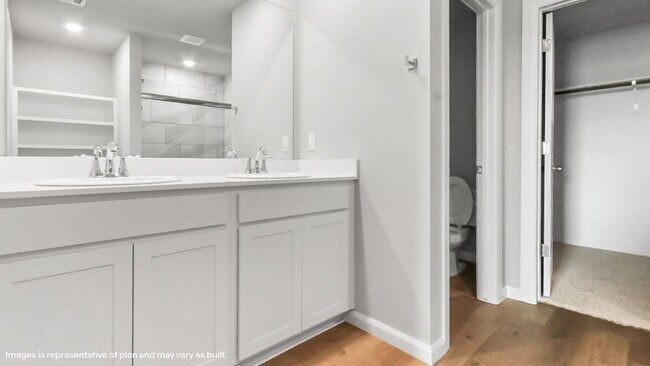8601 E Dallas St Broken Arrow, OK 74014
Estimated payment $1,927/month
Highlights
- New Construction
- Views Throughout Community
- Trails
- Highland Park Elementary School Rated A-
- Community Playground
About This Home
Welcome to 8601 East Dallas Street, where comfort meets sophistication in the heart of our Estates at Ridgewood Community, nestled in the scenic beauty of rural Broken Arrow, Oklahoma. As a beacon of natural light and airy spaciousness, 8601 East Dallas Street offers a single-story layout with 4 bedrooms, 2 baths, and a generous 1850 square feet of living space, perfect for those seeking a bright and inviting retreat. From the outside, admire the traditional brick and rock exterior, boasting stunning curb appeal and accentuated by great windows that welcome ample natural light into every corner of the home. Step inside to discover an open concept layout with featuring painted white shaker-style cabinets, quartz countertops, and stainless steel appliances, including a gas range, creating a culinary haven that overlooks the dining area and spacious and grand living room. Gather with loved ones in the large central family room, adorned with three large windows that flood the space with sunlight, enhancing the feeling of openness and warmth. Retreat to the comfort of the bedrooms, with plush carpeting enhancing coziness, while the main living areas and halls showcase durable luxury ceramic wood look tile flooring, marrying style with practicality. Indulge in the luxury of the primary suite, complete with a dual vanity, huge walk-in closet, separate water closet, and a large walk-in, offering a serene sanctuary for relaxation. Plus, enjoy the convenience of smart home features included in 8601 East Dallas Street. Experience the epitome of modern living in 8601 East Dallas Street in The Estates at Ridgewood. Schedule a tour today and immerse yourself in the bright and airy ambiance of rural broken Arrow, Oklahoma.
Home Details
Home Type
- Single Family
Parking
- 2 Car Garage
Home Design
- New Construction
Bedrooms and Bathrooms
- 4 Bedrooms
- 2 Full Bathrooms
Community Details
Overview
- Views Throughout Community
Recreation
- Community Playground
- Tot Lot
- Trails
Matterport 3D Tour
Map
- The Estates at Ridgewood
- 8800 E Broadway St
- 8812 E Elgin St
- 8908 E Elgin St
- 608 N 89th St
- 0 E 71st St S Unit 2547276
- 27520 E 72nd St S
- 7216 E Norman St
- 7208 E Norman St
- 7212 E Norman St
- 7220 E Norman St
- Park Place
- 7111 S 277th East Ave
- 1229 N 72nd St
- 1209 N 72nd St
- 1212 N 72nd St
- 1216 N 72nd St
- 1225 N 72nd St
- 1208 N 72nd St
- 7575 S 283rd East Ave

