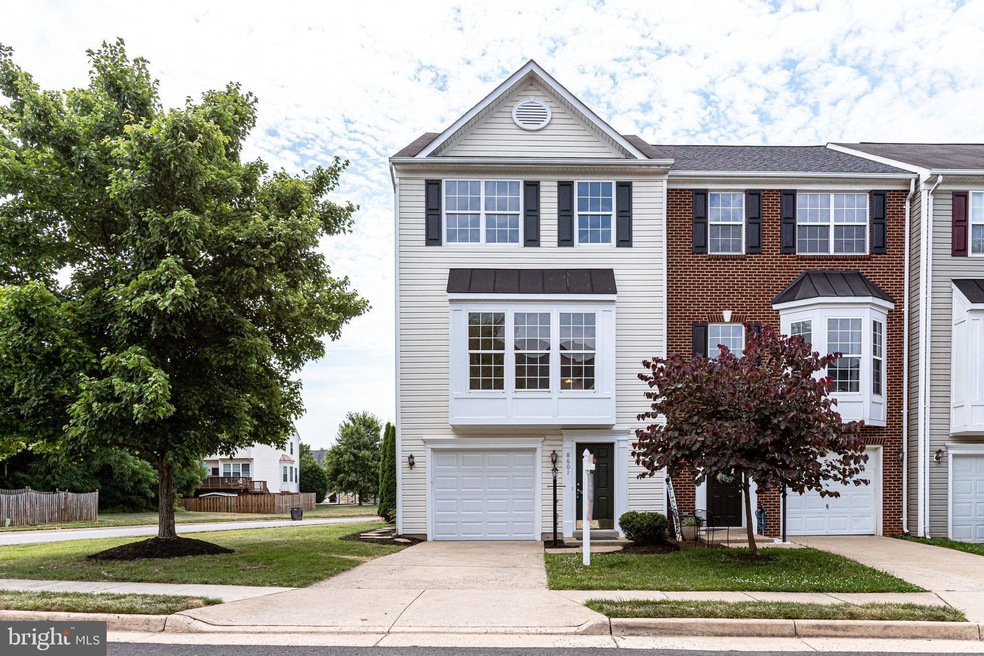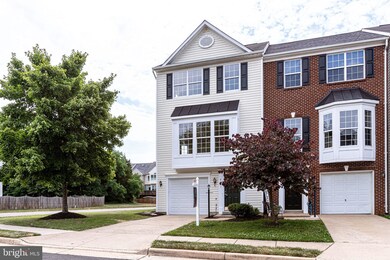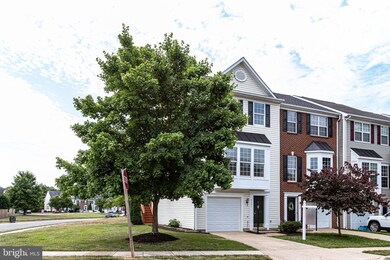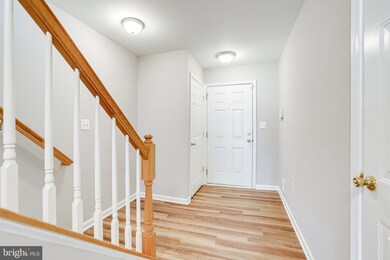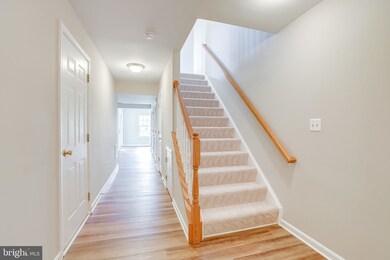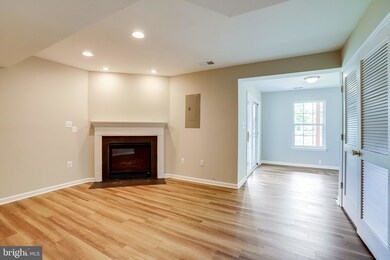
8601 Ellesmere Way Bristow, VA 20136
Linton Hall NeighborhoodHighlights
- Colonial Architecture
- Clubhouse
- Wood Flooring
- Gainesville Middle School Rated A-
- Deck
- 3-minute walk to Sheffield Manor Basketball Courts
About This Home
As of July 2022OPEN HOUSE SAT & SUN, 11am-2pm. Spacious 3 BR, 2.5 BA end-unit garage townhouse on a great lot in Shefflied Manor, which offers wonderful amenities, including a community clubhouse, Olympic-size swimming pool, walking trails, and basketball, pickleball and tennis courts. The 3-level bump-out gives this home extra square footage. The seller has taken great care in preparing this home for sale, with new carpet, fresh paint throughout (trim and ceilings included), new ceiling fans & light fixtures, and a new garage door. The kitchen has recessed lighting, a brand new range and microwave, a new refrigerator (2021), pantry, and opens to a breakfast area and sunroom bump-out. The main level has hardwood floors throughout and plenty of natural light. The upper level has 3 bedrooms, including a large primary bedroom w/ vaulted ceiling and walk-in closet. The primary bath includes a double-sink vanity, tub, and separate shower, The walk-out basement has attractive laminate flooring, a rec room w/ gas fireplace, laundry, and a half bath rough-in. The garage provides direct access into the lower level to keep you out of the elements, or it makes a great built-in storage unit! The rear deck w/ staircase overlooks the common area w/ a fantastic blacktop playground! Convenient on-street parking for visitors. New HVAC, July 2017. Sought-after schools, including the new Gainesville HS. Convenient to shops, restaurants and commuter lot. A great place to call home!
Last Agent to Sell the Property
Keller Williams Realty/Lee Beaver & Assoc. License #0225079535 Listed on: 06/23/2022

Townhouse Details
Home Type
- Townhome
Est. Annual Taxes
- $4,702
Year Built
- Built in 2002
Lot Details
- 2,700 Sq Ft Lot
- Backs To Open Common Area
HOA Fees
- $94 Monthly HOA Fees
Parking
- 1 Car Attached Garage
- Front Facing Garage
Home Design
- Colonial Architecture
- Slab Foundation
- Vinyl Siding
Interior Spaces
- Property has 3 Levels
- 1 Fireplace
- Finished Basement
- Basement Fills Entire Space Under The House
Flooring
- Wood
- Carpet
- Luxury Vinyl Plank Tile
Bedrooms and Bathrooms
- 3 Bedrooms
Outdoor Features
- Deck
Schools
- Chris Yung Elementary School
- Gainesville Middle School
- Gainesville High School
Utilities
- Forced Air Heating and Cooling System
- Natural Gas Water Heater
Listing and Financial Details
- Tax Lot 07
- Assessor Parcel Number 7596-04-5744
Community Details
Overview
- Association fees include common area maintenance, management, pool(s), snow removal, trash
- Sheffield Manor Home Owners Association, Phone Number (703) 803-9641
- Sheffield Manor Subdivision
Amenities
- Common Area
- Clubhouse
Recreation
- Tennis Courts
- Community Basketball Court
- Community Playground
- Community Pool
- Jogging Path
Ownership History
Purchase Details
Home Financials for this Owner
Home Financials are based on the most recent Mortgage that was taken out on this home.Purchase Details
Home Financials for this Owner
Home Financials are based on the most recent Mortgage that was taken out on this home.Purchase Details
Home Financials for this Owner
Home Financials are based on the most recent Mortgage that was taken out on this home.Purchase Details
Purchase Details
Home Financials for this Owner
Home Financials are based on the most recent Mortgage that was taken out on this home.Purchase Details
Home Financials for this Owner
Home Financials are based on the most recent Mortgage that was taken out on this home.Purchase Details
Home Financials for this Owner
Home Financials are based on the most recent Mortgage that was taken out on this home.Purchase Details
Home Financials for this Owner
Home Financials are based on the most recent Mortgage that was taken out on this home.Similar Homes in the area
Home Values in the Area
Average Home Value in this Area
Purchase History
| Date | Type | Sale Price | Title Company |
|---|---|---|---|
| Deed | $489,900 | Hazelwood Title | |
| Warranty Deed | $290,000 | -- | |
| Special Warranty Deed | $246,000 | -- | |
| Quit Claim Deed | $246,000 | -- | |
| Trustee Deed | $308,233 | -- | |
| Warranty Deed | $370,000 | -- | |
| Warranty Deed | $264,000 | -- | |
| Deed | $255,000 | -- | |
| Deed | $234,978 | -- |
Mortgage History
| Date | Status | Loan Amount | Loan Type |
|---|---|---|---|
| Previous Owner | $411,900 | New Conventional | |
| Previous Owner | $261,125 | VA | |
| Previous Owner | $251,904 | VA | |
| Previous Owner | $296,000 | New Conventional | |
| Previous Owner | $74,000 | Stand Alone Second | |
| Previous Owner | $320,450 | Adjustable Rate Mortgage/ARM | |
| Previous Owner | $264,000 | New Conventional | |
| Previous Owner | $242,000 | VA | |
| Previous Owner | $231,318 | FHA |
Property History
| Date | Event | Price | Change | Sq Ft Price |
|---|---|---|---|---|
| 07/18/2022 07/18/22 | Sold | $489,900 | 0.0% | $224 / Sq Ft |
| 06/27/2022 06/27/22 | Pending | -- | -- | -- |
| 06/23/2022 06/23/22 | For Sale | $489,900 | +68.9% | $224 / Sq Ft |
| 03/26/2013 03/26/13 | Sold | $290,000 | -3.3% | $177 / Sq Ft |
| 02/23/2013 02/23/13 | Pending | -- | -- | -- |
| 02/21/2013 02/21/13 | For Sale | $300,000 | -- | $183 / Sq Ft |
Tax History Compared to Growth
Tax History
| Year | Tax Paid | Tax Assessment Tax Assessment Total Assessment is a certain percentage of the fair market value that is determined by local assessors to be the total taxable value of land and additions on the property. | Land | Improvement |
|---|---|---|---|---|
| 2024 | $4,754 | $478,000 | $140,100 | $337,900 |
| 2023 | $4,550 | $437,300 | $120,200 | $317,100 |
| 2022 | $4,617 | $416,900 | $115,100 | $301,800 |
| 2021 | $4,605 | $376,800 | $92,200 | $284,600 |
| 2020 | $5,365 | $346,100 | $83,000 | $263,100 |
| 2019 | $5,179 | $334,100 | $80,500 | $253,600 |
| 2018 | $3,793 | $314,100 | $76,700 | $237,400 |
| 2017 | $3,842 | $310,700 | $76,700 | $234,000 |
| 2016 | $3,632 | $296,200 | $72,800 | $223,400 |
| 2015 | $3,515 | $297,300 | $72,800 | $224,500 |
| 2014 | $3,515 | $280,300 | $69,300 | $211,000 |
Agents Affiliated with this Home
-

Seller's Agent in 2022
Dianne Lemanski
Keller Williams Realty/Lee Beaver & Assoc.
(703) 966-3583
1 in this area
70 Total Sales
-

Buyer's Agent in 2022
Kimberly Herrewig
Century 21 New Millennium
(703) 501-0072
1 in this area
55 Total Sales
-

Seller's Agent in 2013
John Denny
Long & Foster
(703) 629-3360
22 in this area
234 Total Sales
-

Seller Co-Listing Agent in 2013
Karyl Allen
Pearson Smith Realty LLC
(703) 297-1278
5 in this area
115 Total Sales
-

Buyer's Agent in 2013
Wayne Pumphrey
Keller Williams Realty
(703) 980-6177
11 Total Sales
Map
Source: Bright MLS
MLS Number: VAPW2030676
APN: 7596-04-5744
- 12311 Jarrow Ln
- 8715 Chorley Way
- 8620 Diver Ct
- 12327 Jarrow Ln
- 8733 Farnham Way
- 8778 Grantham Ct
- 8637 Huddersfield Way
- 8899 Tenbury Ct
- 12649 Victory Lakes Loop
- 12253 Tulane Falls Dr
- 8650 Trenton Chapel Way
- 7953 Sequoia Park Way
- 12013 Kemps Landing Cir
- 9078 Brewer Creek Place
- 7948 Sequoia Park Way
- 8112 Devlin Rd
- 8105 Devlin Rd
- 9016 Brewer Creek Place
- 11817 Medway Church Loop
- 12205 Desoto Falls Ct
