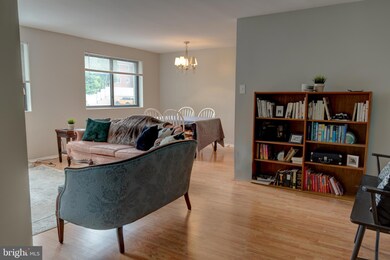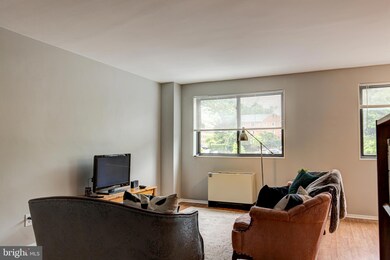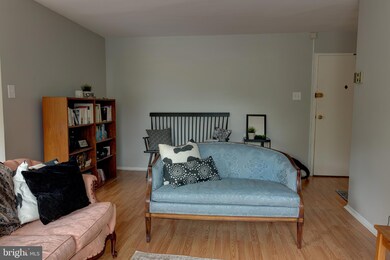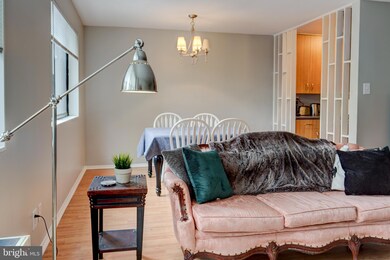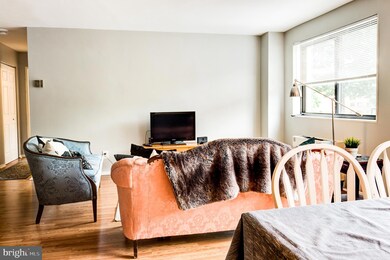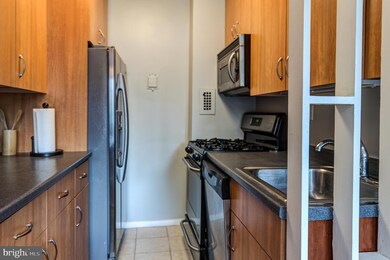
The Park Bradford Condominium 8601 Manchester Rd Unit 319 Silver Spring, MD 20901
Silver Spring Park NeighborhoodHighlights
- Contemporary Architecture
- Elevator
- Central Heating and Cooling System
- Eastern Middle School Rated A-
- Halls are 36 inches wide or more
- Laundry Facilities
About This Home
As of May 2023Don't sleep on this entry-level condo in a beautiful neighborhood. Freshly painted 3rd Floor 1 Bedroom, 1 Bath with large living room and large bedroom. Large windows facing rear of building allow in lots of daylight. Open living and dining area, galley kitchen with newer stainless steel appliances. Gas cooking, large side-by-side refrigerator. Brand new disposal too. Laundry on site. Pet friendly! Secure building with on-site management.
Downtown Silver Spring is 10 minutes away. Enjoy restaurants, shops and nightlife.
No car? Catch Bus 15 right outside your door. The new Metro Purple line will have a stop less than two blocks away! In the meantime, Silver Spring Metro (Red Line), and the District is a 10 minute drive away. One parking space conveys (#87).
Convenient to Sligo Creek Parkway and Piney Branch Road. Close to Sligo Creek Trail, Sligo Cabin and Dale Drive Neighborhood Parks.
Ask about first time homebuyer programs available!
Last Agent to Sell the Property
EXP Realty, LLC License #0225060364 Listed on: 05/12/2023

Property Details
Home Type
- Condominium
Est. Annual Taxes
- $1,319
Year Built
- Built in 1958
HOA Fees
- $645 Monthly HOA Fees
Home Design
- Contemporary Architecture
- Brick Exterior Construction
Interior Spaces
- 702 Sq Ft Home
- Property has 1 Level
Bedrooms and Bathrooms
- 1 Main Level Bedroom
- 1 Full Bathroom
Basement
- Walk-Up Access
- Connecting Stairway
Parking
- 1 Open Parking Space
- 1 Parking Space
- Paved Parking
- Parking Lot
- Parking Space Conveys
- Assigned Parking
Accessible Home Design
- Halls are 36 inches wide or more
Schools
- Eastern Middle School
- Montgomery Blair High School
Utilities
- Central Heating and Cooling System
- Electric Water Heater
Listing and Financial Details
- Assessor Parcel Number 161301821352
Community Details
Overview
- Association fees include air conditioning, electricity, exterior building maintenance, gas, heat, insurance, management, sewer, trash, fiber optics at dwelling, common area maintenance, reserve funds, snow removal, water
- Mid-Rise Condominium
- The Park Bradford Condos
- Park Bradford Subdivision
- Property Manager
Amenities
- Common Area
- Laundry Facilities
- Elevator
- Community Storage Space
Pet Policy
- Pets Allowed
- Pet Size Limit
Ownership History
Purchase Details
Home Financials for this Owner
Home Financials are based on the most recent Mortgage that was taken out on this home.Purchase Details
Home Financials for this Owner
Home Financials are based on the most recent Mortgage that was taken out on this home.Similar Homes in the area
Home Values in the Area
Average Home Value in this Area
Purchase History
| Date | Type | Sale Price | Title Company |
|---|---|---|---|
| Deed | $152,000 | Fidelity National Title | |
| Deed | $133,500 | Lakeside Title Company |
Mortgage History
| Date | Status | Loan Amount | Loan Type |
|---|---|---|---|
| Previous Owner | $126,350 | New Conventional |
Property History
| Date | Event | Price | Change | Sq Ft Price |
|---|---|---|---|---|
| 06/15/2025 06/15/25 | For Sale | $155,000 | +2.0% | $194 / Sq Ft |
| 05/31/2023 05/31/23 | Sold | $152,000 | +4.8% | $217 / Sq Ft |
| 05/12/2023 05/12/23 | For Sale | $145,000 | +8.6% | $207 / Sq Ft |
| 07/26/2019 07/26/19 | Sold | $133,500 | -2.9% | $190 / Sq Ft |
| 06/18/2019 06/18/19 | Pending | -- | -- | -- |
| 06/06/2019 06/06/19 | For Sale | $137,500 | 0.0% | $196 / Sq Ft |
| 03/06/2018 03/06/18 | Rented | $1,300 | 0.0% | -- |
| 03/05/2018 03/05/18 | Under Contract | -- | -- | -- |
| 12/02/2017 12/02/17 | For Rent | $1,300 | +4.0% | -- |
| 12/18/2015 12/18/15 | Rented | $1,250 | 0.0% | -- |
| 12/17/2015 12/17/15 | Under Contract | -- | -- | -- |
| 11/20/2015 11/20/15 | For Rent | $1,250 | +4.2% | -- |
| 12/12/2013 12/12/13 | Rented | $1,200 | 0.0% | -- |
| 12/12/2013 12/12/13 | Under Contract | -- | -- | -- |
| 11/29/2013 11/29/13 | For Rent | $1,200 | -- | -- |
Tax History Compared to Growth
Tax History
| Year | Tax Paid | Tax Assessment Tax Assessment Total Assessment is a certain percentage of the fair market value that is determined by local assessors to be the total taxable value of land and additions on the property. | Land | Improvement |
|---|---|---|---|---|
| 2024 | $1,495 | $125,000 | $37,500 | $87,500 |
| 2023 | $2,127 | $120,000 | $0 | $0 |
| 2022 | $627 | $115,000 | $0 | $0 |
| 2021 | $569 | $110,000 | $33,000 | $77,000 |
| 2020 | $531 | $106,667 | $0 | $0 |
| 2019 | $590 | $103,333 | $0 | $0 |
| 2018 | $1,105 | $100,000 | $30,000 | $70,000 |
| 2017 | $1,116 | $96,667 | $0 | $0 |
| 2016 | -- | $93,333 | $0 | $0 |
| 2015 | -- | $90,000 | $0 | $0 |
| 2014 | -- | $90,000 | $0 | $0 |
Agents Affiliated with this Home
-
J
Seller's Agent in 2025
Joanna Argenio
Long & Foster
-
C
Seller's Agent in 2023
Cathy Baumbusch
EXP Realty, LLC
-
R
Buyer's Agent in 2023
Rocky Bowers
Compass
-
J
Seller's Agent in 2019
Jessica Monat
McEnearney Associates
-
H
Seller Co-Listing Agent in 2019
Hilary Hausman
Corcoran McEnearney
-
d
Buyer's Agent in 2019
datacorrect BrightMLS
Non Subscribing Office
About The Park Bradford Condominium
Map
Source: Bright MLS
MLS Number: MDMC2090342
APN: 13-01821352
- 8601 Manchester Rd Unit 217
- 8709 Bradford Rd
- 8710 Manchester Rd Unit 1
- 8702 Manchester Rd Unit 6
- 8715 Bradford Rd
- 8423 Piney Branch Rd
- 137 Fleetwood Terrace
- 303 Plymouth St
- 307 Plymouth St
- 110 Devon Ct
- 8509 Flower Ave
- 9138 Eton Rd
- 8512 Glenview Ave
- 8921 Whitney St
- 500 Thayer Ave Unit 403
- 9123 Eton Rd
- 8308 Flower Ave Unit 403
- 8308 Flower Ave Unit 401
- 9039 Sligo Creek Pkwy Unit 510
- 9039 Sligo Creek Pkwy Unit 706

