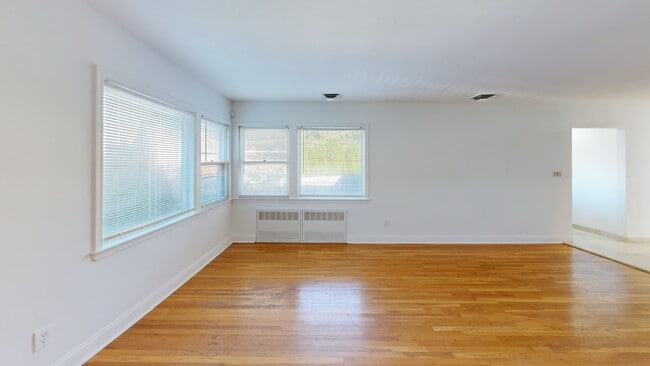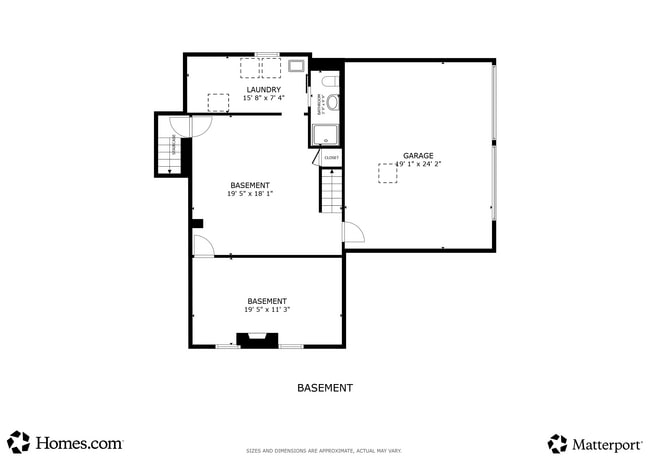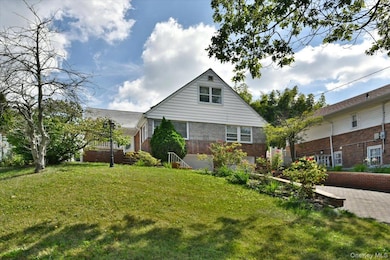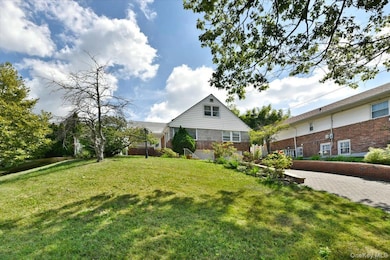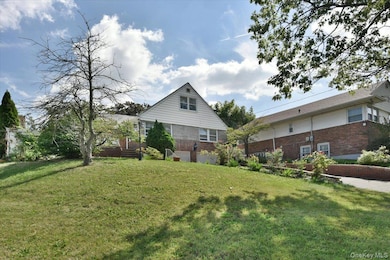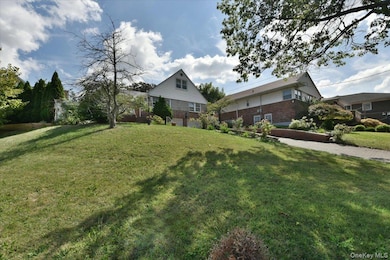
8601 Marengo St Hollis, NY 11423
Holliswood NeighborhoodEstimated payment $9,646/month
Highlights
- Hot Property
- Wood Flooring
- Corner Lot
- Cape Cod Architecture
- Main Floor Bedroom
- 3-minute walk to McLaughlin Playground
About This Home
Welcome to this completely renovated colonial in the heart of Holliswood—a neighborhood known for its prestigious charm and convenience. Situated on a generous 70x113 lot (7,910 sq. ft.), this home blends classic comfort with modern luxury. The main floor features a sunlit living room, formal dining room, and an oversized eat-in kitchen with top-of-the-line appliances, custom cabinetry, and polished stone countertops. The en-suite primary bedroom includes two large walk-in closets, a spa-style bathroom with a soaking tub and walk-in shower, and direct access to the backyard through elegant doors. An additional bedroom and full bathroom are also on this floor. Upstairs, you’ll find two en-suite bedrooms with private bathrooms—perfect for a home office. The street-level basement boasts exceptionally high ceilings, a spacious family room, a laundry area, and a full bathroom. The two-car garage includes an automatic opener, and the long driveway offers additional parking. This exceptional home is ideally located near Francis Lewis Blvd., the Grand Central Parkway, and public transportation, providing both convenience and accessibility.
Listing Agent
Exit Realty First Choice Brokerage Phone: 718-380-2500 License #30MA0799299 Listed on: 10/06/2025

Home Details
Home Type
- Single Family
Est. Annual Taxes
- $11,900
Year Built
- Built in 1960
Lot Details
- 7,910 Sq Ft Lot
- Lot Dimensions are 70x113
- Back Yard Fenced
- Corner Lot
- Garden
Parking
- 2 Car Garage
Home Design
- Cape Cod Architecture
- Brick Exterior Construction
Interior Spaces
- 7,910 Sq Ft Home
- Decorative Fireplace
- Formal Dining Room
- Wood Flooring
Kitchen
- Eat-In Kitchen
- Gas Oven
- Gas Cooktop
- Dishwasher
- Stainless Steel Appliances
- Granite Countertops
Bedrooms and Bathrooms
- 4 Bedrooms
- Main Floor Bedroom
- Walk-In Closet
- Bathroom on Main Level
- 5 Full Bathrooms
- Soaking Tub
Laundry
- Laundry Room
- Washer
Finished Basement
- Basement Fills Entire Space Under The House
- Fireplace in Basement
- Laundry in Basement
Outdoor Features
- Porch
Schools
- Ps 20 John Bowne Elementary School
- Is 25 Adrien Block Middle School
- John Bowne High School
Utilities
- Central Air
- Heating System Uses Natural Gas
- Natural Gas Connected
- Gas Water Heater
Listing and Financial Details
- Assessor Parcel Number 10526-0132
Matterport 3D Tour
Floorplans
Map
Home Values in the Area
Average Home Value in this Area
Tax History
| Year | Tax Paid | Tax Assessment Tax Assessment Total Assessment is a certain percentage of the fair market value that is determined by local assessors to be the total taxable value of land and additions on the property. | Land | Improvement |
|---|---|---|---|---|
| 2025 | $11,328 | $59,784 | $19,273 | $40,511 |
| 2024 | $11,328 | $56,400 | $23,523 | $32,877 |
| 2023 | $11,765 | $58,576 | $19,225 | $39,351 |
| 2022 | $11,032 | $55,260 | $21,780 | $33,480 |
| 2021 | $11,164 | $55,920 | $21,780 | $34,140 |
| 2020 | $11,229 | $54,660 | $21,780 | $32,880 |
| 2019 | $10,619 | $60,180 | $21,780 | $38,400 |
| 2018 | $10,125 | $49,671 | $20,056 | $29,615 |
| 2017 | $9,552 | $46,860 | $18,631 | $28,229 |
| 2016 | $8,838 | $46,860 | $18,631 | $28,229 |
| 2015 | $5,112 | $44,208 | $21,860 | $22,348 |
| 2014 | $5,112 | $42,301 | $23,776 | $18,525 |
Property History
| Date | Event | Price | List to Sale | Price per Sq Ft |
|---|---|---|---|---|
| 11/04/2025 11/04/25 | Price Changed | $1,650,000 | 0.0% | $209 / Sq Ft |
| 10/06/2025 10/06/25 | For Sale | $1,650,000 | -- | $209 / Sq Ft |
About the Listing Agent

I am a Licensed Real Estate Broker that has been in the business for over 25 years specializing with residential and commercial properties in the Long Island and Queens area. My local real estate market expertise means I am able to interpret all data that dictates the optimum pricing strategy to ensure that your property is priced to sell.
Since I consider each of my clients to be unique with his/her own set of challenges and needs, I work hard to understand what the goals are and am
Vera's Other Listings
Source: OneKey® MLS
MLS Number: 891100
APN: 10526-0132
- 19703 Mclaughlin Ave
- 198-16 Mclaughlin Ave
- 86-79 Pinto St
- 195-22 Mclaughlin Ave
- 19615 Como Ave
- 8649 Dunton St
- 19922 Keno Ave
- 19512 Mclaughlin Ave
- 198-31 Pompeii Ave
- 19346 Mclaughlin Ave
- 86-70 Francis Lewis Blvd Unit A-44
- 86-70 Francis Lewis Blvd Unit A55
- 86-70 Francis Lewis Blvd Unit A-13
- 198-02 Pompeii Ave Unit 1 B
- 198-44 Pompeii Ave Unit 1A
- 87-10 204th St Unit A-62
- 195-12 Mclaughlin Ave
- 87-16 Marengo St Unit 2B
- 87-30 204th St Unit B48
- 87-30 204th St Unit B55
- 198-06 Pompeii Ave Unit 2 B
- 85-66 188th St
- 82-04 188th St Unit HOME
- 88-48 207th St
- 75-40 197th St
- 87-67 Chevy Chase St
- 186-20 Troon Rd
- 93-02 202nd St Unit 2nd floor
- 93-02 202nd St Unit 1st floor
- 90-45 207th St Unit 2
- 9135 195th St
- 9326 197th St Unit 3rd Floor
- 183-03 Hillside Ave
- 73-45 210th St
- 212-04 75th Ave Unit 3M
- 215-10 Hillside Ave Unit 1st Floor
- 8905 215th St Unit FL 1
- 9110 212th St
- 19410 100th Ave Unit 2nd fl
- 75-84 180th St

