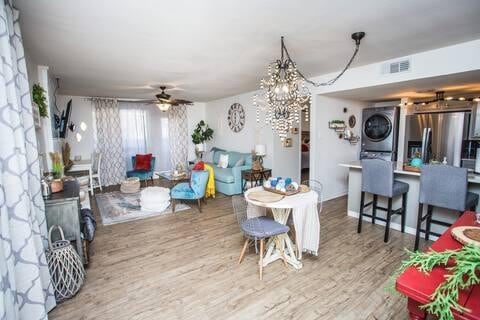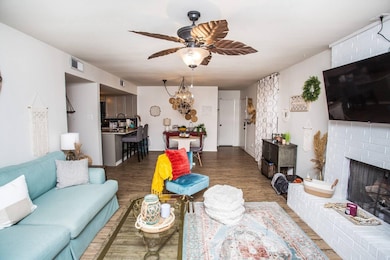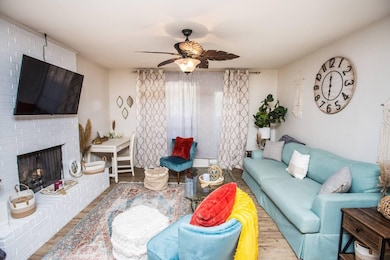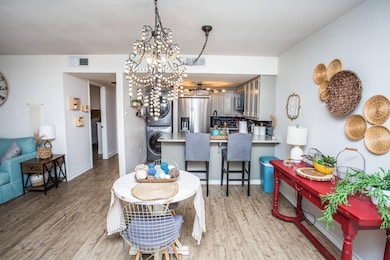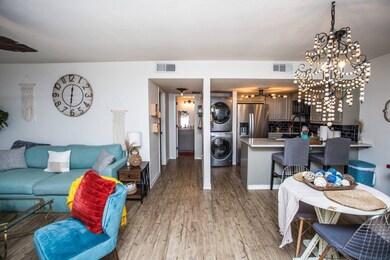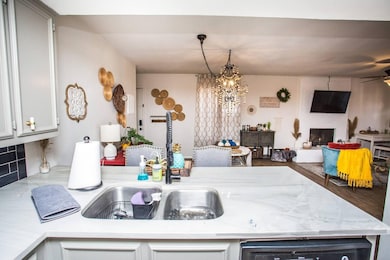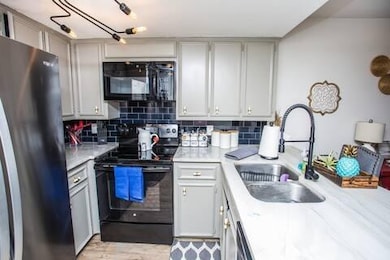8601 Memphis Dr Unit 60 Lubbock, TX 79423
Kings Gate NeighborhoodEstimated payment $845/month
Highlights
- In Ground Pool
- Granite Countertops
- Kitchen Island
- Honey Elementary School Rated A
- Breakfast Bar
- 1 Detached Carport Space
About This Home
Looking for the perfect investment property or a cozy new home? This turnkey Airbnb or owner occupant condo is ready to go! Cheap home owners insurance makes it very affordable. This condo balcony overlooks the pool area. For $130/month HOA fee covers water, trash, sewer, and grants access to the community pool and covered parking space. Profitable short-term rental, Fully furnished option available, Prime location near top attractions, Low maintenance & move-in ready. Don't miss this chance to own a cash-flowing property! Has a very spacious secluded master suite. The Airbnb has been very successful. Several units are owner occupant as well.
Home Details
Home Type
- Single Family
Year Built
- Built in 1983 | Remodeled
Parking
- 1 Detached Carport Space
Home Design
- Composition Roof
- Stucco
Interior Spaces
- 1,071 Sq Ft Home
- Ceiling Fan
- Wood Burning Fireplace
Kitchen
- Breakfast Bar
- Kitchen Island
- Granite Countertops
Bedrooms and Bathrooms
- 2 Bedrooms
- 2 Full Bathrooms
Pool
- In Ground Pool
- Outdoor Pool
Additional Features
- 2,039 Sq Ft Lot
- Central Heating and Cooling System
Community Details
- Community Pool
Listing and Financial Details
- Assessor Parcel Number R41672
Map
Home Values in the Area
Average Home Value in this Area
Property History
| Date | Event | Price | List to Sale | Price per Sq Ft |
|---|---|---|---|---|
| 06/26/2025 06/26/25 | For Sale | $135,000 | -- | $126 / Sq Ft |
Source: Lubbock Association of REALTORS®
MLS Number: 202556920
- 8601 Memphis Dr Unit A21
- 8601 Memphis Dr Unit 42
- 8601 Memphis Dr Unit A-14
- 3722 86th Dr
- 8633 Knoxville Dr Unit 27
- 9204 Lynnhaven Ave
- 8504 Knoxville Ave
- 9205 Memphis Dr
- 9208 Lynnhaven Ave
- 19108 County Road 2240
- 1203 County Road 7710
- 8617 Jordan Dr
- 3507 92nd St
- 3901 86th St
- 2120 88th St
- 2117 88th St
- 14926 Miami Ave
- 3407 91st St
- 3724 95th St
- 3423 94th St
- 8639 Knoxville Dr Unit C-20
- 9713 Joliet Ave
- 7713 Lynnhaven Ave
- 9818 Jordan Ave Unit A
- 3401 101st St
- 4202 78th St Unit 10
- 4419 89th St
- 3007 91st St
- 8904 Elgin Ave
- 8216 Elkridge Ave
- 3513 103rd St
- 4421 82nd St
- 10405 Lynnhaven Place
- 3113 99th St Unit A
- 3216 74th St Unit B
- 4407 75th Dr Unit B
- 3105 103rd St
- 9505 Detroit Ave
- 3101 103rd St
- 9707 Detroit Ave
