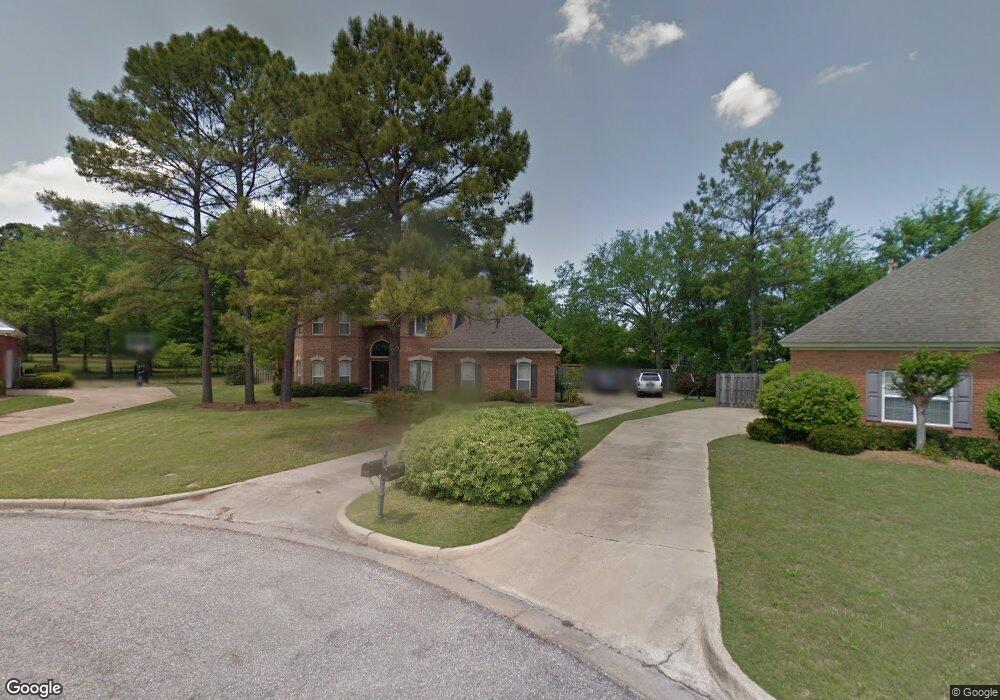8601 Millchase Ct Montgomery, AL 36117
East Montgomery NeighborhoodEstimated Value: $357,000 - $432,000
4
Beds
3
Baths
3,109
Sq Ft
$129/Sq Ft
Est. Value
About This Home
This home is located at 8601 Millchase Ct, Montgomery, AL 36117 and is currently estimated at $401,913, approximately $129 per square foot. 8601 Millchase Ct is a home with nearby schools including Blount Elementary School, Johnnie R. Carr Middle School, and Park Crossing High School.
Ownership History
Date
Name
Owned For
Owner Type
Purchase Details
Closed on
Jan 16, 2002
Sold by
Barber Donna Spears
Bought by
Payne Jonathan R and Payne Lynne C
Current Estimated Value
Home Financials for this Owner
Home Financials are based on the most recent Mortgage that was taken out on this home.
Original Mortgage
$221,600
Outstanding Balance
$86,811
Interest Rate
6.46%
Estimated Equity
$315,102
Purchase Details
Closed on
Jun 14, 1999
Sold by
Barber James Steven
Bought by
Barber Donna Spears
Create a Home Valuation Report for This Property
The Home Valuation Report is an in-depth analysis detailing your home's value as well as a comparison with similar homes in the area
Home Values in the Area
Average Home Value in this Area
Purchase History
| Date | Buyer | Sale Price | Title Company |
|---|---|---|---|
| Payne Jonathan R | $277,100 | -- | |
| Barber Donna Spears | -- | -- |
Source: Public Records
Mortgage History
| Date | Status | Borrower | Loan Amount |
|---|---|---|---|
| Open | Payne Jonathan R | $221,600 |
Source: Public Records
Tax History Compared to Growth
Tax History
| Year | Tax Paid | Tax Assessment Tax Assessment Total Assessment is a certain percentage of the fair market value that is determined by local assessors to be the total taxable value of land and additions on the property. | Land | Improvement |
|---|---|---|---|---|
| 2025 | $2,057 | $42,200 | $5,000 | $37,200 |
| 2024 | $2,035 | $41,760 | $5,000 | $36,760 |
| 2023 | $2,035 | $41,090 | $5,000 | $36,090 |
| 2022 | $1,287 | $35,250 | $5,000 | $30,250 |
| 2021 | $1,195 | $32,740 | $0 | $0 |
| 2020 | $1,190 | $32,600 | $5,000 | $27,600 |
| 2019 | $1,177 | $32,260 | $5,000 | $27,260 |
| 2018 | $1,171 | $32,080 | $5,000 | $27,080 |
| 2017 | $1,152 | $63,100 | $10,000 | $53,100 |
| 2014 | $1,171 | $32,080 | $5,000 | $27,080 |
| 2013 | -- | $31,180 | $5,500 | $25,680 |
Source: Public Records
Map
Nearby Homes
- 9283 Berrington Place
- 8661 Asheworth Dr
- 9516 Wynlakes Place
- 9831 Bent Brook Dr
- 8535 Melbourne Way
- 8731 Carillion Place
- Redwood Plan at Deer Creek - Marston
- Sullivan Plan at Deer Creek - Marston
- Cimarron Plan at Deer Creek - Marston
- Sweetwater Plan at Deer Creek - Marston
- Acadia Plan at Deer Creek - Marston
- Bankhead Plan at Deer Creek - Marston
- Cherry Bark Plan at Deer Creek - Marston
- Superior Plan at Deer Creek - Marston
- 8180 Longneedle Place
- 8340 Brittany Place
- 8513 Melbourne Cir
- 8301 Wynlakes Blvd
- 8465 Melbourne Cir
- 9712 Bent Brook Dr
- 8613 Millchase Ct
- 8600 Millchase Ct
- 8619 Millchase Ct
- 8606 Millchase Ct
- 8618 Millchase Ct
- 8612 Millchase Ct
- 8625 Millchase Ct
- 8624 Millchase Ct
- 8696 Huntingdon Ridge Ln
- 8688 Huntingdon Ridge Ln
- 8631 Millchase Ct
- 8601 Asheworth Dr
- 8537 Asheworth Dr
- 8630 Millchase Ct
- 8607 Asheworth Dr
- 100 Wisdomwood Rd
- 8613 Asheworth Dr
- 8680 Huntingdon Ridge Ln
- 8637 Millchase Ct
- 8697 Huntingdon Ridge Ln
