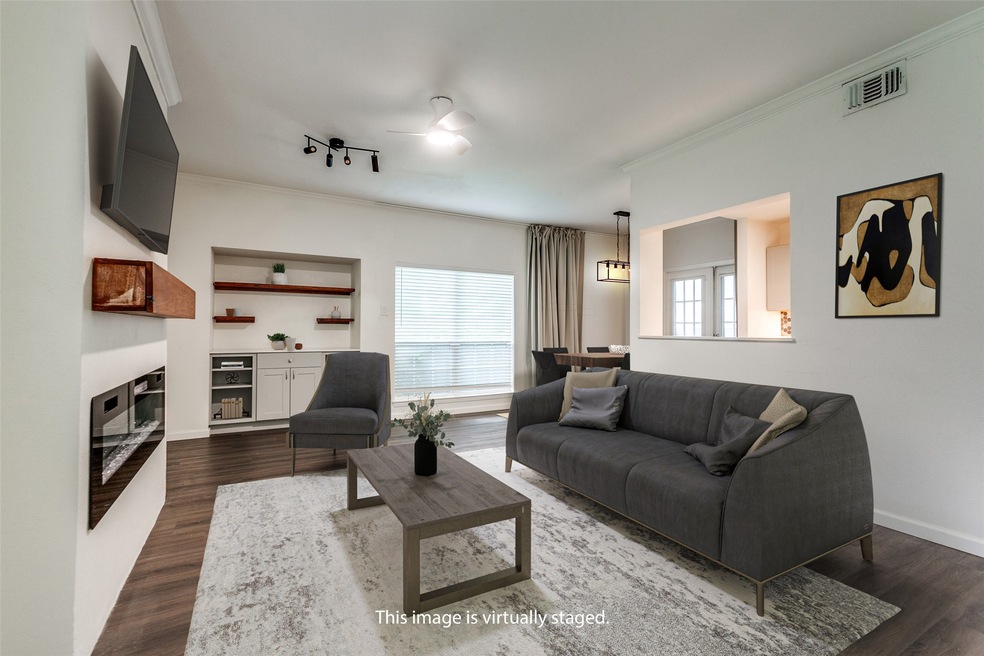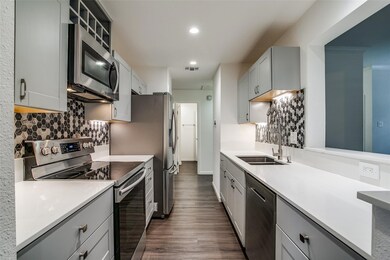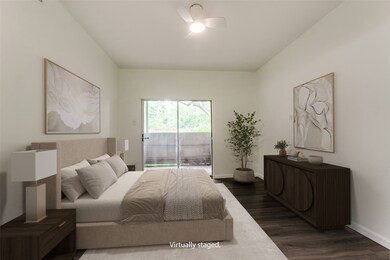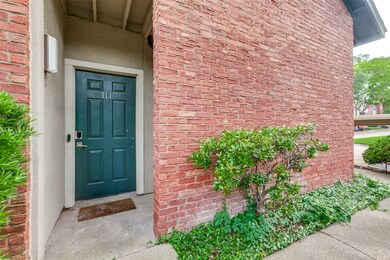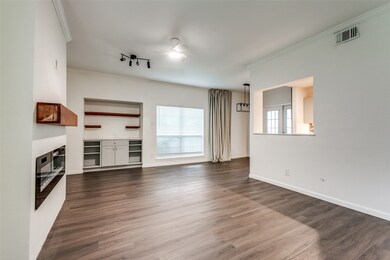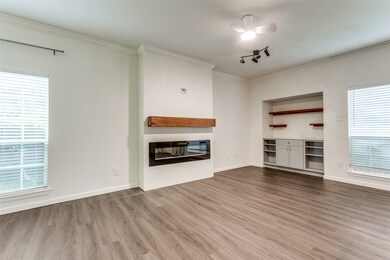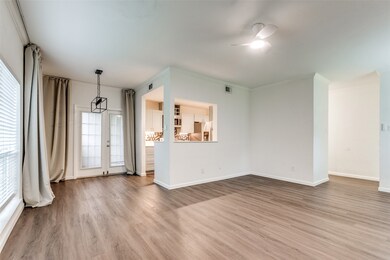8601 Park Ln Unit 111A Dallas, TX 75231
Vickery NeighborhoodHighlights
- In Ground Pool
- 4.33 Acre Lot
- Dry Bar
- Electric Gate
- Built-In Features
- 1-Story Property
About This Home
Tucked inside a quiet courtyard, this beautifully updated 2 bed-2 bath ground-floor corner unit offers rare privacy, a generous floorplan, and a spacious fenced patio perfect for morning coffee or container gardening. Step inside to an inviting open layout with abundant natural light, and a living room anchored by a cozy linear fireplace. The dining area flows effortlessly into a well-appointed kitchen featuring quartz countertops, stainless appliances, and ample storage — ideal for everyday living or hosting friends. Both bedrooms are generously sized with large closets, and each bathroom has been thoughtfully updated. A spacious laundry closet adds convenience not typically found in condo living. Enjoy secure, low-maintenance living with a community pool, greenbelt access, reserved parking, and close proximity to NorthPark Center, Top Golf, Texas Health & Presbyterian Hospital, SMU, the DART rail, and endless shopping & dining options. Welcome home to effortless Dallas living. Also listed for sale MLS 20917963.
Listing Agent
EXP REALTY Brokerage Phone: 214-471-8148 License #0736789 Listed on: 11/17/2025

Condo Details
Home Type
- Condominium
Est. Annual Taxes
- $3,656
Year Built
- Built in 1982
HOA Fees
- $522 Monthly HOA Fees
Home Design
- Brick Exterior Construction
- Slab Foundation
Interior Spaces
- 1,062 Sq Ft Home
- 1-Story Property
- Built-In Features
- Dry Bar
- Electric Fireplace
- Family Room with Fireplace
- Vinyl Flooring
Kitchen
- Electric Range
- Microwave
- Dishwasher
- Disposal
Bedrooms and Bathrooms
- 2 Bedrooms
- 2 Full Bathrooms
Parking
- 1 Carport Space
- Common or Shared Parking
- Electric Gate
- Parking Lot
Schools
- Stone Elementary School
- Conrad High School
Utilities
- Central Heating and Cooling System
- Cable TV Available
Additional Features
- In Ground Pool
- Landscaped
Listing and Financial Details
- Residential Lease
- Property Available on 11/20/25
- Tenant pays for all utilities, cable TV
- 12 Month Lease Term
- Assessor Parcel Number 00C82690000A00111
- Tax Block H5217
Community Details
Overview
- Association fees include all facilities, management, ground maintenance, maintenance structure, sewer, water
- Sbb Management Association
- Woods On Park Lane Subdivision
Pet Policy
- Pet Size Limit
- Pet Deposit $250
- 1 Pet Allowed
- Breed Restrictions
Map
Source: North Texas Real Estate Information Systems (NTREIS)
MLS Number: 21117283
APN: 00C82690000A00111
- 8601 Park Ln Unit 121A
- 8601 Park Ln Unit 735G
- 8601 Park Ln Unit 523E
- 8601 Park Ln Unit 221B
- 8601 Park Ln Unit 414
- 8601 Park Ln Unit 624
- 8601 Park Ln Unit 726G
- 8601 Park Ln Unit 721G
- 8560 Park Ln Unit 29
- 8750 Park Ln Unit 151
- 8750 Park Ln Unit 147
- 6723 Eastridge Dr Unit 109B
- 6122 Ridgecrest Rd Unit 2007
- 7152 Fair Oaks Ave Unit 1039
- 7152 Fair Oaks Ave Unit 1181
- 7152 Fair Oaks Ave Unit 1029
- 7126 Holly Hill Dr Unit 304A
- 7126 Holly Hill Dr Unit 210B
- 6050 Melody Ln Unit 341
- 6050 Melody Ln Unit 209
- 8601 Park Ln Unit 312C
- 8601 Park Ln Unit 522E
- 8601 Park Ln Unit 221B
- 8710 Park Ln
- 8620 Park Ln
- 6808 Eastridge Dr Unit A4
- 6760 Eastridge Dr Unit 101
- 8560 Park Ln Unit 130
- 8560 Park Ln Unit 237
- 8750 Park Ln Unit 147
- 8750 Park Ln Unit 160
- 6031 Pineland Dr
- 6738 Eastridge Dr Unit 104B
- 7152 Fair Oaks Ave Unit 2210
- 8780 Park Ln
- 6055 Ridgecrest Rd Unit 118
- 6724 Eastridge Dr
- 6723 Eastridge Dr
- 6050 Ridgecrest Rd
- 8510 Park Ln Unit 102A
