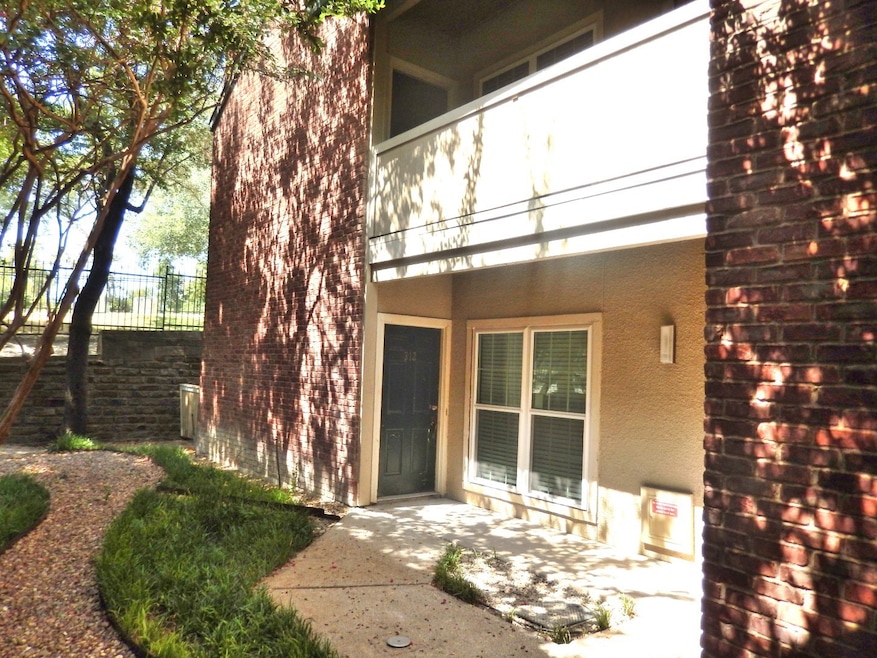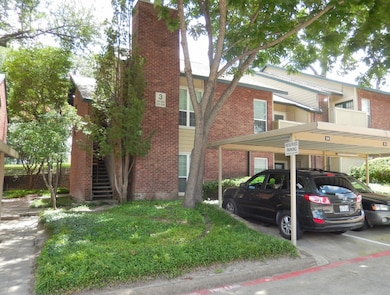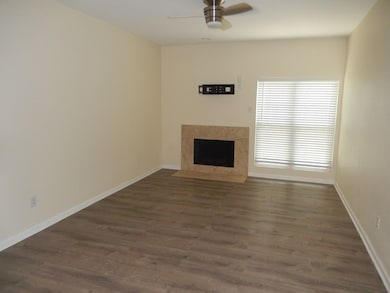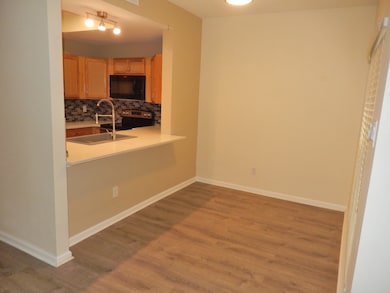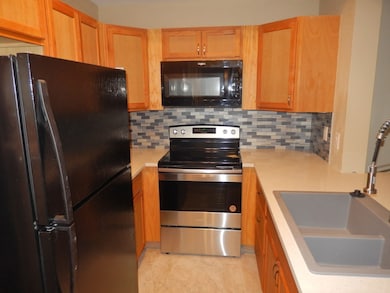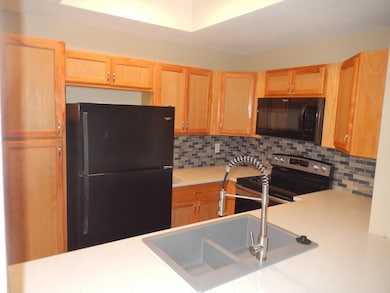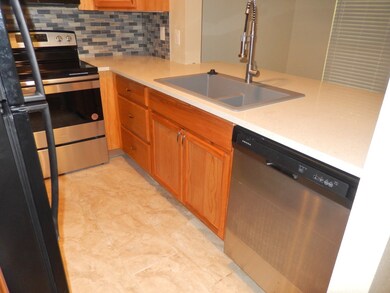8601 Park Ln Unit 312C Dallas, TX 75231
Vickery NeighborhoodHighlights
- Electric Gate
- 4.33 Acre Lot
- Traditional Architecture
- Gated Community
- Adjacent to Greenbelt
- Community Pool
About This Home
Lovely 2 bedroom, 1 bath ground floor condo unit is ready for immediate move in * 884 sq ft * Everything in this unit was re-done in 2022 down to the studs including New sheetrock, New HVAC system, New flooring, New cabinets and Quartz countertops, New blinds, New lighting, New Ceiling fans, and faucets, New tub and tile tub enclosure, New appliances, etc. * All Windows were replaced * Floors are Luxury vinyl plank with tile in kitchen, bath, and utility area * Primary bedroom has its own separate sink and vanity * Wood Burning Fireplace in Living room * One covered carport space * Small backyard area * Community pool * Gated entry to complex * Washer, Dryer, and Refrigerator are negotiable *
Listing Agent
Foster Loria, REALTORS, Inc. Brokerage Phone: 972-699-1944 License #0308615 Listed on: 09/11/2025
Condo Details
Home Type
- Condominium
Est. Annual Taxes
- $3,741
Year Built
- Built in 1982
Lot Details
- Adjacent to Greenbelt
- Wood Fence
- No Backyard Grass
HOA Fees
- $438 Monthly HOA Fees
Home Design
- Traditional Architecture
- Brick Exterior Construction
- Slab Foundation
- Composition Roof
- Wood Siding
Interior Spaces
- 884 Sq Ft Home
- 1-Story Property
- Ceiling Fan
- Wood Burning Fireplace
- Window Treatments
- Living Room with Fireplace
- Security Gate
- Laundry in Hall
Kitchen
- Electric Oven
- Electric Range
- Microwave
- Dishwasher
- Disposal
Flooring
- Ceramic Tile
- Luxury Vinyl Plank Tile
Bedrooms and Bathrooms
- 2 Bedrooms
- Walk-In Closet
- 1 Full Bathroom
Parking
- 1 Carport Space
- Electric Gate
Outdoor Features
- Covered Patio or Porch
Schools
- Stone Elementary School
- Conrad High School
Utilities
- Central Heating and Cooling System
- Cable TV Available
Listing and Financial Details
- Residential Lease
- Property Available on 9/12/25
- Tenant pays for cable TV, electricity
- 12 Month Lease Term
- Assessor Parcel Number 00C82690000C00312
- Tax Block H5217
Community Details
Overview
- Association fees include ground maintenance, maintenance structure, sewer, trash, water
- Sbb Community Mgmt Association
- Woods On Park Lane Condos Subdivision
Recreation
- Community Pool
Pet Policy
- No Pets Allowed
Security
- Gated Community
- Fire and Smoke Detector
Map
Source: North Texas Real Estate Information Systems (NTREIS)
MLS Number: 21058098
APN: 00C82690000C00312
- 8601 Park Ln Unit 121A
- 8601 Park Ln Unit 735G
- 8601 Park Ln Unit 523E
- 8601 Park Ln Unit 221B
- 8601 Park Ln Unit 414
- 8601 Park Ln Unit 111A
- 8601 Park Ln Unit 624
- 8601 Park Ln Unit 726G
- 8601 Park Ln Unit 721G
- 8560 Park Ln Unit 29
- 8750 Park Ln Unit 151
- 8750 Park Ln Unit 147
- 6723 Eastridge Dr Unit 109B
- 6122 Ridgecrest Rd Unit 2007
- 7152 Fair Oaks Ave Unit 1039
- 7152 Fair Oaks Ave Unit 1181
- 7152 Fair Oaks Ave Unit 1029
- 7126 Holly Hill Dr Unit 304A
- 7126 Holly Hill Dr Unit 210B
- 6050 Melody Ln Unit 341
- 8601 Park Ln Unit 522E
- 8601 Park Ln Unit 221B
- 8710 Park Ln
- 8620 Park Ln
- 6808 Eastridge Dr Unit A4
- 6760 Eastridge Dr Unit 101
- 8560 Park Ln Unit 130
- 8560 Park Ln Unit 237
- 8750 Park Ln Unit 147
- 8750 Park Ln Unit 160
- 6031 Pineland Dr
- 6738 Eastridge Dr Unit 104B
- 7152 Fair Oaks Ave Unit 2210
- 8780 Park Ln
- 6055 Ridgecrest Rd Unit 118
- 6724 Eastridge Dr
- 6723 Eastridge Dr
- 6050 Ridgecrest Rd
- 8510 Park Ln Unit 102A
- 8510 Park Ln Unit 201A
