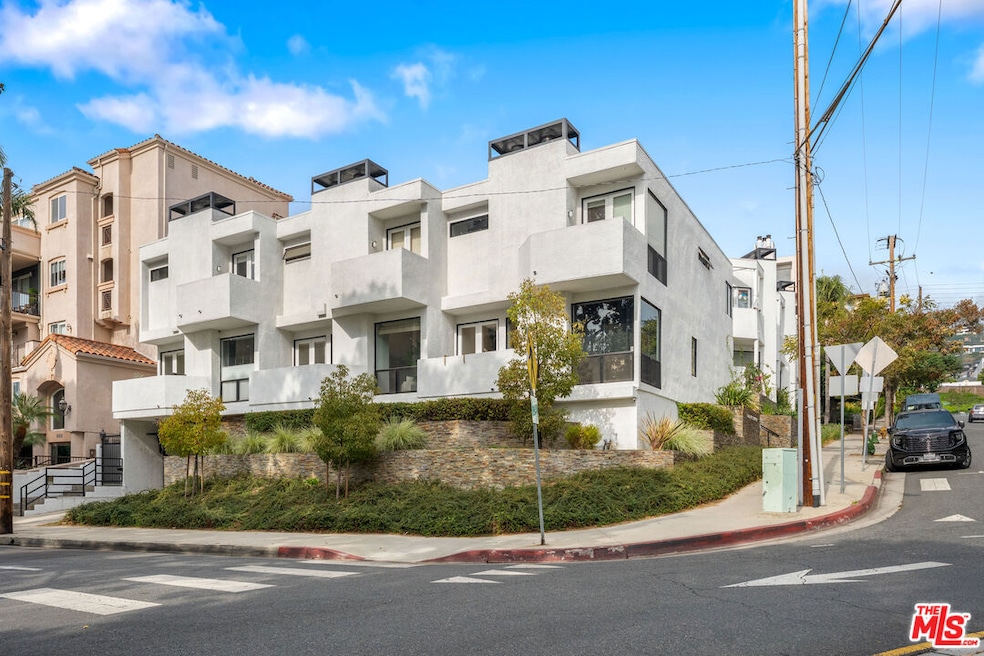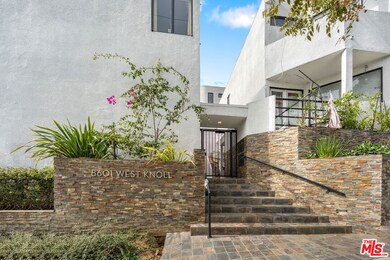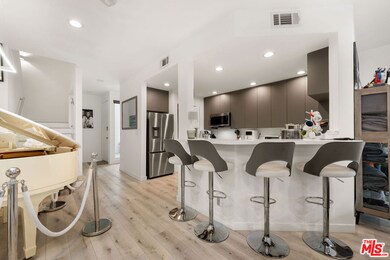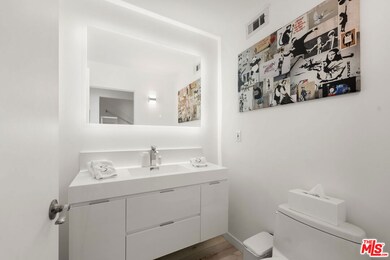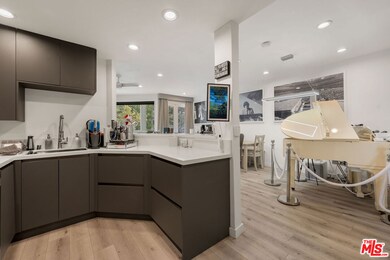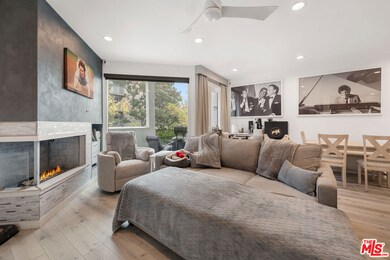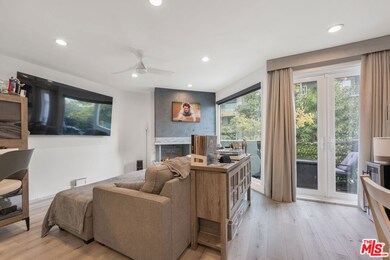8601 W West Knoll Dr Unit 5 West Hollywood, CA 90069
Highlights
- Fitness Center
- 24-Hour Security
- Automatic Gate
- West Hollywood Elementary School Rated A-
- Sauna
- Gated Community
About This Home
Welcome to 8601 West Knoll #5, a fully remodeled and furnished, 2-bedroom, 3-bath, nearly 1,500 SF luxury smart townhouse in the heart of West Hollywood. Every detail of this residence has been thoughtfully reimagined with modern design, hardwood flooring throughout, and an advanced 15-command Alexa smart home system controlling lighting, climate, sound, and more for a seamless, elevated lifestyle. The main level offers a bright, open-concept layout ideal for stylish entertaining. The beautifully updated open kitchen features a breakfast bar, premium finishes, and generous counter space perfect for casual dining or hosting friends. It flows effortlessly into the spacious living and dining areas, centered around a sleek fireplace and complemented by a sophisticated self-playing piano that sets the ambiance for unforgettable evenings. A rare third bathroom on this level adds convenient guest access. Sliding doors lead to the private outdoor patio with its own fireplace and BBQ, creating an intimate retreat for al fresco dining or cozy relaxation. Upstairs, two private suites offer comfort and flexibility. The primary suite features its own fireplace, outdoor patio with high top table perfect for enjoying the beautiful city views, two ample closets , and a spa-inspired bath. The guest suite stands out with custom built-in shoe display shelving perfect for collectors, plus a sleek Murphy bed that easily transforms the space for guests, a dressing room, or a home office. Residents enjoy boutique-community amenities including a rejuvenating sauna and invigorating cold plunge. Additional highlights include two side-by-side parking spaces, with one currently outfitted as a personal gym, an incredibly rare perk in West Hollywood. Perfectly positioned steps from Melrose Place, the Sunset Strip, cafe's, boutiques, fitness studios, and West Hollywood's top dining and nightlife, this impeccably remodeled townhouse blends luxury, technology, and location into one exceptional offering. Available short and long term!
Townhouse Details
Home Type
- Townhome
Est. Annual Taxes
- $12,162
Year Built
- Built in 1980
Lot Details
- Gated Home
Property Views
- City Lights
- Woods
- Trees
- Hills
Home Design
- Modern Architecture
- Entry on the 1st floor
Interior Spaces
- 1,500 Sq Ft Home
- 2-Story Property
- Built-In Features
- Bar
- Ceiling Fan
- Free Standing Fireplace
- Two Way Fireplace
- See Through Fireplace
- Gas Fireplace
- Formal Entry
- Family Room with Fireplace
- Great Room with Fireplace
- Living Room with Fireplace
- Breakfast Room
- Dining Room
- Home Office
- Recreation Room
- Sauna
- Home Gym
Kitchen
- Breakfast Bar
- Oven or Range
- Recirculated Exhaust Fan
- Microwave
- Freezer
- Ice Maker
- Water Line To Refrigerator
- Dishwasher
- Disposal
Flooring
- Engineered Wood
- Stone
- Ceramic Tile
- Vinyl
Bedrooms and Bathrooms
- 2 Bedrooms
- Retreat
- Fireplace in Primary Bedroom
- Fireplace in Primary Bedroom Retreat
- Walk-In Closet
- Dressing Area
- Powder Room
- 3 Full Bathrooms
Laundry
- Laundry Room
- Laundry in Kitchen
- Dryer
- Washer
Home Security
- Intercom
- Alarm System
Parking
- 2 Car Direct Access Garage
- Side by Side Parking
- Garage Door Opener
- Automatic Gate
- Controlled Entrance
Outdoor Features
- Open Patio
- Outdoor Fireplace
- Fire Pit
- Outdoor Grill
Utilities
- Central Heating and Cooling System
- Vented Exhaust Fan
- Water Purifier
- Satellite Dish
- Cable TV Available
Listing and Financial Details
- Security Deposit $12,500
- 12 Month Lease Term
- Assessor Parcel Number 4339-008-033
Community Details
Amenities
- Sauna
Recreation
- Fitness Center
- Community Spa
Pet Policy
- Pets Allowed
Security
- 24-Hour Security
- Controlled Access
- Gated Community
Map
Source: The MLS
MLS Number: 25619039
APN: 4339-008-033
- 8562 W West Knoll Dr Unit 10
- 8553 W West Knoll Dr
- 8535 W West Knoll Dr Unit 109
- 8535 W West Knoll Dr Unit 107
- 8530 Holloway Dr Unit 215
- 8530 Holloway Dr Unit 315
- 964 Hancock Ave Unit 103
- 8730 Holloway Dr
- 1131 Alta Loma Rd Unit 527
- 1131 Alta Loma Rd Unit 305
- 1131 Alta Loma Rd Unit 119
- 1131 Alta Loma Rd Unit 415
- 1131 Alta Loma Rd Unit 412
- 1100 Alta Loma Rd Unit 1205
- 1100 Alta Loma Rd Unit 904
- 1100 Alta Loma Rd Unit 602
- 1100 Alta Loma Rd Unit 1505
- 1100 Alta Loma Rd Unit 1404
- 1100 Alta Loma Rd Unit 608
- 1100 Alta Loma Rd Unit 1101
- 8608 Holloway Dr
- 8576 Holloway Dr
- 940 Westmount Dr
- 8567 Holloway Dr Unit 1
- 8559 Holloway Dr Unit 2
- 8551 Holloway Dr Unit 85531
- 8530 Holloway Dr Unit 303
- 8530 Holloway Dr Unit 318
- 935 Westbourne Dr Unit 103
- 8530 Holloway Dr Unit 108
- 1131 Alta Loma Rd Unit 508
- 1131 Alta Loma Rd Unit 403
- 1131 Alta Loma Rd Unit 131
- 1100 Alta Loma Rd Unit 16B
- 1023 Hancock Ave Unit 212
- 8577 Rugby Dr Unit 108
- 954 Palm Ave
- 970 Palm Ave Unit 107
- 8589 Rugby Dr
- 900 N West Knoll Dr Unit 3
