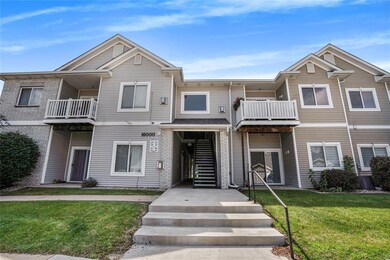8601 Westown Pkwy Unit 16109 West Des Moines, IA 50266
Estimated payment $1,316/month
Highlights
- Main Floor Primary Bedroom
- Covered Patio or Porch
- Forced Air Heating and Cooling System
- Maple Grove Elementary School Rated A
- Tile Flooring
- Dining Area
About This Home
Ground floor & BRAND NEW Kitchen Appliances! Enjoy the ease of main-level living in this spacious ranch-style condo featuring 1,215 sq ft of finished space. This 3-bedroom, 2-bath home offers comfort, convenience, and low-maintenance living. Inside, you'll find 9-foot ceilings and an open-concept layout centered around a cozy gas fireplace. Step outside to your covered patio to enjoy beautiful mornings and evenings for ultimate relaxation. The kitchen features BRAND NEW APPLIANCES (06/25) & NEW LUXURY KITCHEN SINK (06/25), adding a fresh, modern touch. The generous primary suite includes a walk-in closet and private full bath, while two additional bedrooms provide flexibility for guests, a home office, or hobbies. The 1-car garage (with opener) is only steps away from your unit and adds to the everyday convenience. Plus, an assigned parking space right outside your building's entrance area. A 1-year home warranty is being offered for the buyer's peace of mind. PLUS- the furnace & air conditioner just had their annual servicing for optimal heating & cooling (07/25). Pets up to 35 lbs are welcome. Located in a peaceful West Des Moines neighborhood within the Waukee School District. The proximity to the interstate provides ideal access for any commute, shopping, or restaurants in the metro area. Schedule your showing today!
Townhouse Details
Home Type
- Townhome
Est. Annual Taxes
- $2,355
Year Built
- Built in 2005
HOA Fees
- $225 Monthly HOA Fees
Home Design
- Slab Foundation
- Asphalt Shingled Roof
Interior Spaces
- 1,215 Sq Ft Home
- Screen For Fireplace
- Gas Fireplace
- Dining Area
Kitchen
- Stove
- Microwave
- Dishwasher
Flooring
- Carpet
- Tile
Bedrooms and Bathrooms
- 3 Main Level Bedrooms
- Primary Bedroom on Main
Laundry
- Laundry on main level
- Dryer
- Washer
Home Security
Parking
- 1 Car Detached Garage
- Driveway
Outdoor Features
- Covered Patio or Porch
Utilities
- Forced Air Heating and Cooling System
- Municipal Trash
- Cable TV Available
Listing and Financial Details
- Assessor Parcel Number 1602302178
Community Details
Overview
- Gulling Property Management Association, Phone Number (515) 967-6454
- The community has rules related to renting
Recreation
- Snow Removal
Pet Policy
- Breed Restrictions
Security
- Fire and Smoke Detector
Map
Home Values in the Area
Average Home Value in this Area
Tax History
| Year | Tax Paid | Tax Assessment Tax Assessment Total Assessment is a certain percentage of the fair market value that is determined by local assessors to be the total taxable value of land and additions on the property. | Land | Improvement |
|---|---|---|---|---|
| 2024 | $2,120 | $145,580 | $8,000 | $137,580 |
| 2023 | $2,120 | $145,580 | $8,000 | $137,580 |
| 2022 | $2,016 | $122,120 | $8,000 | $114,120 |
| 2021 | $2,016 | $117,950 | $8,000 | $109,950 |
| 2020 | $1,930 | $109,790 | $8,000 | $101,790 |
| 2019 | $1,900 | $109,790 | $8,000 | $101,790 |
| 2018 | $1,900 | $103,320 | $8,000 | $95,320 |
| 2017 | $1,868 | $103,320 | $8,000 | $95,320 |
| 2016 | $1,638 | $99,340 | $8,000 | $91,340 |
| 2015 | $1,500 | $85,790 | $0 | $0 |
| 2014 | $1,500 | $85,790 | $0 | $0 |
Property History
| Date | Event | Price | Change | Sq Ft Price |
|---|---|---|---|---|
| 09/02/2025 09/02/25 | Pending | -- | -- | -- |
| 08/18/2025 08/18/25 | Price Changed | $168,900 | -0.6% | $139 / Sq Ft |
| 07/25/2025 07/25/25 | For Sale | $169,900 | 0.0% | $140 / Sq Ft |
| 07/14/2025 07/14/25 | Pending | -- | -- | -- |
| 06/30/2025 06/30/25 | For Sale | $169,900 | +61.0% | $140 / Sq Ft |
| 01/08/2016 01/08/16 | Sold | $105,500 | -4.1% | $87 / Sq Ft |
| 01/04/2016 01/04/16 | Pending | -- | -- | -- |
| 08/17/2015 08/17/15 | For Sale | $110,000 | -- | $91 / Sq Ft |
Purchase History
| Date | Type | Sale Price | Title Company |
|---|---|---|---|
| Warranty Deed | $105,500 | None Available | |
| Warranty Deed | $118,000 | None Available |
Mortgage History
| Date | Status | Loan Amount | Loan Type |
|---|---|---|---|
| Open | $84,400 | Adjustable Rate Mortgage/ARM | |
| Previous Owner | $89,350 | New Conventional |
Source: Des Moines Area Association of REALTORS®
MLS Number: 721268
APN: 16-02-302-178
- 8601 Westown Pkwy Unit 5113
- 8601 Westown Pkwy Unit 34104
- 8601 Westown Pkwy Unit 5109
- 8601 Westown Pkwy Unit 19208
- 8601 Westown Pkwy Unit 17204
- 8601 Westown Pkwy Unit 17109
- 8601 Westown Pkwy Unit 31101
- 8601 Westown Pkwy Unit 18211
- 8601 Westown Pkwy Unit 11106
- 8302 Westown Pkwy Unit 9112
- 8302 Westown Pkwy Unit 7106
- 8302 Westown Pkwy Unit 8110
- 10773 Silver St
- 10757 Silver St
- 10745 Silver St
- 10731 Silver St
- 10719 Silver St
- 10707 Silver St
- 10683 Silver St
- 10675 Silver St







