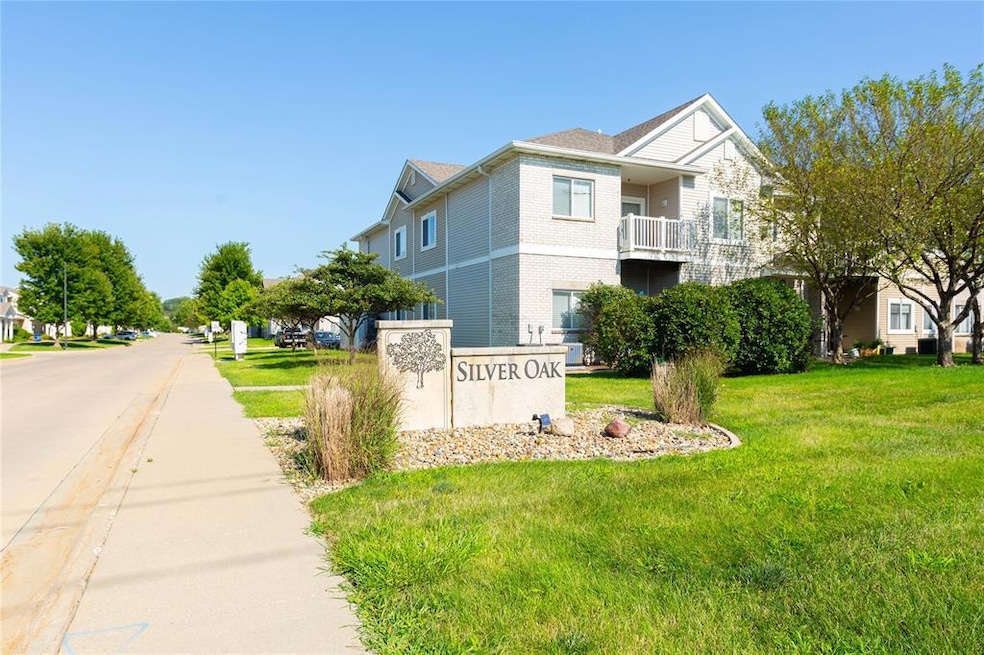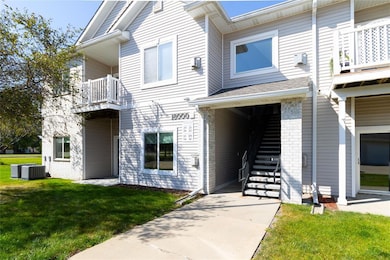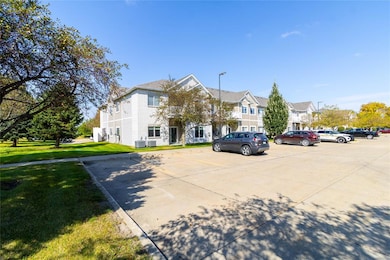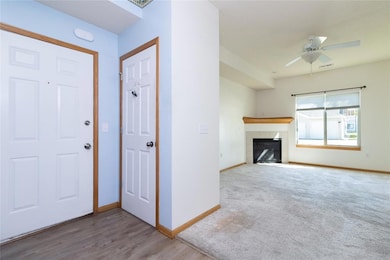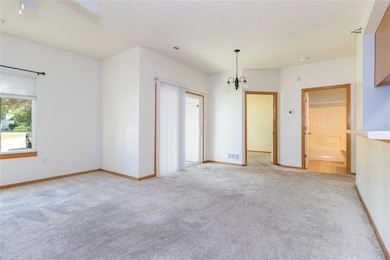
8601 Westown Pkwy Unit 18114 West Des Moines, IA 50266
Highlights
- Main Floor Primary Bedroom
- Covered Patio or Porch
- Tile Flooring
- Maple Grove Elementary School Rated A
- Eat-In Kitchen
- Forced Air Heating and Cooling System
About This Home
As of October 20241st Floor Condo! End Unit! West Des Moines! 995 sq ft, 2 bed, 2 full baths. Master and En-Suite Bath. Open Concept! 9 ft Ceilings. Outside, a covered patio for the barbeque. For those imminent winter months, a corner FP with blower to take the chill off. Roof, windows, HVAC, water heater, and appliances all under 5 years old. Lots to do in this great location! And an exceptional opportunity to own instead of rent! "Ring" Doorbell and camera included.
Townhouse Details
Home Type
- Townhome
Est. Annual Taxes
- $1,977
Year Built
- Built in 2005
HOA Fees
- $200 Monthly HOA Fees
Home Design
- Brick Exterior Construction
- Slab Foundation
- Frame Construction
- Asphalt Shingled Roof
- Wood Siding
- Vinyl Siding
Interior Spaces
- 995 Sq Ft Home
- Gas Log Fireplace
- Drapes & Rods
- Dining Area
Kitchen
- Eat-In Kitchen
- Stove
- Microwave
- Dishwasher
Flooring
- Carpet
- Laminate
- Tile
Bedrooms and Bathrooms
- 2 Main Level Bedrooms
- Primary Bedroom on Main
- 2 Full Bathrooms
Laundry
- Laundry on main level
- Dryer
- Washer
Home Security
Parking
- 1 Car Detached Garage
- Shared Driveway
Utilities
- Forced Air Heating and Cooling System
- Municipal Trash
- Cable TV Available
Additional Features
- Covered Patio or Porch
- Irrigation
Listing and Financial Details
- Assessor Parcel Number 1602302229
Community Details
Overview
- Gulling Property Mgmt Llc Association, Phone Number (515) 967-6454
Recreation
- Snow Removal
Pet Policy
- Breed Restrictions
Security
- Fire and Smoke Detector
Ownership History
Purchase Details
Home Financials for this Owner
Home Financials are based on the most recent Mortgage that was taken out on this home.Purchase Details
Home Financials for this Owner
Home Financials are based on the most recent Mortgage that was taken out on this home.Purchase Details
Home Financials for this Owner
Home Financials are based on the most recent Mortgage that was taken out on this home.Purchase Details
Home Financials for this Owner
Home Financials are based on the most recent Mortgage that was taken out on this home.Similar Homes in West Des Moines, IA
Home Values in the Area
Average Home Value in this Area
Purchase History
| Date | Type | Sale Price | Title Company |
|---|---|---|---|
| Warranty Deed | $106,000 | None Available | |
| Warranty Deed | $79,000 | None Available | |
| Warranty Deed | $102,500 | None Available | |
| Warranty Deed | $105,500 | None Available |
Mortgage History
| Date | Status | Loan Amount | Loan Type |
|---|---|---|---|
| Open | $100,700 | New Conventional | |
| Previous Owner | $99,425 | New Conventional | |
| Previous Owner | $100,200 | Adjustable Rate Mortgage/ARM |
Property History
| Date | Event | Price | Change | Sq Ft Price |
|---|---|---|---|---|
| 10/14/2024 10/14/24 | Sold | $140,000 | -3.2% | $141 / Sq Ft |
| 09/23/2024 09/23/24 | Pending | -- | -- | -- |
| 09/19/2024 09/19/24 | For Sale | $144,600 | +36.4% | $145 / Sq Ft |
| 09/16/2019 09/16/19 | Sold | $106,000 | -1.9% | $107 / Sq Ft |
| 09/16/2019 09/16/19 | Pending | -- | -- | -- |
| 06/12/2019 06/12/19 | For Sale | $108,000 | +36.7% | $109 / Sq Ft |
| 05/22/2015 05/22/15 | Sold | $79,000 | -7.1% | $79 / Sq Ft |
| 05/18/2015 05/18/15 | Pending | -- | -- | -- |
| 04/12/2015 04/12/15 | For Sale | $85,000 | -- | $85 / Sq Ft |
Tax History Compared to Growth
Tax History
| Year | Tax Paid | Tax Assessment Tax Assessment Total Assessment is a certain percentage of the fair market value that is determined by local assessors to be the total taxable value of land and additions on the property. | Land | Improvement |
|---|---|---|---|---|
| 2024 | $1,812 | $128,240 | $8,000 | $120,240 |
| 2023 | $1,812 | $128,240 | $8,000 | $120,240 |
| 2022 | $1,788 | $105,600 | $8,000 | $97,600 |
| 2021 | $1,788 | $105,550 | $8,000 | $97,550 |
| 2020 | $1,900 | $99,430 | $8,000 | $91,430 |
| 2019 | $1,844 | $99,430 | $8,000 | $91,430 |
| 2018 | $1,844 | $92,030 | $8,000 | $84,030 |
| 2017 | $1,854 | $92,030 | $8,000 | $84,030 |
| 2016 | $1,604 | $83,640 | $8,000 | $75,640 |
| 2015 | $1,312 | $76,040 | $0 | $0 |
| 2014 | $1,270 | $76,040 | $0 | $0 |
Agents Affiliated with this Home
-
Scott Johnson

Seller's Agent in 2024
Scott Johnson
Keller Williams Realty GDM
(515) 333-8038
4 in this area
55 Total Sales
-
Kaleb Martin
K
Buyer's Agent in 2024
Kaleb Martin
RE/MAX
(641) 208-1731
4 in this area
28 Total Sales
-
Kelsey Russell

Buyer Co-Listing Agent in 2024
Kelsey Russell
RE/MAX
(515) 480-9388
23 in this area
251 Total Sales
-
Baldeep Dhingra

Seller's Agent in 2019
Baldeep Dhingra
Platinum Realty LLC
(515) 402-0343
13 in this area
29 Total Sales
-
A
Buyer's Agent in 2019
Adam Stark
Coldwell Banker Mid-America
-
Dave White

Seller's Agent in 2015
Dave White
RE/MAX
6 in this area
39 Total Sales
Map
Source: Des Moines Area Association of REALTORS®
MLS Number: 704276
APN: 16-02-302-229
- 8601 Westown Pkwy Unit 5109
- 8601 Westown Pkwy Unit 19208
- 8601 Westown Pkwy Unit 17109
- 8601 Westown Pkwy Unit 31101
- 8601 Westown Pkwy Unit 29103
- 8601 Westown Pkwy Unit 16109
- 8601 Westown Pkwy Unit 18211
- 8601 Westown Pkwy Unit 10105
- 8601 Westown Pkwy Unit 11106
- 8302 Westown Pkwy Unit 9112
- 8302 Westown Pkwy Unit 7106
- 8302 Westown Pkwy Unit 1102
- 8302 Westown Pkwy Unit 8110
- 1194 89th St
- 9023 Linden Dr
- 8832 Kingman Dr
- 1395 93rd St
- 9164 Geanna Ct
- 9646 Greybirch Point
- 9372 Fairview Dr
