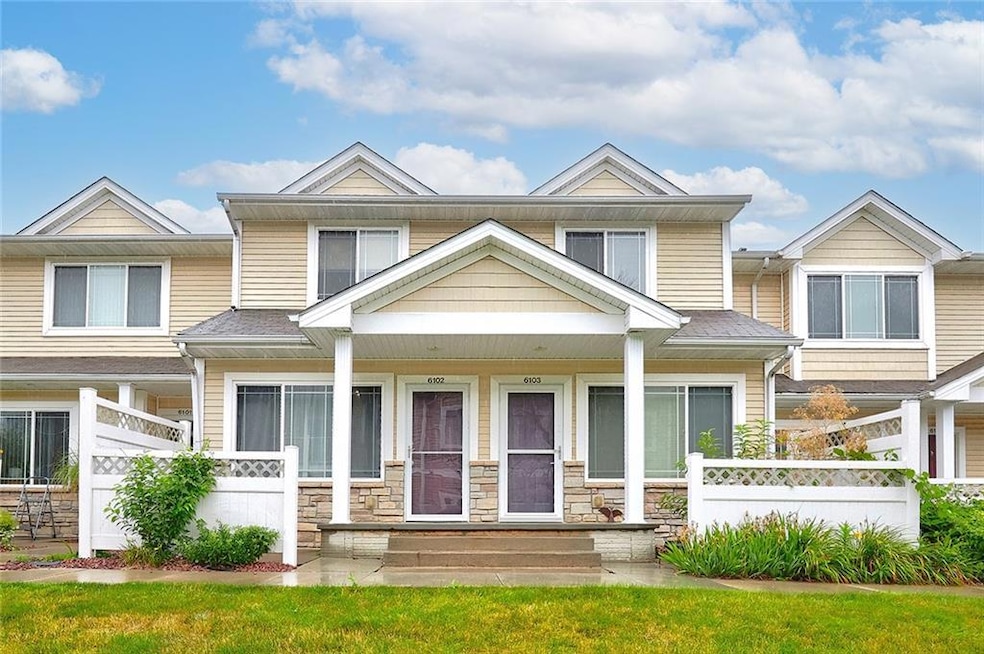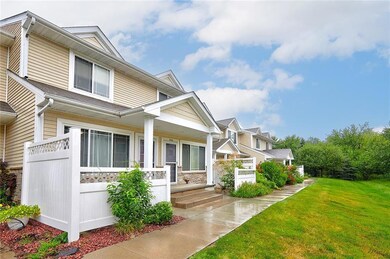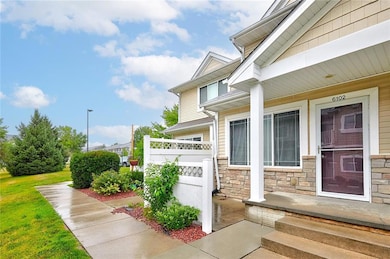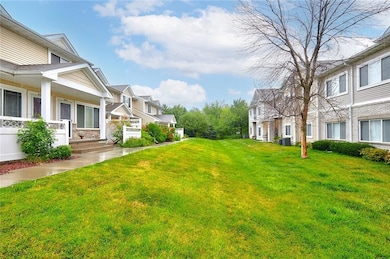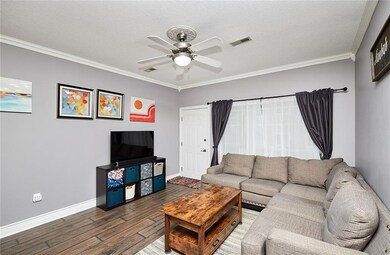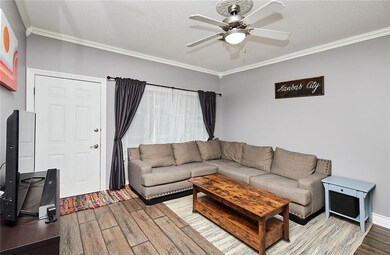
8601 Westown Pkwy Unit 6102 West Des Moines, IA 50266
Highlights
- Eat-In Kitchen
- Tile Flooring
- Family Room
- Maple Grove Elementary School Rated A
- Forced Air Heating and Cooling System
- Dining Area
About This Home
As of February 2025Well-cared for and clean townhome in convenient West Des Moines location just west of Des Moines Golf. Featuring 2 nice sized bedrooms, 2 1/2 Baths and laundry on upper level. Main level has laminate floors through-out, and all appliances stay! Low monthly HOA dues $150/mo. Close to Jordan Creek mall, shopping, restaurants, and Interstate. Pets allowed!
Townhouse Details
Home Type
- Townhome
Est. Annual Taxes
- $2,471
Year Built
- Built in 2006
HOA Fees
- $150 Monthly HOA Fees
Home Design
- Slab Foundation
- Asphalt Shingled Roof
- Vinyl Siding
Interior Spaces
- 1,114 Sq Ft Home
- 2-Story Property
- Family Room
- Dining Area
Kitchen
- Eat-In Kitchen
- Stove
- Microwave
- Dishwasher
Flooring
- Carpet
- Tile
Bedrooms and Bathrooms
- 2 Bedrooms
Laundry
- Laundry on upper level
- Dryer
- Washer
Parking
- 1 Car Attached Garage
- Driveway
Utilities
- Forced Air Heating and Cooling System
Listing and Financial Details
- Assessor Parcel Number 1602302063
Community Details
Overview
- Conlin Properties Association, Phone Number (515) 246-0006
Recreation
- Snow Removal
Pet Policy
- Breed Restrictions
Ownership History
Purchase Details
Home Financials for this Owner
Home Financials are based on the most recent Mortgage that was taken out on this home.Purchase Details
Home Financials for this Owner
Home Financials are based on the most recent Mortgage that was taken out on this home.Purchase Details
Home Financials for this Owner
Home Financials are based on the most recent Mortgage that was taken out on this home.Purchase Details
Home Financials for this Owner
Home Financials are based on the most recent Mortgage that was taken out on this home.Purchase Details
Home Financials for this Owner
Home Financials are based on the most recent Mortgage that was taken out on this home.Purchase Details
Home Financials for this Owner
Home Financials are based on the most recent Mortgage that was taken out on this home.Similar Homes in West Des Moines, IA
Home Values in the Area
Average Home Value in this Area
Purchase History
| Date | Type | Sale Price | Title Company |
|---|---|---|---|
| Warranty Deed | $192,500 | None Listed On Document | |
| Warranty Deed | $192,500 | None Listed On Document | |
| Warranty Deed | $180,000 | None Listed On Document | |
| Warranty Deed | $139,000 | None Available | |
| Warranty Deed | $116,000 | None Available | |
| Warranty Deed | $95,000 | None Available | |
| Warranty Deed | $120,000 | None Available |
Mortgage History
| Date | Status | Loan Amount | Loan Type |
|---|---|---|---|
| Open | $173,250 | New Conventional | |
| Closed | $173,250 | New Conventional | |
| Previous Owner | $124,900 | New Conventional | |
| Previous Owner | $111,200 | New Conventional | |
| Previous Owner | $110,200 | New Conventional | |
| Previous Owner | $85,500 | New Conventional | |
| Previous Owner | $119,900 | New Conventional |
Property History
| Date | Event | Price | Change | Sq Ft Price |
|---|---|---|---|---|
| 02/06/2025 02/06/25 | Sold | $192,500 | 0.0% | $173 / Sq Ft |
| 11/25/2024 11/25/24 | Pending | -- | -- | -- |
| 10/23/2024 10/23/24 | Price Changed | $192,500 | -1.3% | $173 / Sq Ft |
| 09/17/2024 09/17/24 | For Sale | $195,000 | +8.4% | $175 / Sq Ft |
| 09/29/2023 09/29/23 | Sold | $179,900 | 0.0% | $161 / Sq Ft |
| 08/21/2023 08/21/23 | Pending | -- | -- | -- |
| 08/03/2023 08/03/23 | For Sale | $179,900 | +29.4% | $161 / Sq Ft |
| 08/08/2019 08/08/19 | Sold | $139,000 | -0.6% | $125 / Sq Ft |
| 08/08/2019 08/08/19 | Pending | -- | -- | -- |
| 06/20/2019 06/20/19 | For Sale | $139,900 | +20.6% | $126 / Sq Ft |
| 05/14/2015 05/14/15 | Sold | $116,000 | -3.3% | $104 / Sq Ft |
| 05/14/2015 05/14/15 | Pending | -- | -- | -- |
| 02/25/2015 02/25/15 | For Sale | $120,000 | -- | $108 / Sq Ft |
Tax History Compared to Growth
Tax History
| Year | Tax Paid | Tax Assessment Tax Assessment Total Assessment is a certain percentage of the fair market value that is determined by local assessors to be the total taxable value of land and additions on the property. | Land | Improvement |
|---|---|---|---|---|
| 2023 | $2,514 | $162,430 | $25,000 | $137,430 |
| 2022 | $2,310 | $143,110 | $25,000 | $118,110 |
| 2021 | $2,310 | $133,740 | $25,000 | $108,740 |
| 2020 | $2,178 | $127,450 | $25,000 | $102,450 |
| 2019 | $2,124 | $122,790 | $25,000 | $97,790 |
| 2018 | $2,124 | $114,530 | $25,000 | $89,530 |
| 2017 | $1,990 | $109,530 | $20,000 | $89,530 |
| 2016 | $1,938 | $105,320 | $20,000 | $85,320 |
| 2015 | $2,050 | $105,320 | $0 | $0 |
| 2014 | $1,992 | $105,320 | $0 | $0 |
Agents Affiliated with this Home
-
S
Seller's Agent in 2025
Susan Peer
BHHS First Realty Westown
-
J
Buyer's Agent in 2025
Jon Rivera
RE/MAX
-
A
Seller's Agent in 2023
Amber Salmon
RE/MAX
-
J
Buyer's Agent in 2023
Jason Miller
Weichert, Realtors®-Miller & C
-
K
Seller's Agent in 2019
Kris Mehmen
RE/MAX
-
S
Buyer's Agent in 2019
Suzy Marker
Iowa Realty Mills Crossing
Map
Source: Des Moines Area Association of REALTORS®
MLS Number: 679652
APN: 16-02-302-063
- 8601 Westown Pkwy Unit 17109
- 8601 Westown Pkwy Unit 31101
- 8601 Westown Pkwy Unit 29103
- 8601 Westown Pkwy Unit 5216
- 8601 Westown Pkwy Unit 5114
- 8601 Westown Pkwy Unit 16109
- 8601 Westown Pkwy Unit 18211
- 8601 Westown Pkwy Unit 10105
- 8601 Westown Pkwy Unit 19208
- 8601 Westown Pkwy Unit 11106
- 8302 Westown Pkwy Unit 7106
- 8302 Westown Pkwy Unit 1102
- 8302 Westown Pkwy Unit 8110
- 8302 Westown Pkwy Unit 3102
- 1194 89th St
- 8832 Kingman Dr
- 1590 Nine Iron Dr
- 9376 Red Sunset Dr
- 9646 Greybirch Point
- 9372 Fairview Dr
