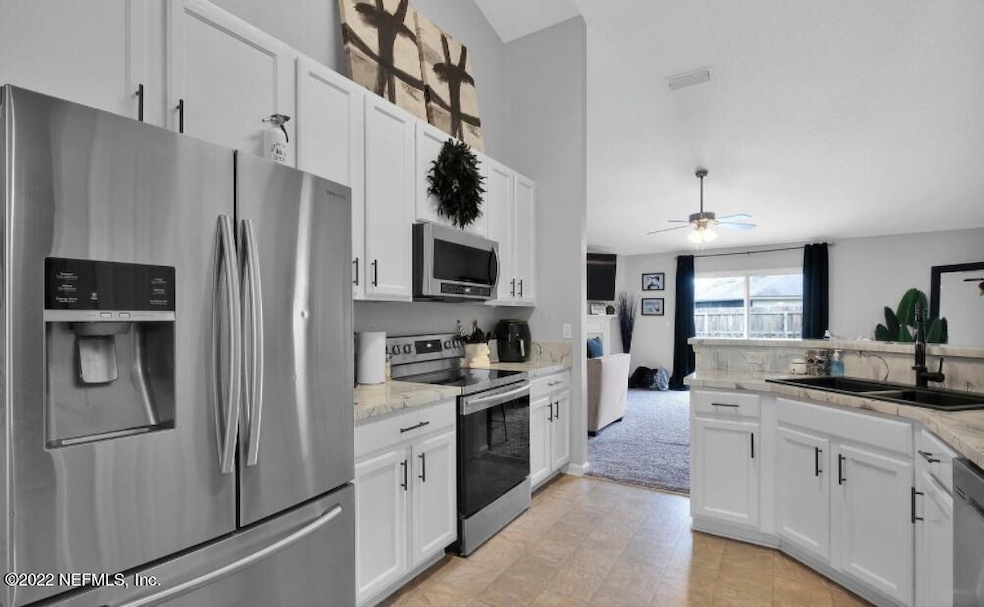3
Beds
2
Baths
1,554
Sq Ft
2007
Built
Highlights
- Vaulted Ceiling
- 1 Fireplace
- Breakfast Area or Nook
- Yulee Elementary School Rated A-
- No HOA
- Front Porch
About This Home
Open FLoorplan 3/2 with Vaulted Ceilings and an Office/Formal Area in Front of Home. Gorgeous Epoxy Counter Tops, Beautiful White Cabinets, Stainless Appliances including French Style Fridge plus a Breakfast Nook for every day dining.. Separate Garden Tub & Walk-in Shower. Indoor Laundry Room. LVP throughout. Interior paint and Barn Doors. Fully Fenced Backyard. Ready For Move In Immediately
Home Details
Home Type
- Single Family
Est. Annual Taxes
- $3,821
Year Built
- Built in 2007
Lot Details
- Wood Fence
- Back Yard Fenced
Parking
- 2 Car Attached Garage
- Garage Door Opener
- Additional Parking
Interior Spaces
- 1,554 Sq Ft Home
- 1-Story Property
- Vaulted Ceiling
- 1 Fireplace
- Entrance Foyer
- Fire and Smoke Detector
- Washer and Electric Dryer Hookup
Kitchen
- Breakfast Area or Nook
- Breakfast Bar
- Electric Range
- Microwave
- Ice Maker
- Dishwasher
- Disposal
Bedrooms and Bathrooms
- 3 Bedrooms
- Split Bedroom Floorplan
- Walk-In Closet
- 2 Full Bathrooms
- Bathtub With Separate Shower Stall
Outdoor Features
- Patio
- Front Porch
Schools
- Yulee Elementary And Middle School
- Yulee High School
Utilities
- Central Heating and Cooling System
- Heat Pump System
Listing and Financial Details
- Tenant pays for all utilities, cable TV, electricity, grounds care, security, sewer, trash collection, water
- 12 Months Lease Term
- Assessor Parcel Number 422N27437000690000
Community Details
Overview
- No Home Owners Association
- The Hideaway Subdivision
Recreation
- Community Playground
Pet Policy
- Limit on the number of pets
- Dogs and Cats Allowed
Map
Source: realMLS (Northeast Florida Multiple Listing Service)
MLS Number: 2094858
APN: 42-2N-27-4370-0069-0000
Nearby Homes
- 86003 Harrahs Place
- 86045 Harrahs Place
- 86155 Vegas Blvd
- 86198 Tranquil Ct
- 86434 Moonlit Walk Cir
- 86180 Tranquil Ct
- 86781 Lazy Lake Cir
- 86624 Illusive Lake Ct
- 86051 Venetian Ave
- 86095 Venetian Ave
- 86163 Venetian Ave
- 86768 Shortline Cir
- 86568 Shortline Cir
- 86261 Mainline Rd
- 850370 U S 17
- 86625 Nassau Crossing Way
- 85441 Sandy Ridge Loop
- 85441 Sandy Ridge Loop Unit 87
- 85334 Sandy Ridge Loop
- 85334 Sandy Ridge Loop Unit 37
- 86044 Tropicana Ct
- 86578 Lazy Lake Cir
- 86185 Fortune Dr
- 86022 Mirage Place
- 86568 Shortline Cir
- 86186 Mainline Rd
- 86212 Buggy Ct
- 86333 Evergreen Place
- 86351 Evergreen Place
- 86503 Sand Hickory Trail
- 86459 Sand Hickory Trail
- 77267 Lumber Creek Blvd
- 85064 Radio Ave
- 84042 Saint James Ct
- 75923 Saffron Ln
- 78125 Saddle Rock Rd
- 77038 Crosscut Way
- 86550 Cartesian Pointe Dr
- 86293 Fieldstone Dr
- 85041 Christian Way







